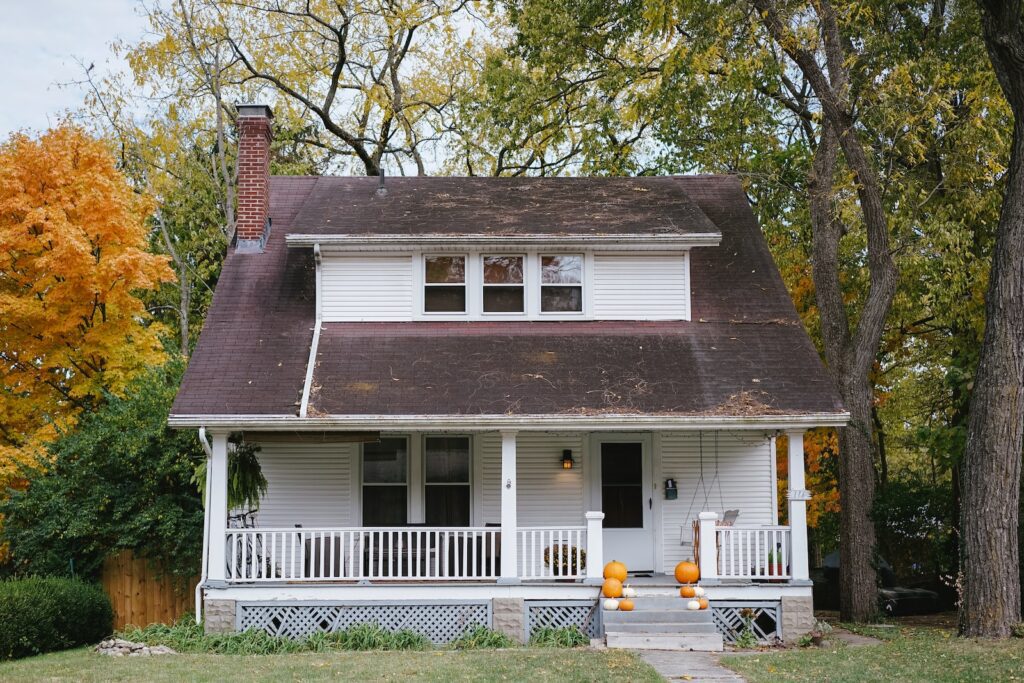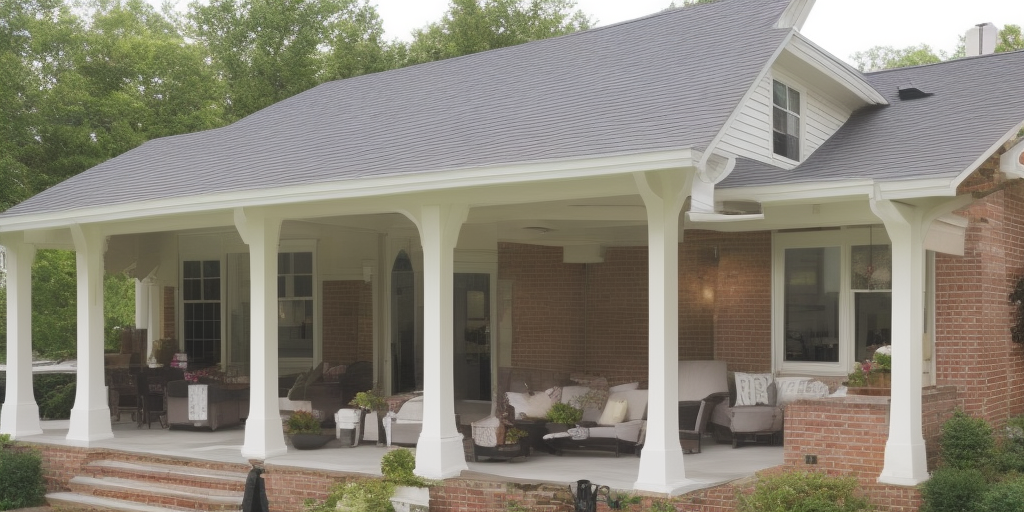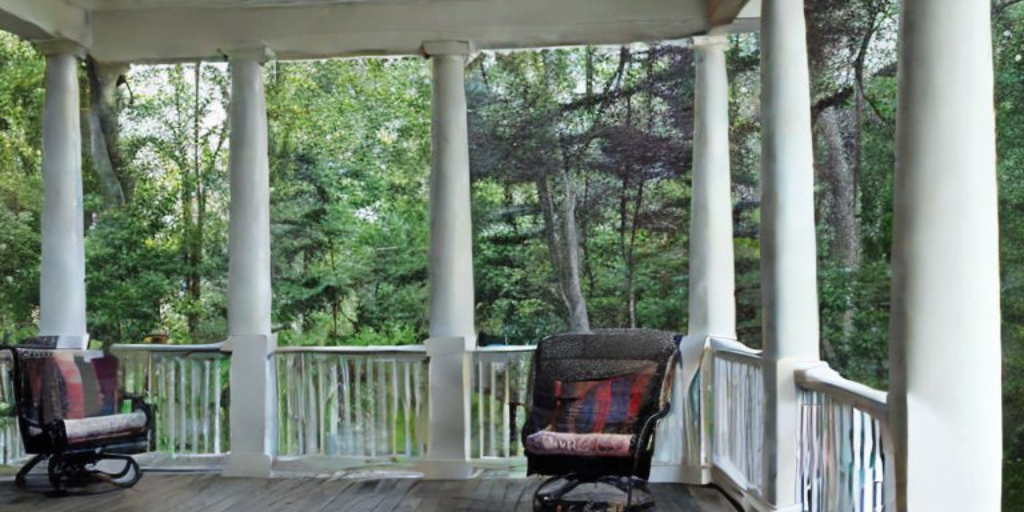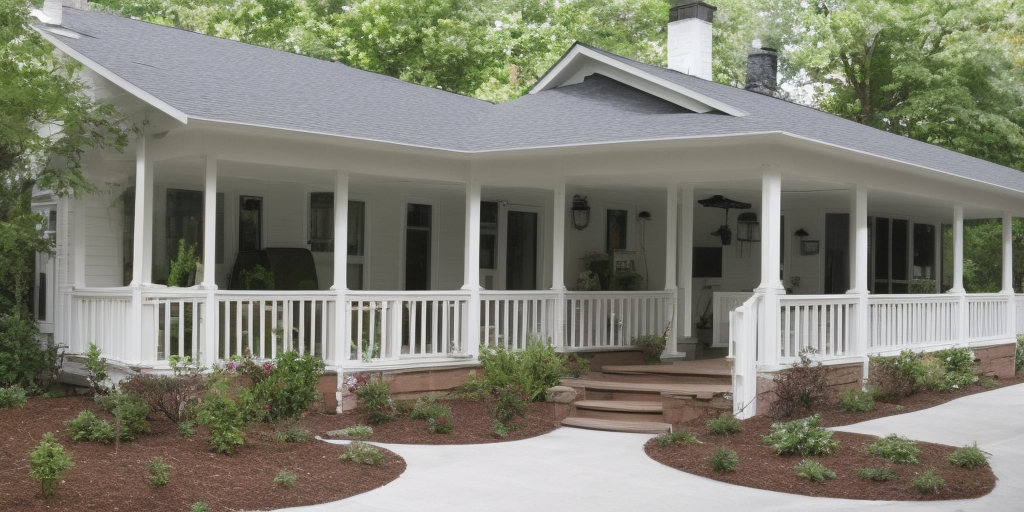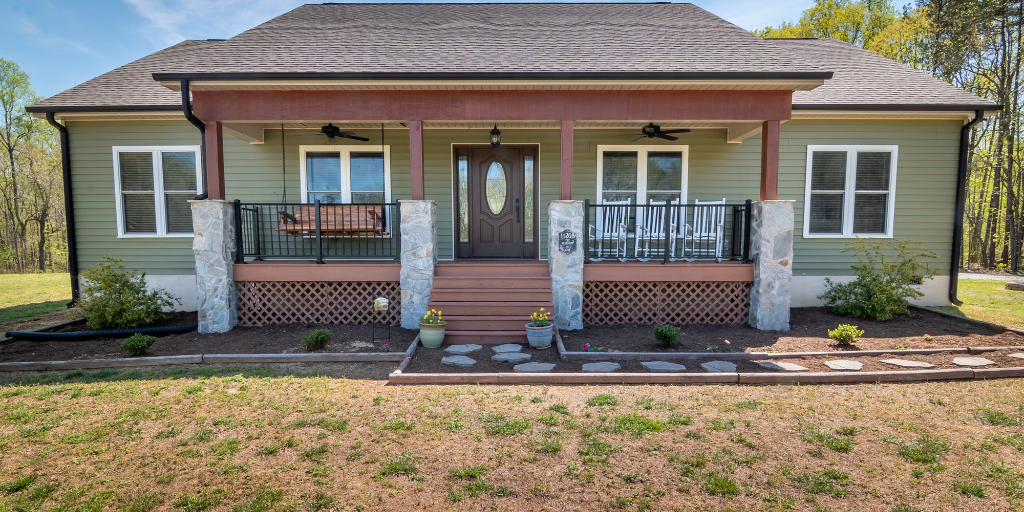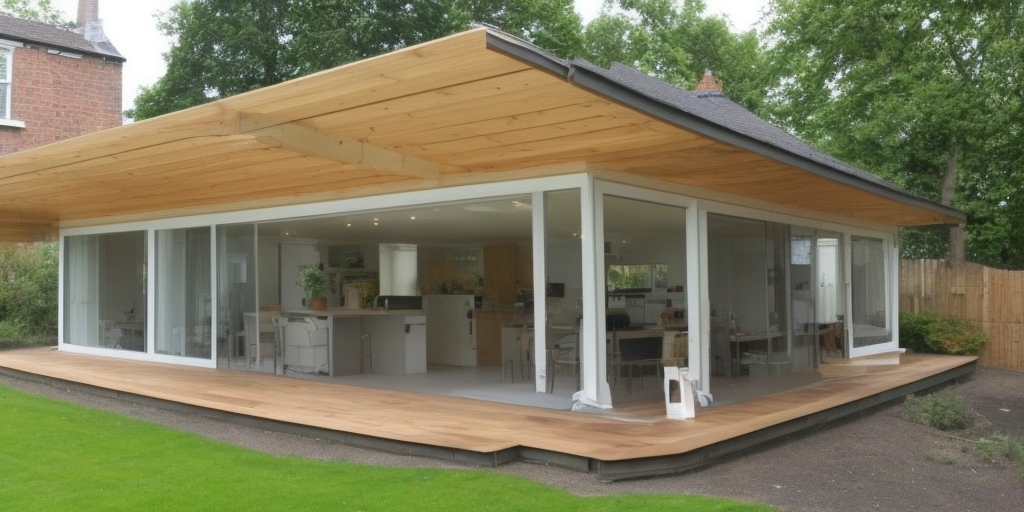Do you want to know how to build a simple porch? This guide will help answer all your questions, so keep reading and follow the instructions given.
A porch is a great addition to any home, providing a space to enjoy the outdoors and relax in the comfort of your own home. Building a simple porch can be a DIY project that is both cost-effective and rewarding. The information below will guide you through the steps of building a simple porch that will add value and functionality to your home.
How to build a simple porch for beginners
Contents
- 1 How to build a simple porch for beginners
- 2 What are the materials needed to build a simple porch?
- 3 How to design a simple porch for your home
- 4 What are the building codes to follow when building a simple porch?
- 5 What are the safety tips to consider when building a porch?
- 6 How to add lighting to a simple porch
- 7 How to install a screen door on a simple porch
- 8 How to add a railing to a simple porch?
- 9 How much does it cost to build a simple porch?
- 10 Final remarks on how to build a simple porch
If you want to know how to build a simple porch to maximize the comfort of your home, the information here should help you on your way to having a simple but enjoyable porch that you and loved ones can enjoy!
Step 1: Design and plan your porch
Before you begin building your porch, you should have a clear idea of the design and layout that you want. Consider the size of your porch, the materials you want to use, and any special features you would like to add, such as a railing or steps. You should also check with your local building codes to ensure that your porch meets all safety and zoning requirements.
Step 2: Gather your materials and tools
Once you have a clear plan for your porch, it’s time to gather your materials and tools. The materials you will need will depend on the design of your porch, but generally, you will need lumber, concrete, screws, nails, and any finishing materials you plan to use, such as paint or stain. You will also need basic tools, such as a circular saw, drill, level, and measuring tape.
Step 3: Prepare the area
Before you begin building your porch, you will need to prepare the area. This includes clearing any debris or vegetation from the site and leveling the ground. You will also need to install footings or piers to support the weight of the porch. This step is crucial to ensure that your porch is stable and safe.
Step 4: Build the framework
Once the area is prepared, it’s time to build the framework for your porch. This includes constructing the deck, installing the posts, and attaching the beams and joists. The framework should be built to the dimensions and specifications outlined in your design plan. Use your level to ensure that everything is straight and level.
Step 5: Install the flooring and railing
With the framework in place, it’s time to install the flooring and railing. You can choose from a variety of materials for your porch flooring, including wood, composite, or concrete. Be sure to secure the flooring to the framework with screws or nails. The railing can be made from wood, metal, or a combination of materials. Be sure to install the railing securely to ensure the safety of your porch.
Step 6: Finish the porch
Once the flooring and railing are in place, you can finish your porch with paint or stain. This step will not only make your porch look more attractive, but it will also protect it from the elements. Be sure to choose a finish that is appropriate for the type of wood or material you used for your porch.
What are the materials needed to build a simple porch?
The materials needed to build a simple porch will depend on the size and design of your porch, but here are some common materials that you may need:
Lumber: Treated lumber is commonly used for porch construction because it resists rot and insects. You may need lumber for the frame, decking, and railings.
Concrete: If your porch requires a foundation, you will need concrete to pour footings, piers, or a slab.
Hardware: Screws, nails, brackets, and other hardware will be necessary for attaching the lumber and securing the porch components.
Roofing materials: If your porch will have a roof, you will need roofing materials such as shingles or metal panels.
Railings: Depending on the height of your porch, you may need railings for safety. You can use treated lumber, metal, or other materials to construct the railings.
Finishing materials: You may want to add finishing touches to your porch, such as paint, stain, or decorative elements.
It is important to choose high-quality materials that are suitable for outdoor use and will resist weathering and wear. Additionally, you should ensure that the materials meet local building codes and safety standards.
How to design a simple porch for your home
Designing a porch for your home can be a great way to add some extra outdoor living space and increase the curb appeal of your home. Here are some steps to help you design a simple porch:
Determine the purpose of your porch: Before you start designing your porch, you need to determine what you want to use it for. Do you want a space to relax and enjoy the outdoors, or do you want a place to entertain guests? Your porch design will depend on its intended purpose.
Choose the location: Next, you need to decide where to place your porch. Consider factors such as the orientation of your house, the surrounding landscape, and any existing structures on your property.
Determine the size: Once you have determined the location, you need to decide on the size of your porch. Consider the number of people you want to accommodate and the furniture you plan to use.
Choose the materials: The materials you choose for your porch will depend on your budget, style preferences, and the climate in your area. Wood, brick, and concrete are popular choices for porch construction.
Decide on the roof: Your porch can be covered or uncovered, depending on your preference. A covered porch will provide protection from the elements, while an uncovered porch will allow you to enjoy the sunshine and fresh air.
Add lighting and decor: Finally, you can add lighting and decor to your porch to create a welcoming and inviting space. Consider adding outdoor lighting, plants, and comfortable seating to complete the look.
Remember to check with your local building codes and obtain any necessary permits before starting construction on your porch.
What are the building codes to follow when building a simple porch?
Building codes for porches can vary depending on your location, so it is important to check with your local building department to ensure that your porch meets all applicable codes and regulations. However, here are some common building codes that may apply to a simple porch:
Size and height: The porch should not exceed a certain size or height, which is typically determined by local zoning laws.
Structural requirements: The porch should be built with proper structural support, including footings, columns, and beams, to ensure it is stable and safe.
Railing and guard requirements: Porches that are more than 30 inches above the ground may require a railing or guard to prevent falls.
Stairs: If your porch has stairs, they must meet specific requirements, such as having a certain rise and run, handrails, and lighting.
Electrical requirements: If you plan to have electrical outlets or lighting on your porch, they must be installed according to local electrical codes.
Roof and ventilation: If your porch is covered, the roof must be installed to meet local codes and provide proper ventilation.
It is important to note that these are just some of the common building codes for porches, and the specific codes that apply to your porch may vary depending on your location and other factors.
It is always a good idea to consult with a local building inspector or a licensed contractor to ensure that your porch meets all applicable codes and regulations.
What are the safety tips to consider when building a porch?
Building a porch can be a great addition to your home, but it is important to prioritize safety during the construction process. Here are some safety tips to consider when building a porch:
Use proper safety equipment: Always wear appropriate safety equipment such as safety glasses, hard hats, gloves, and steel-toed boots.
Secure the work area: Make sure the work area is properly secured and free of debris to prevent slips, trips, and falls.
Follow building codes and regulations: Adhere to all local building codes and regulations to ensure that the porch is safe and structurally sound.
Use proper tools and equipment: Use the appropriate tools and equipment for each task, and make sure they are in good condition and well-maintained.
Work with a partner: Whenever possible, work with a partner to help with heavy lifting, to provide support, and to ensure safety.
Protect against the weather: Protect against weather conditions such as rain, wind, and extreme temperatures that can make construction more dangerous.
Secure the porch properly: Ensure that the porch is properly secured to the house and the foundation to prevent it from collapsing or detaching.
Keep children and pets away from the construction area: Make sure that children and pets are kept away from the construction area at all times to prevent accidents and injuries.
By following these safety tips, you can help ensure that your porch is built safely and securely, providing a great addition to your home for years to come.
How to add lighting to a simple porch
Adding lighting to your porch can create a warm and inviting ambiance and increase the functionality of the space. Here are some steps to help you add lighting to your simple porch:
Choose the type of lighting: There are many different types of lighting you can use on your porch, such as overhead lights, wall sconces, and string lights. Consider the style and function of your porch when choosing the type of lighting.
Determine the power source: Decide how you will power your porch lighting. You may need to hire an electrician to install new electrical wiring if there is not already an existing power source on your porch.
Install fixtures: Install your chosen lighting fixtures in the desired location. Make sure to follow the manufacturer’s instructions and any applicable building codes.
Consider smart lighting: You may want to consider using smart lighting for your porch. This allows you to control the lighting from your smartphone, tablet, or voice assistant, making it easy to turn the lights on and off or adjust the brightness.
Use timers: You can use timers to automatically turn your porch lights on and off at specific times, providing an added level of convenience and security.
Add accent lighting: Consider adding accent lighting to highlight features of your porch, such as planters, railings, or architectural details.
By following these steps, you can add lighting to your simple porch to create a comfortable and inviting outdoor living space.
How to install a screen door on a simple porch
Installing a screen door on your porch can help keep out insects and provide better ventilation. Here are the steps to help you install a screen door on a simple porch:
Measure the opening: Measure the width and height of the door opening to ensure that you purchase a screen door that fits properly.
Choose a screen door: Choose a screen door that fits the size of your door opening and is appropriate for your porch style.
Install the hinges: Attach the hinges to the screen door using screws, making sure they are properly aligned.
Install the door handle: Install the door handle according to the manufacturer’s instructions.
Attach the door to the frame: Hold the screen door in place and attach the hinges to the door frame using screws.
Adjust the door: Check to make sure the door is level and properly aligned. If necessary, adjust the hinges to ensure a proper fit.
Install a latch: Install a latch on the door and frame to keep the door securely closed.
Test the door: Test the door to ensure that it opens and closes smoothly and latches properly.
By following these steps, you can install a screen door on your simple porch to enjoy better ventilation while keeping insects out.
How to add a railing to a simple porch?
Adding a railing to a simple porch is an important safety measure that can also enhance the appearance of your porch. Here are the steps to help you add a railing to your simple porch:
Determine the design: Choose the style and material for your porch railing. There are many different styles and materials to choose from, including wood, metal, vinyl, and composite.
Measure and mark the location: Measure the length of the porch where the railing will be installed, and mark the location where the railing posts will be placed.
Install the railing posts: Install the railing posts using post anchors and bolts to attach them to the porch framing. Make sure the posts are level and plumb.
Install the top and bottom rails: Install the top and bottom rails between the posts using brackets and screws.
Install the balusters: Install the balusters between the top and bottom rails, making sure they are evenly spaced and properly secured.
Secure the railing: Check to make sure the railing is secure and sturdy by testing it with moderate pressure.
Finish the railing: Apply a protective finish, such as paint or stain, to the railing to protect it from the elements and enhance its appearance.
By following these steps, you can add a railing to your simple porch to provide safety and add beauty to your outdoor living space.
How much does it cost to build a simple porch?
The cost of building a simple porch can vary widely depending on several factors, such as the size, materials, design, and location of the porch. Here are some estimated costs for building a simple porch:
Size: The larger the porch, the more materials and labor will be required, so the cost will be higher. A small porch may cost as little as $500, while a larger porch may cost several thousand dollars.
Materials: The cost of materials will depend on the quality and type of materials used. Treated lumber is a common choice for porch construction, and costs around $1 to $3 per linear foot. Other materials such as concrete, roofing, and railings can also add to the cost.
Labor: If you plan to hire a contractor to build your porch, labor costs will vary depending on the complexity of the project and the contractor’s rates. Expect to pay several thousand dollars for professional labor.
Location: Labor and material costs can vary depending on your location and local building codes.
Overall, the cost of building a simple porch can range from a few hundred dollars to several thousand dollars. It is important to do your research and create a budget based on your specific needs and preferences.
Final remarks on how to build a simple porch
In conclusion, its important to follow the instruction given to learn how to build a simple porch. This is a DIY project that can add value and functionality to your home.
By following these steps and taking the time to plan and prepare, you can create a beautiful and functional porch that will provide years of enjoyment. Remember to always prioritize safety and consult with professionals if you have any questions or concerns. Happy building!
