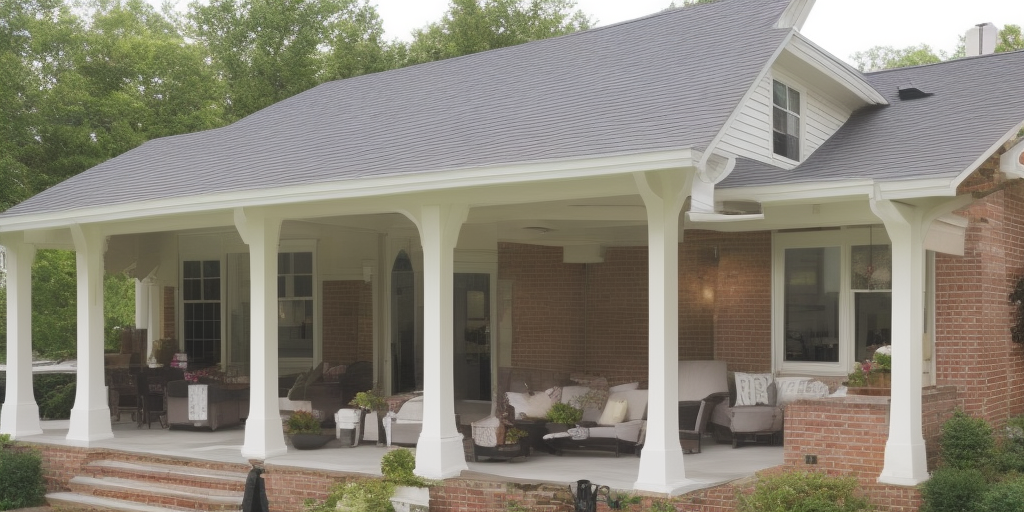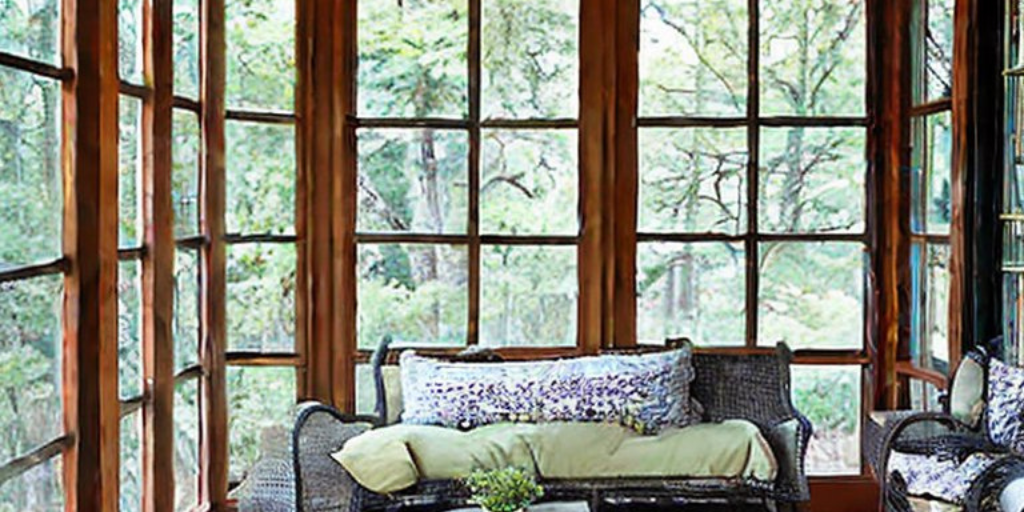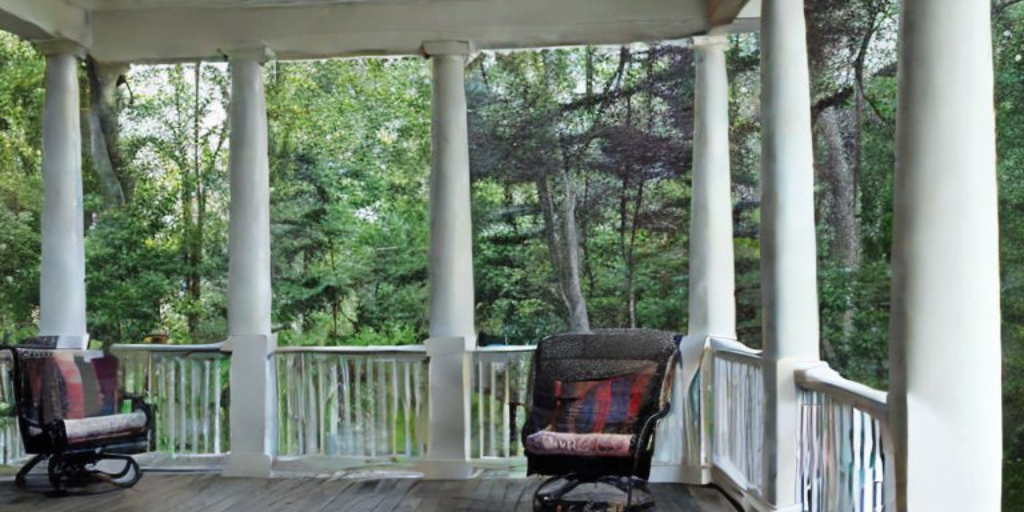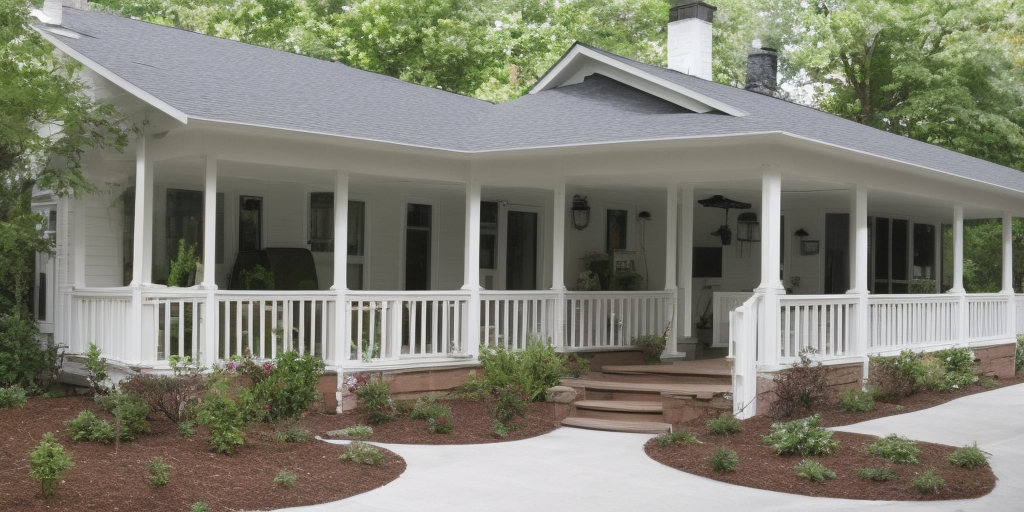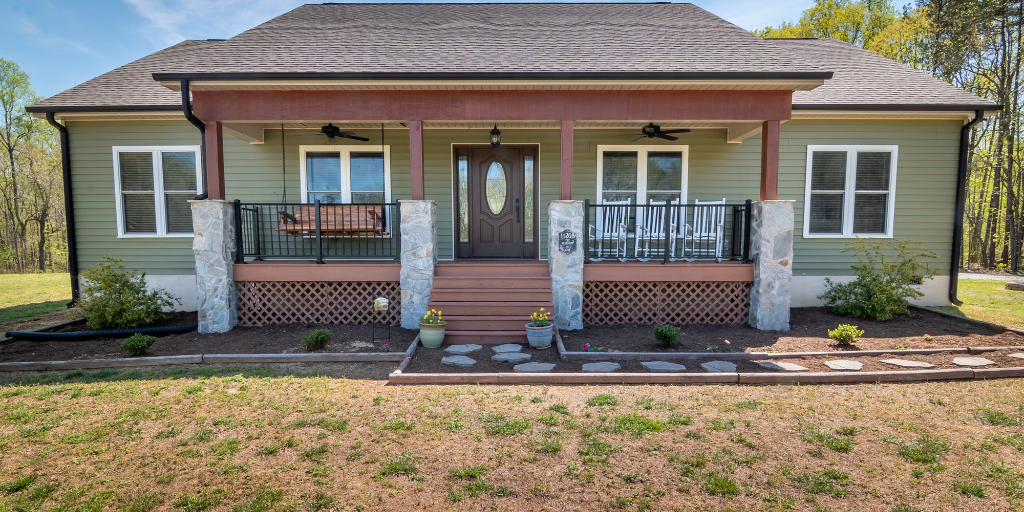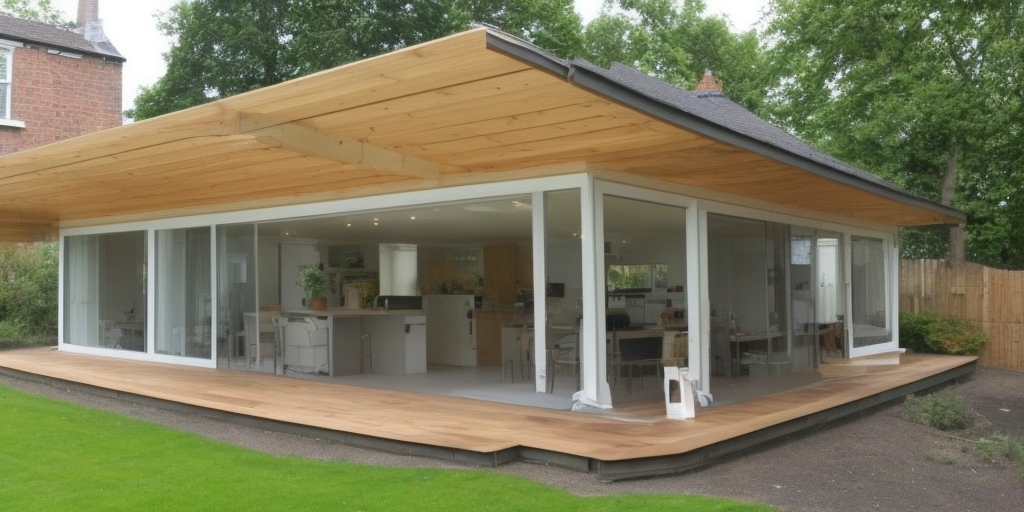If you are planning on learning how to design a porch roof or upgrade an existing one, knowing what to do is an essential part of the process. A porch roof not only provides protection from the elements but also adds style and character to your home. However, designing a porch roof can be challenging, especially if you don’t have any prior experience. In this article, we will guide you through the process of how to design a porch roof that meets your needs and enhances the look of your home.


How to design a porch roof for a small house?
Contents
- 1 How to design a porch roof for a small house?
- 2 What are the essential things to consider when designing a porch roof?
- 3 How to design a gable porch roof with overhang?
- 4 How to design a porch roof for a mobile home?
- 5 How to design a porch roof that withstands harsh weather conditions?
- 6 How to design a porch roof that complements a contemporary house?
- 7 How to design a porch roof with skylights or windows?
- 8 How to design a porch roof with a low slope or flat roof?
- 9 How to design a porch roof with integrated lighting?
- 10 How to design a porch roof that maximizes energy efficiency?
- 11 Porch roof design tips
- 12 DIY porch roof design
- 13 How to measure for a porch roof
- 14 Flat vs pitched porch roofs: which is better?
- 15 Porch roof design inspiration and trends
- 16 Open-air pergola porch roof
- 17 Gable porch roof
- 18 Hip porch roof
- 19 Craftsman style porch roof
- 20 Final thoughts on how to design a porch roof
Designing a porch roof for a small house requires careful consideration of several factors to ensure that it complements the overall look of the house without overwhelming it. The first thing to consider is the size of the porch and the available space.
A small porch may not require a large roof, and an overly large roof can make the porch appear bulky and out of proportion with the rest of the house. To maintain balance, it is essential to choose a roof size that is proportionate to the size of the house and the porch.
The pitch or slope of the porch roof is another critical factor to consider when designing a porch roof for a small house. A shallow pitch can work well for a small porch, as it creates a gentle slope that complements the overall look of the house.
A shallow pitch also helps to keep the roof from overpowering the porch and the house. Additionally, choosing the right roofing material is crucial. A metal or asphalt shingle roof can be a great option for a small porch as it is relatively affordable and low maintenance, making it a cost-effective choice.
What are the essential things to consider when designing a porch roof?
Designing a porch roof is a significant investment, and it’s important to consider several essential factors to ensure that the design meets your needs and complements the look of your house. The first thing to consider when designing a porch roof is the style of the house.
The roof style should complement the style of the house, whether it’s modern, traditional, or contemporary. It’s important to select a porch roof style that enhances the overall look of the house and creates a cohesive aesthetic.
Another crucial factor to consider is the materials used to build the porch roof. The materials chosen will impact the durability, cost, and maintenance of the porch roof. Some of the most common materials used for porch roofs include metal, shingles, tiles, and even thatch.
It’s important to select a material that is compatible with the climate in your area and meets your needs in terms of aesthetics, durability, and maintenance. In addition, it’s important to consider the structural integrity of the porch roof and to ensure that it meets local building codes and regulations.
How to design a gable porch roof with overhang?
Designing a gable porch roof with an overhang can add a stylish and functional touch to your porch. An overhang can provide additional shade and protection from the elements, making your porch more comfortable and enjoyable. When designing a gable porch roof with an overhang, it’s important to consider the size of the overhang, the pitch of the roof, and the materials used.
The size of the overhang should be proportionate to the size of the porch and the house. A larger overhang can provide more shade and protection, but it can also make the porch appear bulky and out of proportion with the rest of the house. The pitch of the roof should be steep enough to allow for proper drainage, but not too steep that it dominates the porch’s aesthetic. It’s important to select the appropriate materials that are durable and aesthetically pleasing.
Metal, shingles, or tiles are popular options for gable porch roofs with an overhang. It’s also important to consider the local climate and select materials that can withstand harsh weather conditions. By taking these factors into account, you can create a beautiful and functional gable porch roof with an overhang that enhances the look of your home and provides protection for years to come.


How to design a porch roof for a mobile home?
Designing a porch roof for a mobile home requires a unique approach to ensure that the design is functional, durable, and aesthetically pleasing. The first step is to select the appropriate size for the porch roof. The size of the porch and the mobile home should be taken into account to ensure that the porch roof is proportionate to the overall size of the home. A porch roof that is too large or too small can make the home appear unbalanced.
Another essential factor to consider when designing a porch roof for a mobile home is the materials used. It’s important to select materials that are durable and can withstand the unique demands of a mobile home. Metal, asphalt shingles, and PVC roofing are popular options for mobile home porch roofs. It’s also important to consider the local climate and choose materials that can withstand harsh weather conditions.
In addition, it’s essential to follow local building codes and regulations when designing and building a porch roof for a mobile home. By taking these factors into account, you can create a porch roof that is functional, durable, and enhances the overall look of your mobile home.
How to design a porch roof that withstands harsh weather conditions?
Designing a porch roof that can withstand harsh weather conditions is crucial to ensure that the roof remains durable and functional for years to come. The first thing to consider when designing a porch roof for harsh weather conditions is the materials used.
Metal and asphalt shingles are popular options as they are durable and can withstand strong winds, rain, and snow. These materials can also resist rot and insects, ensuring that the roof remains in good condition for years.
Another critical factor to consider when designing a porch roof for harsh weather conditions is the roof pitch. A steeper roof pitch is essential for areas that receive heavy snowfall, as it allows the snow to slide off the roof quickly. A steep roof pitch can also help to prevent water from pooling on the roof, reducing the risk of leaks and water damage.
It’s also important to ensure that the roof is properly sealed to prevent water from penetrating through the roof. Following local building codes and regulations is also important when designing a porch roof for harsh weather conditions. By considering these factors, you can create a porch roof that is strong, durable, and able to withstand even the toughest weather conditions.
How to design a porch roof that complements a contemporary house?
When designing a porch roof that complements a contemporary house, it’s important to consider the overall style and aesthetic of the home. A porch roof that clashes with the house’s modern design can detract from the home’s overall look. To create a porch roof that complements a contemporary house, you should consider a simple design with clean lines and minimal details. Flat roofs, shed roofs, or even a simple gable roof can work well with contemporary-style homes.
The materials used to build the porch roof can also play a significant role in creating a cohesive and modern aesthetic. Metal roofs or even wood planks can provide a sleek and modern look. Large windows, skylights, or even a pergola-style porch roof can also help to create a contemporary look while allowing natural light to shine through.
The use of neutral colors and natural materials can help create a sense of balance and harmony between the porch roof and the contemporary house. By taking these factors into account, you can create a porch roof that complements your contemporary house while providing functional and stylish outdoor living space.


How to design a porch roof with skylights or windows?
Designing a porch roof with skylights or windows can be a great way to add natural light to your porch while creating an open and airy space. When incorporating skylights or windows into your porch roof design, it’s important to consider the orientation and placement of the roof.
South-facing roofs receive the most sunlight, while north-facing roofs receive the least. East- and west-facing roofs receive more direct sunlight in the morning and evening, respectively. By considering the orientation and placement of the roof, you can determine the best location for the skylights or windows to maximize natural light.
Another important factor to consider when designing a porch roof with skylights or windows is the size and number of openings. Large windows or skylights can provide ample natural light, but they can also lead to heat gain in the summer and heat loss in the winter.
To minimize these issues, you can consider using insulated glass or adding shading devices such as awnings or shades. Additionally, it’s important to choose skylights or windows that are energy-efficient to minimize the impact on your home’s heating and cooling system. By taking these factors into account, you can create a porch roof that provides natural light while remaining energy-efficient and comfortable year-round.
How to design a porch roof with a low slope or flat roof?
Designing a porch roof with a low slope or flat roof can be a great option for those looking for a modern and minimalist look. When designing a porch roof with a low slope or flat roof, it’s important to choose the right materials to ensure that the roof is durable and long-lasting. EPDM rubber roofing, PVC roofing, or TPO roofing are all popular options for flat or low-slope roofs, as they are durable, flexible, and water-resistant.
Another important factor to consider when designing a porch roof with a low slope or flat roof is drainage. These types of roofs are prone to water pooling, which can cause damage to the roof over time. To prevent this, you can add a slight slope to the roof or use a tapered insulation system to ensure proper drainage.
It’s also important to ensure that the roof is properly sealed to prevent water from penetrating through the roof. By taking these factors into account, you can create a porch roof with a low slope or flat roof that is not only functional but also complements your home’s modern and minimalist style.
How to design a porch roof with integrated lighting?
Designing a porch roof with integrated lighting can be a great way to add ambiance and functionality to your outdoor living space. When incorporating lighting into your porch roof design, it’s important to consider the purpose of the lighting. Task lighting, such as wall sconces or pendant lights, can provide ample light for dining or reading.
Accent lighting, such as rope lights or string lights, can add ambiance to the space. To ensure that the lighting is effective, it’s important to determine the best placement and type of lighting for your porch roof.
Another important factor to consider when designing a porch roof with integrated lighting is the wiring and power source. Hardwired lighting can provide a more permanent and reliable lighting solution, but it requires running wires and installing a power source. Alternatively, battery-powered or solar-powered lighting can be a more flexible and cost-effective option.
It’s important to determine the best lighting solution for your needs and ensure that the wiring and power source are properly installed and up to code. By taking these factors into account, you can create a porch roof with integrated lighting that not only adds function and ambiance to your outdoor living space but also enhances the overall design and aesthetic of your porch.


How to design a porch roof that maximizes energy efficiency?
Designing a porch roof that maximizes energy efficiency can be a great way to reduce your energy consumption and lower your energy bills. When designing an energy-efficient porch roof, it’s important to consider the orientation and placement of the roof.
South-facing roofs receive the most sunlight, while north-facing roofs receive the least. East- and west-facing roofs receive more direct sunlight in the morning and evening, respectively. By considering the orientation and placement of the roof, you can determine the best location for the roof to minimize heat gain in the summer and maximize heat gain in the winter.
Another important factor to consider when designing a porch roof that maximizes energy efficiency is the materials and insulation. Insulating the roof with high-quality insulation can help reduce heat loss in the winter and heat gain in the summer.
Additionally, choosing energy-efficient materials such as metal roofing or cool roofs can help reflect sunlight and reduce heat absorption. By taking these factors into account, you can create a porch roof that is energy-efficient and comfortable year-round while minimizing your environmental impact and reducing your energy bills.
Porch roof design tips
When it comes to designing a porch roof, there are several tips to keep in mind. First, it’s important to consider the purpose and function of your porch to determine the best roof design. From there, you can select the best materials for porch roofs, such as wood, metal, or PVC, that complement your home’s design and provide the durability and weather resistance necessary for your climate.
Proper roof ventilation and drainage should also be considered to ensure the longevity of the roof. Additionally, adding features such as skylights, integrated lighting, or a low slope roof can enhance the function and aesthetic of your porch roof. By taking these tips into account, you can design a porch roof that not only provides protection and comfort but also enhances the overall design and functionality of your outdoor living space.
DIY porch roof design
Designing and building a porch roof yourself can be a rewarding and cost-effective project. When designing a DIY porch roof, it’s important to consider your skill level and the complexity of the design to ensure that you have the necessary tools and knowledge to complete the project. Additionally, it’s important to research local building codes and obtain any necessary permits to ensure that your porch roof meets safety standards.
Choosing the appropriate materials and tools, such as pressure-treated lumber, roofing materials, and a circular saw, can also help ensure the longevity and durability of your porch roof. By taking these factors into account and following proper safety precautions, you can create a DIY porch roof that not only provides protection and comfort but also adds value and functionality to your home, but improve on the best cost-effective porch roof design ideas.
How to measure for a porch roof
Measuring for a porch roof is an important step in the design process to ensure that the roof fits properly and functions as intended. To measure for a porch roof, first, determine the size and shape of the porch and mark the corners of the porch on the ground. Measure the distance between each corner to determine the length and width of the porch. Next, measure the height of the porch wall and the distance from the wall to the edge of the porch to determine the necessary height and overhang of the roof.
It’s also important to consider any additional features, such as skylights or integrated lighting, and their placement when measuring for the porch roof. Once you have these measurements, you can use them to create a detailed plan for the porch roof design and select the appropriate materials for construction. By taking accurate measurements, you can ensure that your porch roof fits properly and functions as intended, providing protection and comfort for your outdoor living space.
Flat vs pitched porch roofs: which is better?
The decision to choose between a flat or pitched porch roof ultimately depends on personal preference, as both options have their own advantages and disadvantages. Flat roofs are typically less expensive to construct and can be easier to maintain, as they require less material and have fewer components. Additionally, they offer more flexibility in terms of design and can provide a modern, streamlined look.
On the other hand, pitched roofs can provide better drainage and ventilation, as well as increased durability and resistance to harsh weather conditions. Additionally, they can provide additional space and an enhanced aesthetic for the home. Ultimately, the choice between a flat or pitched porch roof depends on individual needs and preferences, as well as the specific climate and building codes of the area.
Porch roof design inspiration and trends


Porch roof design is constantly evolving, with new trends emerging each year. One popular trend in porch roof design is the incorporation of natural materials, such as wood, stone, or even plants, to create a cohesive and sustainable look.
Additionally, there has been a rise in the popularity of integrated lighting and skylights, as well as more modern, minimalist designs with flat or low-pitched roofs. For those seeking a more traditional look, gable roofs with dormer windows or decorative trusses can add a touch of character and charm.
Another trend in porch roof design is the use of color, with bold hues and patterns being used to create a focal point and add personality to the space. By taking inspiration from these trends and incorporating them into your own porch roof design, you can create a unique and functional outdoor living space that meets your individual needs and complements the overall aesthetic of your home.
Open-air pergola porch roof
If you want to add shade and beauty to your outdoor space, then you should consider installing a wood pergola. The right material can turn your outdoor area into a secluded and cozy sanctuary. Here are some tips on how to design an attractive roof for your pergola. Ensure that the fabric hangs down evenly over the pergola’s beams. Choose a fabric with a variety of patterns and colors.
A pergola roof can be either manual or mechanized. When choosing manual louvers, consider how much maintenance they will require. Some pergolas will require staining and repainting every two years. Another option is a sail-style roof, which uses stretched fabric instead of a lattice roof. A sail-style roof gives the space a sleek and modern appearance, while providing more shade than an open-air design.
A wood pergola roof requires periodic maintenance, which can be done by the homeowner or by a professional. It may not last for many years of exposure to the elements, and eventually will need to be replaced. While the roof of a pergola is a temporary structural addition, the materials used for building it have a longer lifespan. You can even purchase shingles that come with a 30-year warranty. A pergola roof can also serve as a great space-adder for your home.
When choosing a material for your pergola roof, think about how often you’ll use the space. A pergola roof can be mechanized, dimmable, remote-controlled, or retractable paneling. Remember that the type of material will affect the overall durability of the structure. If you don’t know exactly what you want, consider consulting with a professional pergola builder. This can save you time and money.
Gable porch roof
The gable porch roof design is very simple, and it covers one or more porches. It is supported by two walls on each side of the open area, and is typically made of metal or wooden panels. The material used to construct the gable porch roof is usually prefabricated, and if you’re not comfortable cutting your own materials, you can always get an expert to do the job for you. After you’ve constructed the foundation and roof rafters, you can begin to build the porch frame.
The rafters that support the porch roof rest on the exterior walls. The posts hold the header beam in place. A concrete footer secures the six-by-six support posts. It’s important to match the roof shingles to the existing structure. Depending on the city building code, you may also need to get an architect to draw your plans. If you don’t know where to start, here’s how to design a gable porch roof:
When framing a gable roof, the sill plate should be flush with the support columns on the porch. Attach the rafters using joist hangers and screws. The rafters should match the pitch of the home. If your porch is small, it’s a good idea to build it slightly above the house’s roof. The higher the porch is, the more spacious it will feel. However, you may not want to put too much weight on the rafters.
When designing a front porch, consider the neighborhood’s aesthetics. For example, if you live in a very modern neighborhood, a flat, industrial-style shed-style roof won’t appeal to buyers. And modern aluminum and glass look out of place, so it’s best to choose a roof that enhances your curb appeal. A gable porch roof can be aesthetically pleasing if the design is appropriate for the neighborhood.
Hip porch roof
A hip porch roof is one of the most popular styles of wood framing homes today. The hip porch style is an attractive, highly durable roof. It can be customized to suit the size and design of your attic space and weather conditions. If you are considering a new roof for your porch, you can start by learning more about the basics of a hip roof. Then, read on for tips and tricks to help you get started!
One of the first steps in building a hip roof is choosing a material. You will want to choose a material that compliments your home and complements the style of your roof. Choose a style that has a timeless appeal. A good place to order a hip roof is The Porch Specialist. If you are in the UK, you can order your materials online and assemble them at your own time. You can also work out the exact specifications and design before the contractor arrives.
A hip roof is a type of roof that slopes downward from four sides. The slopes are gentle and follow the roof’s sides. This type of roof is common on suburban homes. It is easy to install and requires an open vaulted ceiling. It looks beautiful and adds a unique style to your home. It can also be renovated or painted. There are countless reasons for a hip roof. In addition to its classic elegance, hip roofs are durable, sturdy, and weather-resistant.
Another option for a hip roof is the double-hipped to wall porch. The front portion of this roof has three downward sloping sides. This style is similar to the double-hipped to ridged porch, but has a larger front part and can accommodate french doors if you desire. You can also choose a gable and hip roof combination if you’d like to add more space to your porch.
Craftsman style porch roof
A Craftsman style porch roof is often gable-shaped and projects along the ridge at the middle of the enclosure. A gable roof has sides that slope at a certain pitch, like six feet over a span of 12 feet. Because these roofs have such an asymmetrical design, they typically overhang the walls of the enclosure on the sides. Because they overhang the sides, these roofs require soffits. These roofs blend in well with many house styles, but their gable peak may interfere with the house’s windows.
A Craftsman style porch roof is supported by stone piers that extend out beyond the exterior walls. These columns are usually locally-sourced and extend to the ground. This style combines brick and natural materials, with simple but beautiful shapes and forms. Double columns are another common feature of a Craftsman style porch. The porch is often covered by a gable roof, with a wide eave and tapered columns.
The design of the roof should be in keeping with the style of the porch itself. Craftsman porches require a significant amount of maintenance, so they are not an ideal option for those who don’t want to deal with regular upkeep. Composite materials such as PVC, aluminum, and copper can help minimize maintenance. In addition to these, there are many options for railings and other elements that complement the Craftsman style porch.
While the Craftsman style encompasses a variety of different styles and designs, it is best known for its emphasis on natural materials and building structure. Materials such as river rock were often used in this style, and structural features were often left exposed for aesthetic purposes. These details contribute to the overall look of the Craftsman style porch. Once you know more about the history of this popular style, you can decide for yourself whether you want one in your future!
Final thoughts on how to design a porch roof
In conclusion, learning how to design a porch roof requires careful consideration of several factors, including the type of roof, materials, and local building codes. It is important to take your time during the planning process to ensure that the design fits your needs, budget, and style preferences.
With the right design and materials, a well-designed porch roof can provide years of protection and enjoyment for you and your family. By following the steps outlined in above, you can create a porch roof that not only looks great but also adds value to your home. So, go ahead and start designing your dream porch roof today!
