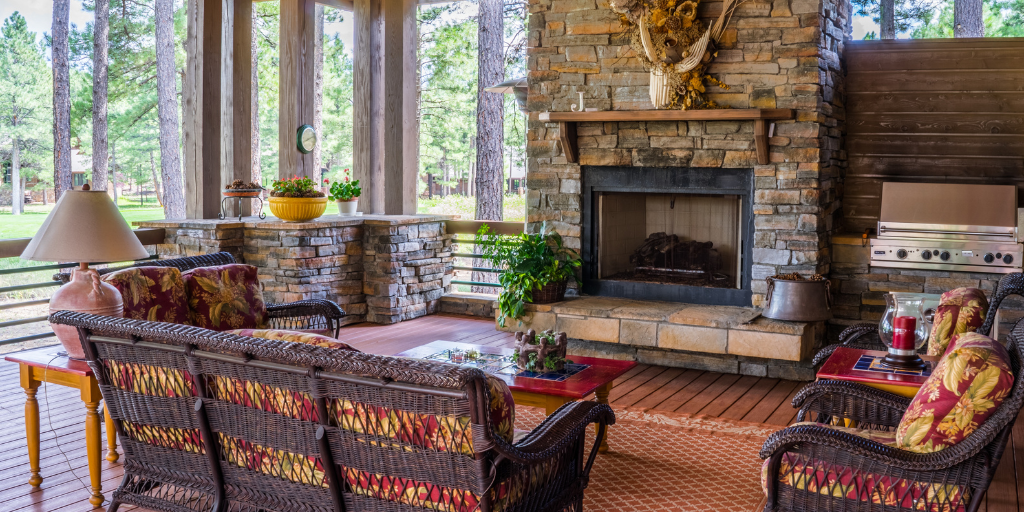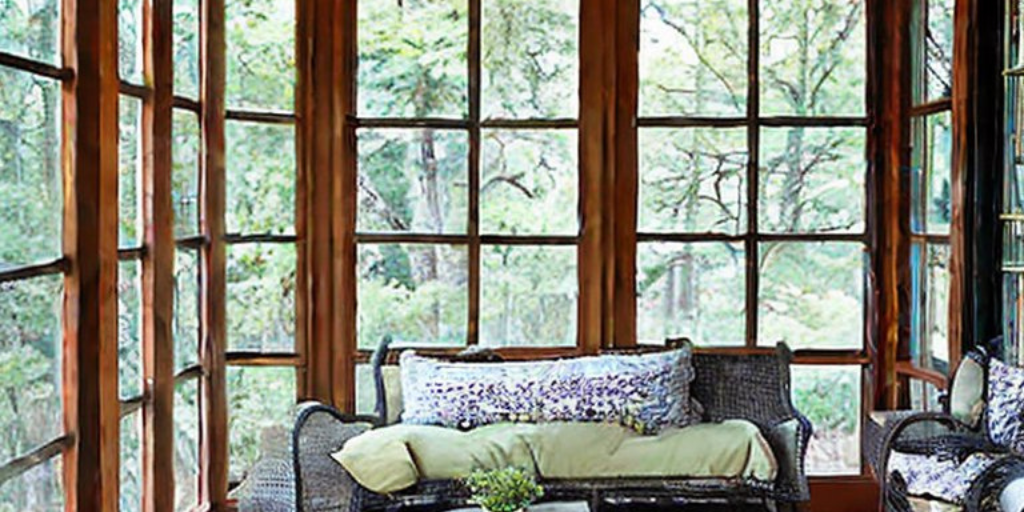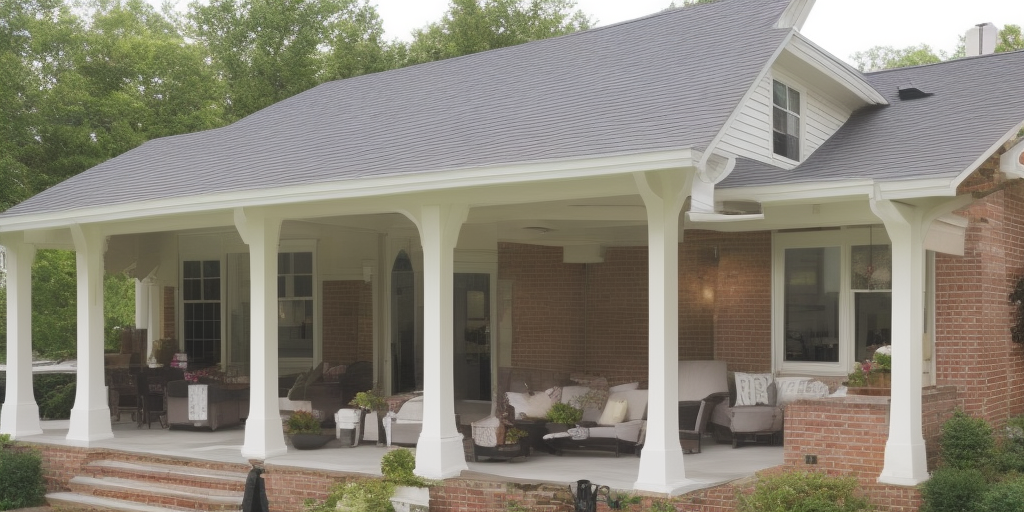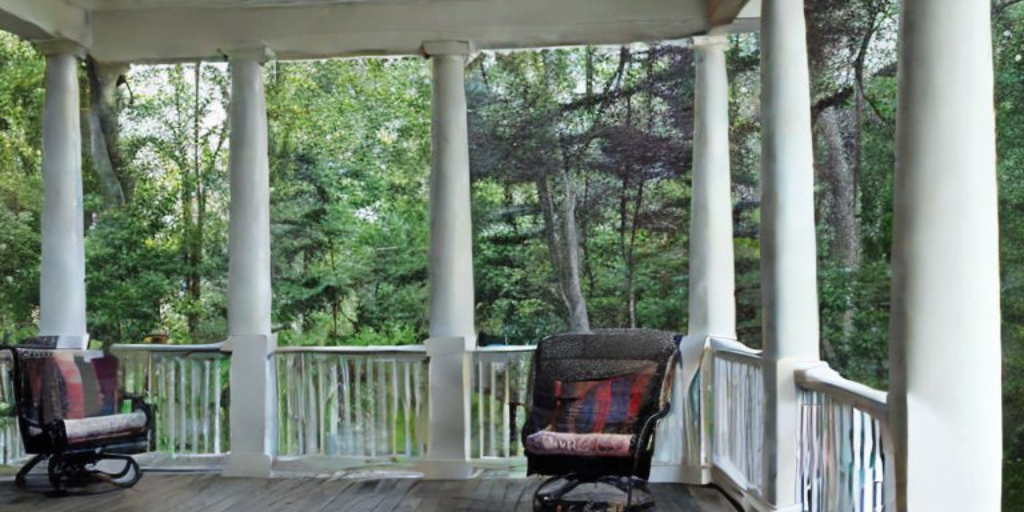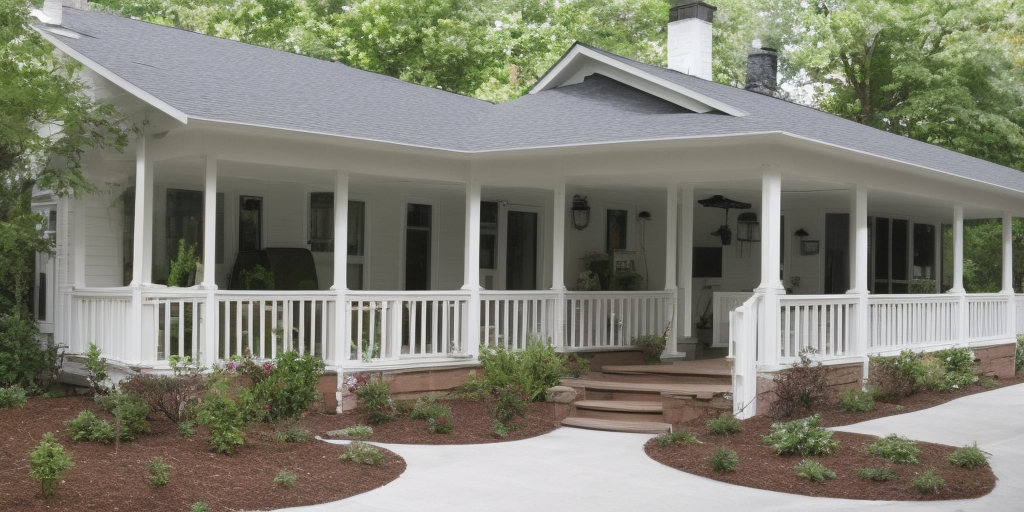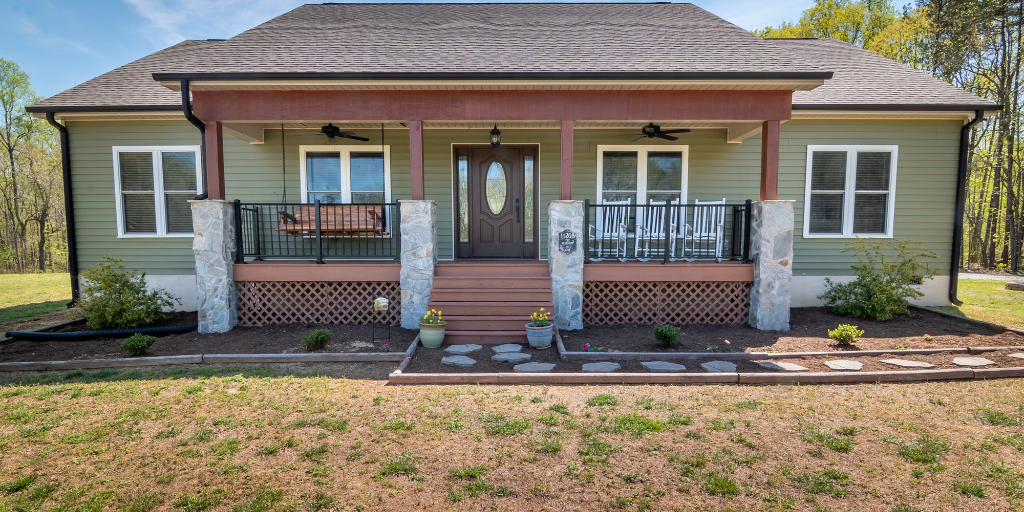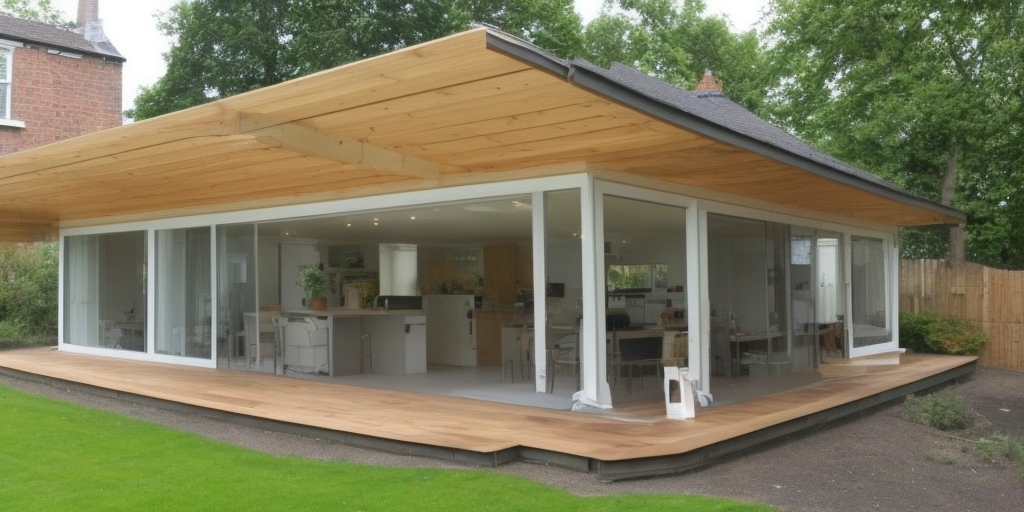If you’re looking for a way to know how to turn a covered porch into a room, we can help. Adding more living space to your home by turning your covered porch into a room is brilliant. This can be a great way to make use of a space that is often underutilized and can add value to your property.
However, it’s important to do the job right to ensure that the space is comfortable and functional for years to come. In this article, we’ll provide some tips and guidelines on how to turn a covered porch into a room.
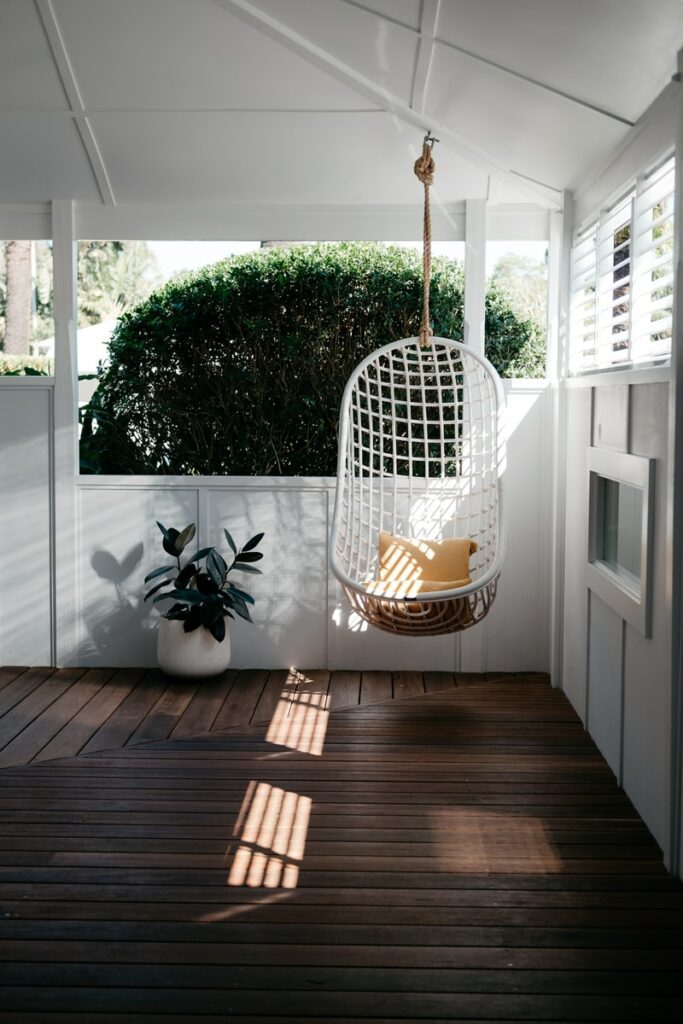

What are the essential steps to turn a covered porch into a room?
Contents
- 1 What are the essential steps to turn a covered porch into a room?
- 2 Can I convert my covered porch into a livable space without major construction?
- 3 What are the budget-friendly ways to turn a covered porch into a room?
- 4 How do I ensure proper ventilation when turning a covered porch into a room?
- 5 How to make a covered porch into a home office?
- 6 How to make a covered porch into a game room?
- 7 Can I turn my covered porch into a kitchen?
- 8 How to make a covered porch into a guest room?
- 9 How to add natural light to a covered porch turned into a room?
- 10 What permits do I need to turn a covered porch into a room?
- 11 How to insulate a covered porch when turning it into a room?
- 12 How do I address moisture and humidity issues when converting a covered porch into a room?
- 13 What are the most popular design options for converting a covered porch into a room?
- 14 What type of flooring is best for a covered porch turned into a room?
- 15 Cost of converting a screened-in porch into a room
- 16 Choosing between wood and steel frames for the frame
- 17 Insulating the roof
- 18 Adding a heat pump
- 19 Conclusion on how to turn a covered porch into a room
If you’re planning to turn your covered porch into a room, there are several essential steps that you should follow to ensure a successful project. First and foremost, you need to assess the structural integrity of your porch to determine if it can support the weight of walls, flooring, and a roof. If the porch foundation is not strong enough, you may need to reinforce it with additional footings or posts.
Next, you should consider the insulation and ventilation needs of the new room. Since porches are typically not insulated, you’ll need to add insulation to the walls, floor, and ceiling to create a comfortable living space. Proper ventilation is also critical to prevent moisture buildup and improve indoor air quality.
You may need to install windows, vents, or a ceiling fan to achieve adequate ventilation. Finally, you’ll need to install appropriate electrical and plumbing systems for the new room, which may require the services of a licensed electrician or plumber. By following these essential steps, you can ensure that your covered porch conversion project is safe, functional, and meets your needs and budget.
Can I convert my covered porch into a livable space without major construction?
Converting a covered porch into a livable space without major construction is possible in some cases, but it depends on several factors. First, you need to consider the condition and layout of the porch.
If the porch is in good condition, has a solid foundation, and already has some basic amenities such as electricity and lighting, you may be able to make relatively minor modifications to transform it into a livable space. For example, you could install insulated flooring and wall panels, add some basic furniture, and use portable heating and cooling units to create a cozy living area.
However, if your porch requires major repairs or lacks basic amenities, you may need to invest in more extensive renovations to convert it into a livable space. This could include adding insulation and ventilation, upgrading electrical and plumbing systems, and installing windows and doors.
You may also need to obtain permits and work with licensed contractors to ensure that the project is done safely and up to code. In summary, whether you can convert your covered porch into a livable space without major construction depends on the existing condition and layout of the porch, as well as your needs and budget. With careful planning and execution, you can create a comfortable living area that meets your needs and enhances the value of your home.
What are the budget-friendly ways to turn a covered porch into a room?
If you’re looking for budget-friendly ways to turn a covered porch into a room, there are several options to consider. First, you can focus on cosmetic improvements such as painting or staining the porch flooring and ceiling to create a fresh, cohesive look. Adding outdoor-friendly rugs, furniture, and decor can also create a cozy and inviting atmosphere without breaking the bank.
Another budget-friendly option is to repurpose furniture or accessories that you already own. For example, you could use an old bookshelf or dresser as a room divider or storage solution, or repurpose an outdoor bench or chairs as indoor seating. Shopping for second-hand or clearance items can also help you save money on furniture and decor. If you’re handy, you may be able to tackle some DIY projects such as building your own bookshelves or creating custom artwork for the walls.
How do I ensure proper ventilation when turning a covered porch into a room?
Ensuring proper ventilation is an essential step when turning a covered porch into a room. Without adequate ventilation, the room can become stuffy, humid, and uncomfortable, which can lead to health issues and damage to the structure and furnishings.
The first step in ensuring proper ventilation is to assess the existing airflow and identify any areas of concern. If the porch already has windows, vents, or a ceiling fan, you may be able to modify or add to these features to improve ventilation.
If the existing ventilation is insufficient, you may need to install additional windows, vents, or fans to promote better airflow. Windows can provide both natural light and fresh air, while vents and fans can help circulate air and remove moisture and pollutants.
It’s also important to consider the location and size of these features to ensure that they provide adequate ventilation without compromising privacy, security, or energy efficiency.
In addition to mechanical ventilation, you can also use natural ventilation techniques such as opening windows and doors during certain times of the day or using strategically placed plants or air-purifying devices.
By taking a comprehensive approach to ventilation, you can create a comfortable and healthy living space that meets your needs and enhances the value of your home.
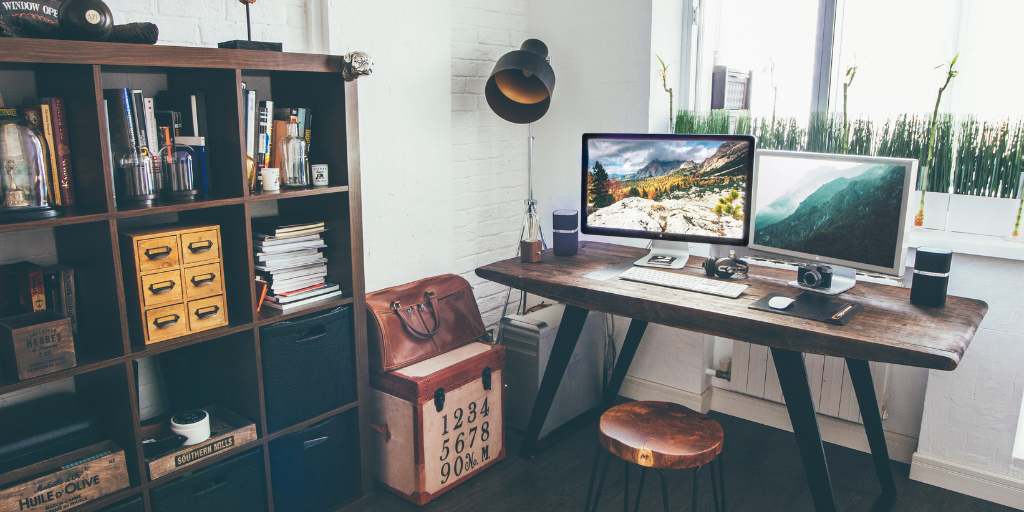

How to make a covered porch into a home office?
Converting a covered porch into a home office can be a great way to create a dedicated workspace that’s separate from the rest of your home. To start, you’ll need to consider the layout and design of the porch.
If the porch is already enclosed and has a solid foundation, you may be able to use it as-is or make minor modifications to create a functional home office. If the porch is open or in disrepair, you may need to invest in more extensive renovations such as adding walls, insulation, and electrical outlets.
Once you have the basics in place, you can start designing your home office to meet your specific needs and preferences. Consider factors such as lighting, storage, and seating to create a comfortable and productive workspace. You may want to invest in a desk and chair that are ergonomically designed for long-term use, as well as shelves or cabinets for storage.
You can also add decorative touches such as plants or artwork to create a welcoming and inspiring environment. By converting your covered porch into a home office, you can enjoy the benefits of a dedicated workspace without the expense or hassle of renting or purchasing a separate office.
How to make a covered porch into a game room?
Transforming a covered porch into a game room can be an exciting project for homeowners looking to maximize their living space. The first step is to ensure that the space is fully enclosed and protected from the elements, including proper insulation and weather-resistant materials. Depending on the location of the porch, this may require additional construction, such as walls or windows.
Once the space is secure, homeowners can start designing the game room layout. A pool table, Foosball table, dartboard, or other classic games are popular choices for a game room. Comfortable seating, such as a sectional sofa or bean bag chairs, will also be essential to ensure everyone can relax and enjoy the games.
Lighting is another crucial aspect of creating a fun and inviting game room. The room should have ample light to ensure that all games are visible, but not so much light that it becomes overwhelming. Installing dimmer switches can be a great way to control the lighting levels depending on the activity taking place.
Finally, homeowners can add finishing touches to their game room to make it feel like a fun and unique space. Decorations such as neon signs, posters, and memorabilia can personalize the room and create a fun atmosphere. With these steps, homeowners can transform their covered porch into a game room that is sure to provide hours of entertainment for family and friends.
Can I turn my covered porch into a kitchen?
Converting a covered porch into a kitchen can be a challenging project due to the required plumbing, electrical, and ventilation needs. Before beginning the project, it’s essential to ensure that the porch is structurally sound and able to support the added weight of the appliances, cabinetry, and countertops.
Additionally, it’s important to consider the location of the porch in relation to the home’s main electrical and plumbing systems. If the porch is too far away, it may require additional wiring and piping, which can significantly increase the cost of the project.
Furthermore, it’s crucial to check local building codes to ensure that the porch can be legally converted into a kitchen. Some areas may require a permit or inspection before beginning the project. Once these considerations have been addressed, homeowners can start planning the layout of the kitchen.
The porch’s existing layout may need to be modified to accommodate appliances, such as a refrigerator, stove, and sink. The porch’s ventilation system will also need to be updated to ensure that the kitchen is adequately ventilated to prevent the buildup of smoke and cooking odors.
How to make a covered porch into a guest room?
Converting a covered porch into a guest room can be a great way to expand a home’s living space while also providing a comfortable place for guests to stay. The first step is to ensure that the porch is fully enclosed and protected from the elements, including proper insulation and weather-resistant materials.
Depending on the location of the porch, this may require additional construction, such as walls or windows. Once the space is secure, homeowners can start designing the guest room layout. A comfortable bed, nightstands, and lamps are essential to ensure that guests have a restful night’s sleep. Additionally, a small seating area, such as a chair or loveseat, can provide a cozy space for guests to relax and read.
Storage is also crucial when converting a porch into a guest room. A closet or wardrobe can provide guests with a place to hang their clothes, while a dresser or chest of drawers can provide additional storage space. Finally, homeowners can add finishing touches to their guest room to make it feel like a welcoming space.
Bedding, pillows, and other soft furnishings can add color and texture to the room, while artwork and decorative accessories can add personality. By taking these steps, homeowners can know ow to convert a covered porch into a bedroom, creating a guest room that is comfortable and inviting for their guests.
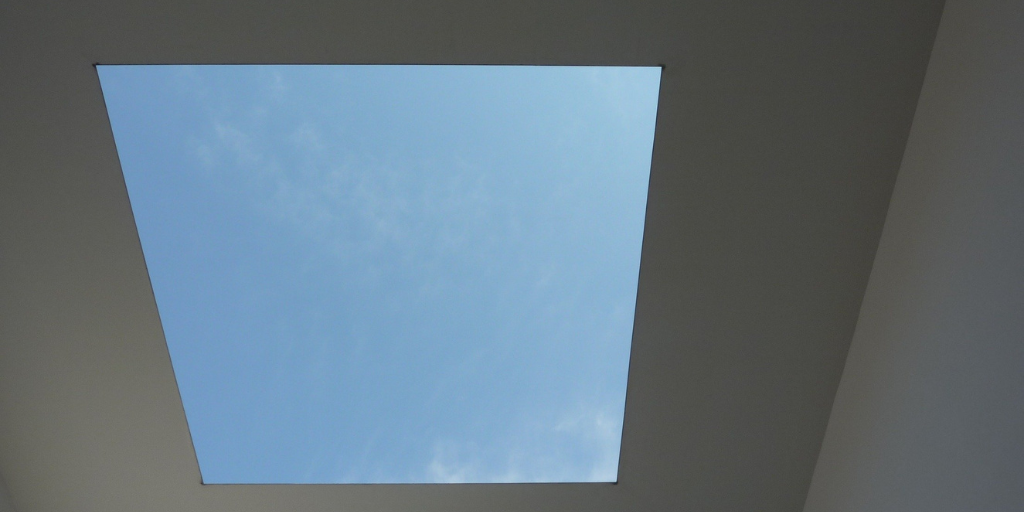

How to add natural light to a covered porch turned into a room?
Adding natural light to a covered porch turned into a room can make a significant difference in the room’s appearance and functionality. One of the easiest ways to add natural light is by installing windows. Depending on the porch’s structure and location, homeowners can choose from a variety of window styles, such as casement, double-hung, or sliding windows.
Skylights can also be a great option for rooms with limited wall space, as they allow natural light to enter from above. When installing windows or skylights, it’s essential to consider the orientation of the room in relation to the sun to ensure that the room is not too bright or too hot.
Another way to add natural light to a covered porch turned into a room is by installing a glass door. A sliding glass door or French doors can provide plenty of natural light while also providing easy access to outdoor spaces.
Additionally, glass doors can create the illusion of a larger space, making the room feel more open and airy. To maximize the amount of natural light, homeowners can also consider installing a transom window above the door.
What permits do I need to turn a covered porch into a room?
The permits required to turn a covered porch into a room will vary depending on the location and local building codes. In general, homeowners will need to obtain a building permit before starting any construction work on the porch.
This permit typically requires a detailed plan of the proposed modifications, including structural changes, electrical and plumbing systems, and any other pertinent details. Homeowners may also need to obtain a zoning permit to ensure that the modifications comply with local zoning laws.
In some cases, homeowners may also need to obtain a permit for HVAC or ventilation systems, depending on the size and scope of the project. Additionally, if the porch’s conversion into a room requires significant changes to the home’s electrical or plumbing systems, homeowners may need to obtain additional permits or inspections.
It’s important to note that failing to obtain the necessary permits can result in fines and legal issues, so homeowners should consult with a professional contractor or architect to ensure that they have all the necessary permits before beginning the project. By obtaining the proper permits, homeowners can ensure that their covered porch conversion is safe, structurally sound, and in compliance with local building codes.
How to insulate a covered porch when turning it into a room?
Insulating a covered porch when turning it into a room is essential to ensure that the space is comfortable and energy-efficient. The first step is to ensure that the walls, ceiling, and floor of the porch are fully enclosed and protected from the elements.
Depending on the location of the porch, this may require additional construction, such as adding walls or windows. Once the space is secure, homeowners can begin insulating the room. Fiberglass batt insulation is a popular and affordable option for insulating walls and ceilings.
It’s important to ensure that the insulation is installed correctly and that there are no gaps or air leaks that can compromise the insulation’s effectiveness. Homeowners may also want to consider adding insulation to the floor to help prevent drafts and improve the room’s overall energy efficiency.
In addition to insulating the walls, ceiling, and floor, homeowners may also want to consider installing weatherstripping around windows and doors to prevent air leaks. This can help reduce energy costs and improve the room’s overall comfort level.
Homeowners should also consider installing an HVAC system to ensure that the room is adequately heated and cooled. A ductless mini-split system can be a great option for covered porches turned into rooms since they don’t require duct work and can be easily installed.
By properly insulating a covered porch turned into a room, homeowners can create a comfortable and energy-efficient space that can be enjoyed year-round.
How do I address moisture and humidity issues when converting a covered porch into a room?
Addressing moisture and humidity issues when converting a covered porch into a room is crucial to prevent mold growth, structural damage, and poor indoor air quality. One of the first steps is to ensure that the porch is fully enclosed and protected from the elements.
This may require additional construction, such as adding walls, windows, or doors, to ensure that the room is completely sealed. Homeowners should also inspect the porch’s roof and foundation to ensure that there are no leaks or water damage that can contribute to moisture issues. Any leaks or water damage should be repaired before beginning the conversion process.
Another way to address moisture and humidity issues is by installing a dehumidifier. A dehumidifier can help remove excess moisture from the air, reducing the risk of mold growth and improving indoor air quality. Homeowners should also ensure that the room has proper ventilation to allow for adequate air circulation.
This may require installing additional windows or an HVAC system with proper ventilation features. Finally, homeowners should use moisture-resistant materials when finishing the room, such as mold-resistant drywall or waterproof flooring. By addressing moisture and humidity issues when converting a covered porch into a room, homeowners can ensure that the space is comfortable, safe, and healthy.
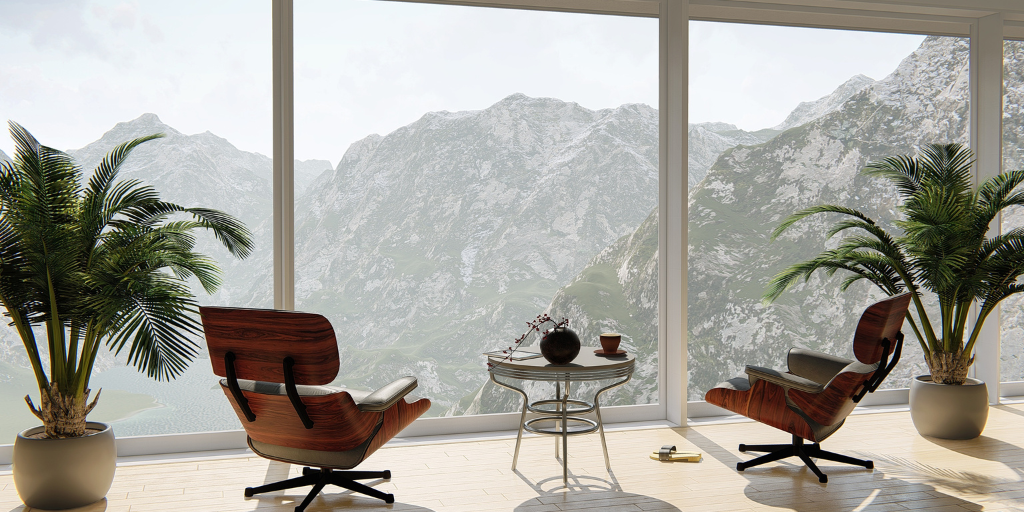

What are the most popular design options for converting a covered porch into a room?
When it comes to converting a covered porch into a room, there are many popular design options to choose from. One of the most popular design options is to create a comfortable and cozy living space.
This can be achieved by adding comfortable seating, such as a sectional sofa or lounge chairs, and incorporating soft lighting, such as table lamps or floor lamps. Adding rugs and decorative pillows can also help create a cozy atmosphere. Homeowners may also want to consider adding a fireplace or installing a TV to create a focal point for the room.
Another popular design option is to create a functional and versatile space. This can be achieved by incorporating a multipurpose table or desk, such as a folding table or a built-in desk, that can be used for dining, work, or hobbies. Homeowners may also want to consider adding storage solutions, such as built-in cabinets or bookshelves, to help keep the room organized and clutter-free.
Additionally, adding versatile seating options, such as a convertible sofa or folding chairs, can help accommodate guests or create additional space when needed. By considering the room’s functionality and versatility, homeowners can create a space that is both practical and stylish.
What type of flooring is best for a covered porch turned into a room?
Choosing the right flooring for a covered porch turned into a room can depend on various factors such as the climate, level of foot traffic, and desired aesthetic. One popular option is to use porcelain or ceramic tiles, which are durable, water-resistant, and can give a polished look to the room. They are also available in a variety of styles, patterns, and colors to complement any design theme. However, they can be cold underfoot in cooler climates, and installing them can be labor-intensive.
Another popular flooring option is luxury vinyl plank flooring, which can mimic the look of hardwood floors or tiles at a lower cost. It’s water-resistant, easy to maintain, and can withstand heavy foot traffic. Luxury vinyl plank flooring is also available in various colors, styles, and textures, making it a versatile option for any design theme.
It’s also more comfortable underfoot than ceramic or porcelain tiles, making it a great option for colder climates. Ultimately, the best flooring option for a covered porch turned into a room will depend on personal preferences, budget, and the room’s intended use. Consulting with a flooring professional can help homeowners make the best decision for their specific needs.
Cost of converting a screened-in porch into a room
The first consideration when calculating the cost of converting a covered porch into remodeled space is whether to add a screen enclosure or a new roof. A screen enclosure is a very cost-effective way to create a room-like space. Pre-cut screens can be purchased at home improvement stores and installed quickly and easily. It only requires a steady hand and a level.
Another consideration is the cost of heating. While baseboard heating is inexpensive to install and maintain, it may not be the most efficient choice. You may want to consider a fireplace, wood stove, or pellet stove. Adding amenities can add hundreds or even thousands of dollars to your bill, so make sure to consider all of these factors when calculating the total cost. While converting a covered porch into a room may seem like a daunting project, it is not as costly as you might think.
The cost of converting a covered porch into remodeled room is typically in the region of $60 to $100 per square foot. However, it varies greatly based on the design and team you hire. For more complex projects, it may be necessary to hire an architect or licensed contractor. If your covered porch has a smaller footprint, the labor and materials needed are significantly less than if the space were larger. Also, keep in mind that a good construction team can find creative ways to reduce the overall costs without sacrificing quality.
A three-season room conversion will cost approximately $100 per square foot. A four-season room will cost around $20,000 to $80,000. The total cost of converting a covered porch into a room will vary widely and is based on the scope and size of the room. Consider the additional benefits of having an extra room in your house. The addition of a room can add value to your home and improve your living space.
The final cost of converting a covered porch into remodeled room will depend on three factors: the design, the labor and property taxes. In some areas, adding a screened porch can increase your property taxes, so it is a good idea to research the codes in your area before you begin the renovation project. By making the room usable, you can use it for entertaining guests, work in your office, or exercise space.
Choosing between wood and steel frames for the frame
Whether to convert your covered porch to a room depends on your budget and your preference. Wood frames are durable, but steel is more aesthetically pleasing. However, both materials can be expensive. You will also need to consider the additional features you want in your room, such as lights and electrical outlets. Without adequate lighting, your room will be useless. This can add hundreds, if not thousands of dollars to your total cost.
Insulating the roof
If you have an unused porch and want to make it a room, you may want to consider insulating the roof. The cost to insulate the roof of a covered porch varies, but a few things you need include a hammer, a flat edge, a utility knife, a safety mask, and safety glasses. If you don’t want to take on the task yourself, you can hire a professional to do the work.
Insulate the roof of a covered porch by using closed cell spray foam. The spray foam will keep the room airtight, making temperature control easier. It also fills every crack, which prevents heat or cold from escaping. Make sure to separate the covered porch from the main house, and then install the insulation. Ensure that ventilation in the attic is continuous and that there is full contact between the roof insulation and the framing.
When insulating the roof of a covered porch to make it into a room, you need to consider the amount of heat and moisture the new room will create. Depending on your climate and the area you’re renovating, this extra space could put an undue strain on your heating and cooling system. Therefore, you’ll need to consider the amount of insulation needed to make your covered porch an all-season room.
You may want to consider using rigid foam board insulation, which is made of foam. Rigid foam board is an umbrella term for three types of foam insulation: XPS, EPS, and POLYISO. POLYISO has the highest R-value and is the best choice for colder climates. However, this type of insulation is more expensive than the other two.
Once you have chosen a material, you should measure the roof to ensure that the space you’ve selected is free from obstacles. Vertical clearances less than a meter will prevent proper movement. Check the roof structure for moisture issues as uncorrected moisture problems can reduce the effectiveness of insulation and even cause structural damage. The presence of mold can be an indication of advanced condensation issues.
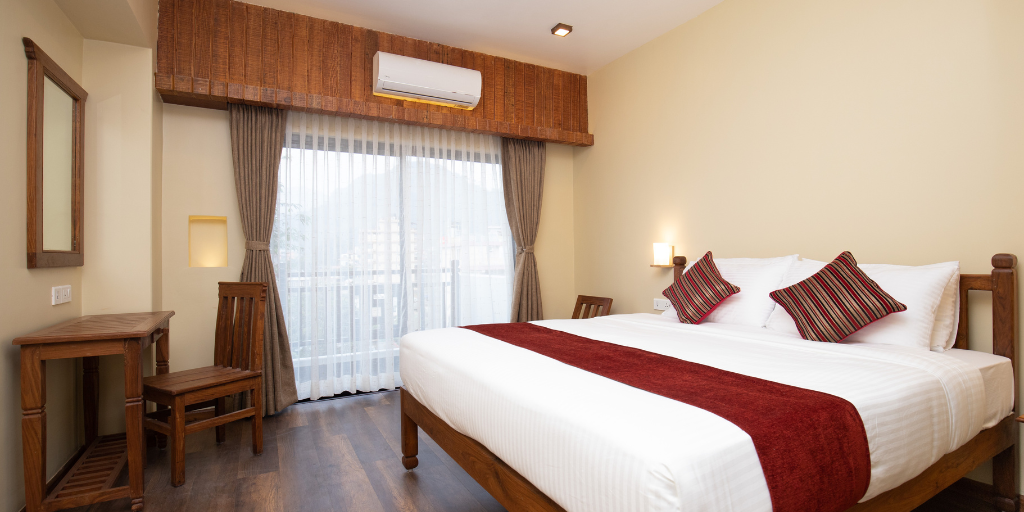

Adding a heat pump
One of the most affordable ways to convert an existing porch into a room is to install a heat pump. These units can work through the roof or attic to provide both heating and cooling. You can also install electric heat and wall air conditioners. An electrician can help you determine how to install lighting and outlets, and which way to run the heating system. He will also determine if a new unit is necessary.
When considering whether to add a heat pump, you should first assess the size of the porch and roof. If the porch roof is small and the foundation is solid, you may have to replace the existing wood porch foundation with a concrete slab. Make sure to consider the additional floor space when measuring for the enclosure. If the porch is solid concrete, you might need to run extra duct work to install a heat pump system.
A screened porch, on the other hand, will allow you to have open-air air flow while still being insulated and sealed. This will help prevent unwanted hot air and humidity from seeping into the space. A sunroom can be hot in the summer and cold in the winter. By adding insulation to the covered porch area, you can reduce electric bills. You can also install sliding doors to keep cold air out of the room.
Conclusion on how to turn a covered porch into a room
In conclusion, learning how to turn a covered porch into a room can be a great way to add extra living space to your home. By following the tips and guidelines we’ve provided, you can ensure that the space is comfortable, functional, and adds value to your property.
Whether you’re looking for a new bedroom, a home office, or just a cozy retreat, a covered porch can provide the perfect canvas for your project. With a little planning and some hard work, you can transform your porch into a space that you’ll love for years to come.
