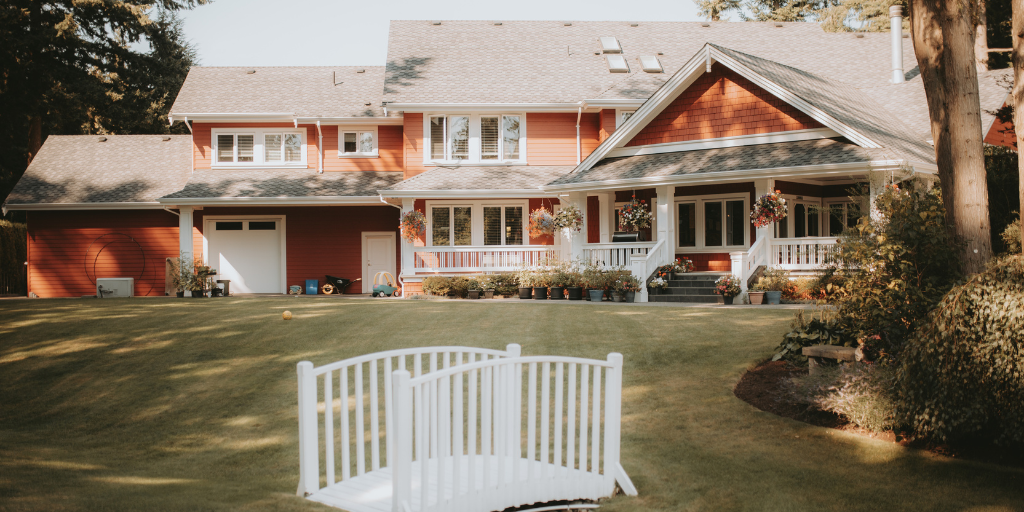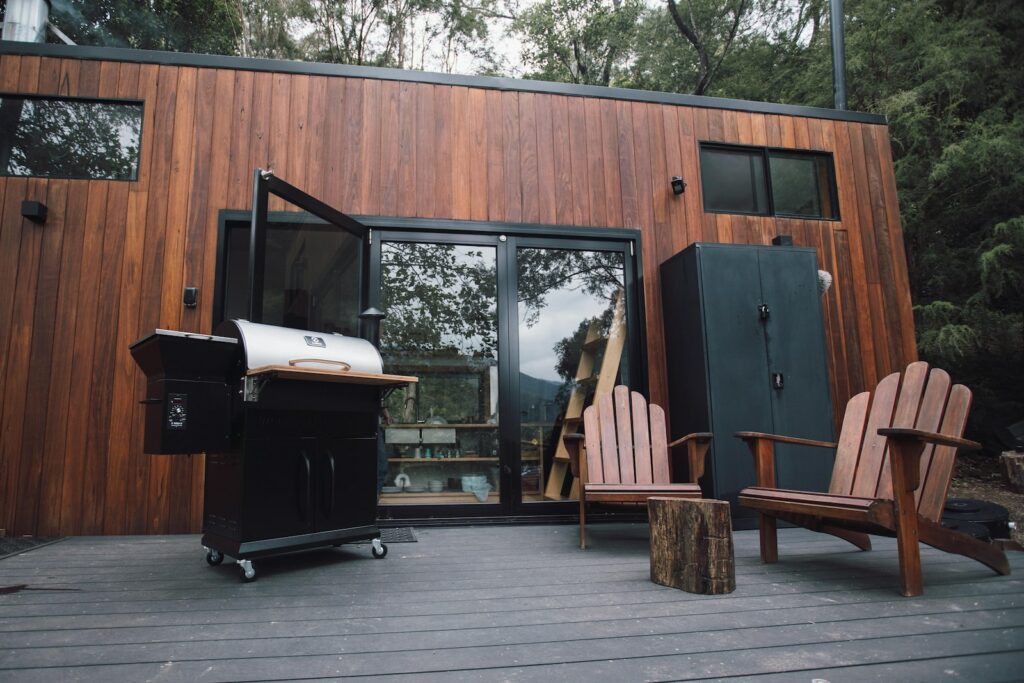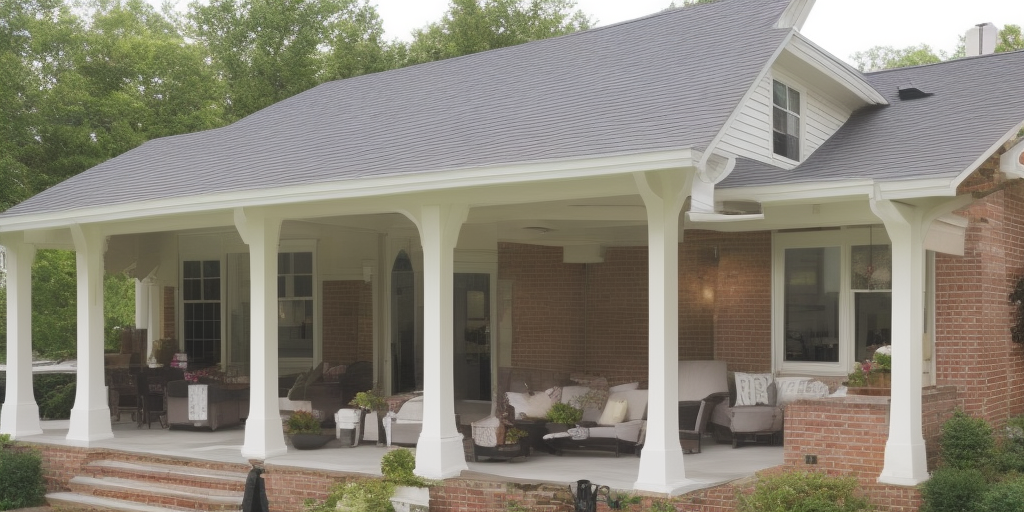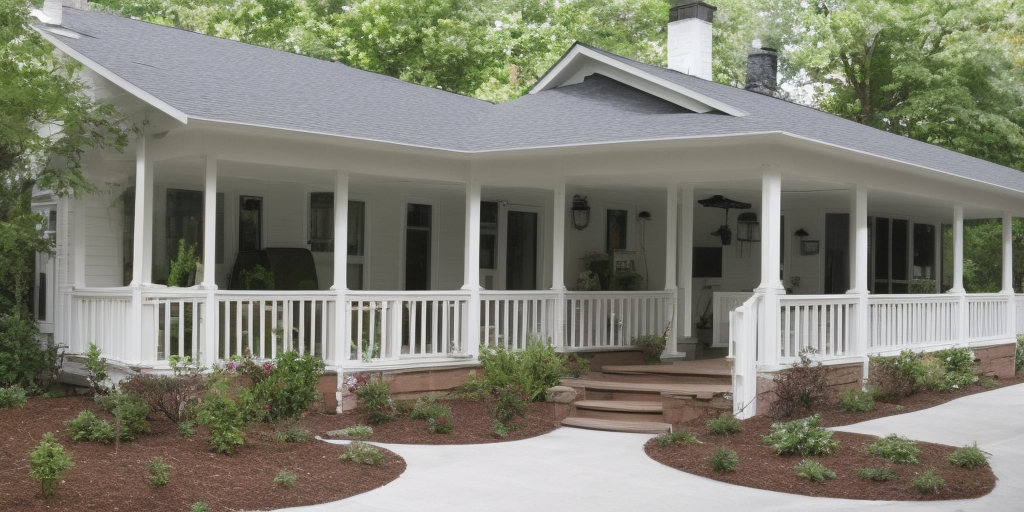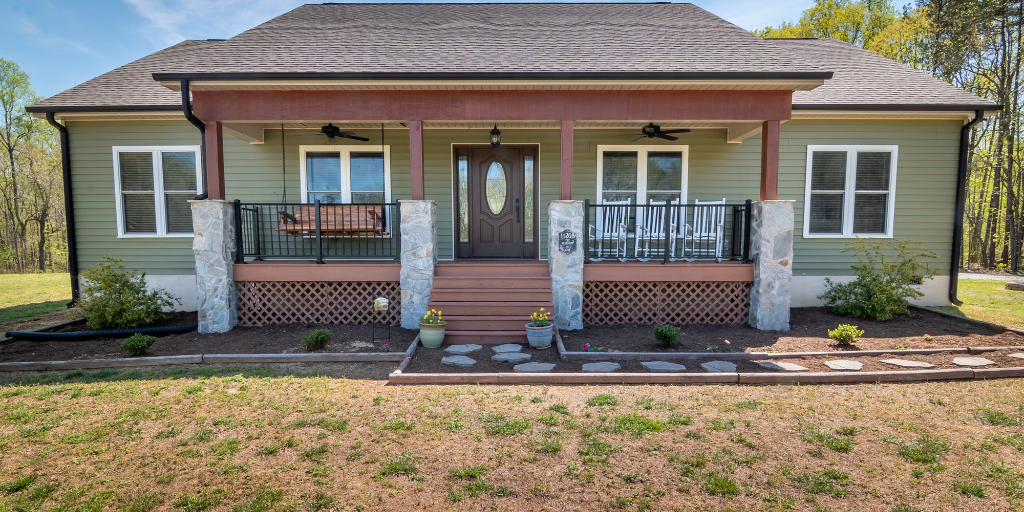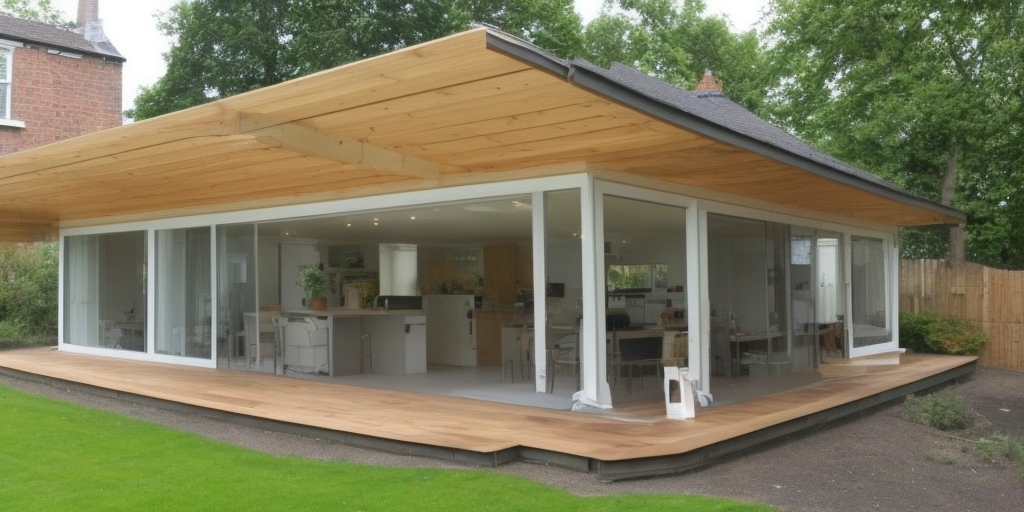If you’re looking at how to remodel patio from start to finish, you will find this information very helpful. A patio remodel can be an excellent investment that adds both value and enjoyment to your home.
However, the remodeling process can be daunting, especially if you’re unsure where to start or what to consider. In this article, we’ll walk you through the steps of how to remodel a patio from start to finish, including planning, design, and construction.
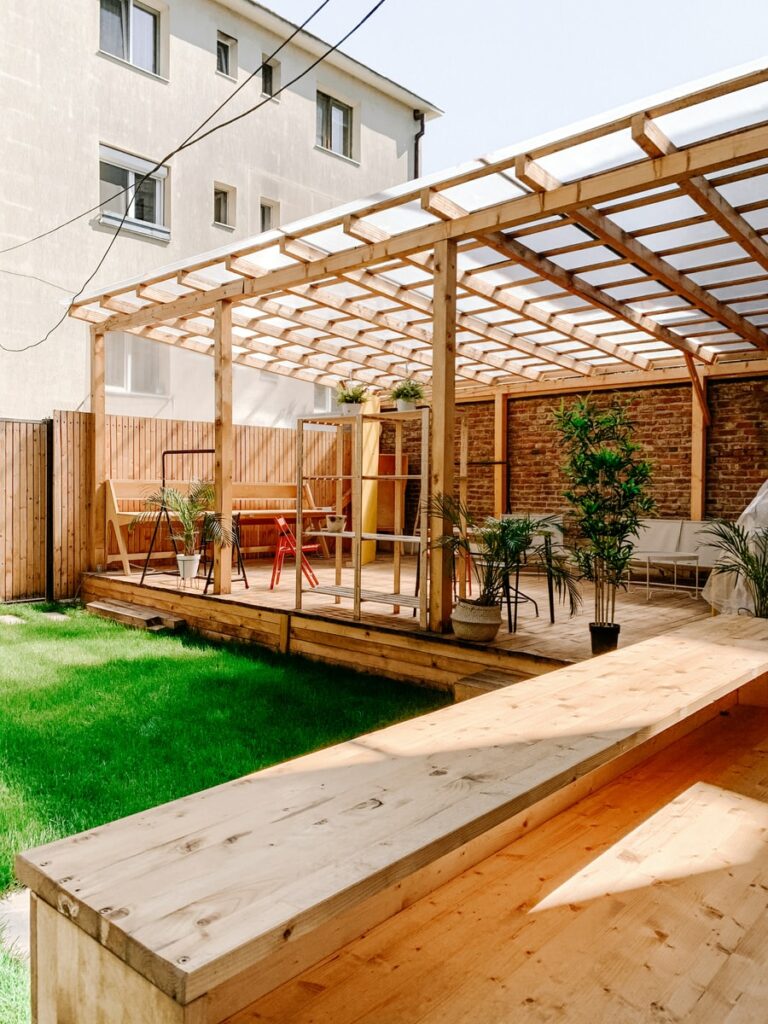

How to remodel your patio from start to finish – Simple guide
Contents
- 1 How to remodel your patio from start to finish – Simple guide
- 2 How to remodel a patio on a budget?
- 3 What are the best patio remodeling ideas?
- 4 How to choose the right materials for a patio remodel?
- 5 What are the common mistakes to avoid when remodeling a patio?
- 6 How long does it take to remodel a patio from start to finish?
- 7 What are the benefits of remodeling a patio?
- 8 How to prepare for a patio remodel?
- 9 What permits are required for a patio remodel?
- 10 How to find the right contractor for a patio remodel?
- 11 How to add value to your home with a patio remodel?
- 12 How to maintain your newly remodeled patio?
- 13 How to incorporate outdoor lighting into a patio remodel?
- 14 How to choose the right patio furniture for your remodel?
- 15 How to design a patio remodel for entertaining guests?
- 16 How to create a cohesive design for a patio remodel?
- 17 Adding a grill
- 18 Adding a screened porch
- 19 Adding a pergola
- 20 Conclusion on how to remodel patio from start to finish
The first step in a patio remodel is to evaluate the space and consider your needs and preferences. This may include determining the desired size and layout of the patio, considering the materials and design elements, and assessing any existing features that may need to be removed or updated.
Once you have a clear vision for your patio remodel, you can move on to the planning and design phase, where you’ll work with a professional designer or contractor to create a detailed plan and budget for the project.
With a plan in place, the construction phase can begin, which typically involves site preparation, excavation, and installation of the patio foundation and structure.
Depending on the design and materials chosen, the construction process may also include installation of features such as outdoor lighting, furniture, or landscaping. Throughout the construction process, it’s important to work closely with your contractor to ensure that the project stays on schedule and on budget.
How to remodel a patio on a budget?
Remodeling a patio on a budget is achievable with some careful planning and smart choices. The first step is to determine your budget and prioritize your must-haves versus nice-to-haves. Consider what aspects of your patio need the most attention and allocate your budget accordingly.
For example, if the foundation is in good condition, you may be able to save money by resurfacing the patio instead of completely replacing it. Additionally, consider using less expensive materials or repurposing existing items to create a unique and personalized look.
Another way to remodel a patio on a budget is to do the work yourself. If you have the necessary skills and tools, consider tackling some of the work on your own, such as laying pavers or painting furniture. This can save on labor costs and allow you to stretch your budget further.
However, be sure to factor in the time and effort required for each task to ensure that you don’t end up spending more in the long run. With some creativity and careful planning, a budget-friendly patio remodel can be a great way to enhance your outdoor living space without breaking the bank.
What are the best patio remodeling ideas?
There are many patio remodeling ideas that can transform your outdoor space into a beautiful and functional oasis. One popular trend is to create an outdoor living room, complete with comfortable seating, a fireplace or fire pit, and an outdoor rug.
This can be a great way to extend your indoor living space and create a cozy atmosphere for relaxing or entertaining. Another idea is to incorporate a water feature, such as a fountain or pond, which can add a soothing element to your patio and provide a habitat for birds and other wildlife.
Adding lighting to your patio is another way to enhance its ambiance and functionality. Consider installing string lights or lanterns for a soft, warm glow or incorporating spotlights to highlight specific features, such as a sculpture or plant. You can also add a touch of color and texture to your patio with decorative accents, such as throw pillows, outdoor rugs, and planters.
Finally, if you have a green thumb, consider adding a garden or container plants to your patio, which can provide fresh herbs, flowers, and vegetables and create a lush, inviting atmosphere. With these patio remodeling ideas, you can create a personalized outdoor space that reflects your style and enhances your quality of life.
How to choose the right materials for a patio remodel?
Choosing the right materials for a patio remodel can have a significant impact on the overall look, durability, and maintenance requirements of your outdoor space. The first consideration is the type of material you want to use.
Some popular options include concrete, pavers, stone, tile, and wood. Each has its pros and cons, so consider factors such as your budget, climate, and intended use when making your choice.
Another important factor to consider is the finish and color of the material. This can have a big impact on the overall aesthetic of your patio and should complement the style of your home and surrounding landscape. Additionally, consider the texture of the material, especially if you plan to use your patio for high-traffic activities, such as dining or entertaining.
Finally, be sure to factor in the maintenance requirements of each material, such as sealing or staining, and choose one that fits your lifestyle and budget. With careful consideration and research, you can choose the right materials for your patio remodel that meet your functional and aesthetic needs.
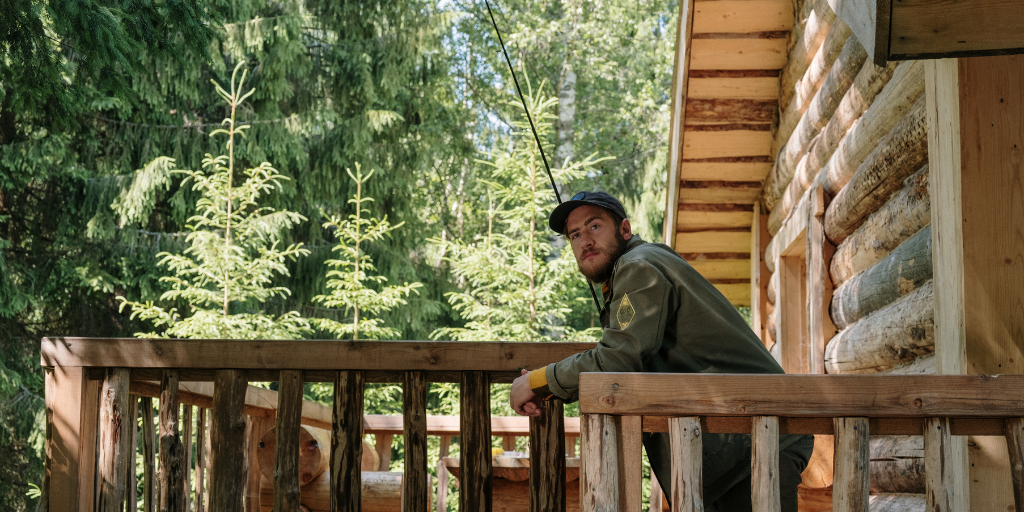

What are the common mistakes to avoid when remodeling a patio?
When remodeling a patio, there are a few common mistakes that homeowners should try to avoid. One mistake is not considering the climate and weather conditions in the area.
For example, if you live in a region with heavy rainfall or extreme temperature fluctuations, you’ll want to choose materials that can withstand these conditions and be prepared for any necessary maintenance.
Another mistake is not considering the intended use of the patio. If you plan to use your patio primarily for entertaining or dining, make sure to choose materials and furnishings that can withstand frequent use and exposure to food and drink spills.
Another common mistake is not setting a budget and sticking to it. Patio remodels can quickly become expensive, so it’s important to have a clear idea of what you can afford and plan accordingly.
Additionally, homeowners may make the mistake of overlooking important details, such as proper drainage or lighting, which can impact the functionality and safety of the patio.
Finally, avoid overdoing it with decor and furnishings, as this can make the space feel cluttered and overwhelming. By avoiding these common mistakes and planning carefully, you can ensure that your patio remodel is a success and provides a beautiful and functional outdoor space for years to come.
How long does it take to remodel a patio from start to finish?
The length of time it takes to remodel a patio from start to finish can vary depending on a number of factors, such as the size of the patio, the scope of the project, and any unexpected complications that may arise.
Generally, a simple patio remodel that involves replacing the surface material and updating the furnishings can be completed in a matter of days or weeks. However, more extensive projects that involve major structural changes or the addition of new features, such as a built-in grill or outdoor kitchen, can take several weeks or even months to complete.
To ensure that your patio remodel stays on track, it’s important to have a clear plan and timeline in place from the beginning. Work with your contractor or designer to establish a realistic timeline based on the scope of the project and any necessary permits or inspections.
Additionally, be prepared for unexpected delays, such as weather or supply chain disruptions, and factor these into your timeline. With careful planning and communication, you can ensure that your patio remodel is completed in a timely and efficient manner, allowing you to enjoy your new outdoor space as soon as possible.
What are the benefits of remodeling a patio?
There are several benefits to remodeling a patio, ranging from improved aesthetics to increased functionality and comfort. One of the primary benefits of remodeling a patio is that it can enhance the overall appearance and curb appeal of your home.
Updating the surface material, adding new furnishings, and incorporating landscaping can all help to create a more inviting and visually appealing outdoor space.
In addition to improving aesthetics, a patio remodel can also increase the functionality and comfort of the space. By incorporating features such as a built-in grill, outdoor kitchen, or fire pit, you can create a space that is ideal for entertaining or relaxing with family and friends.
Remodeling a patio can also help to make the space more comfortable by providing shade, adding lighting, or incorporating features such as a misting system or outdoor heaters. Overall, a patio remodel can significantly enhance the value and enjoyment of your home, making it a worthwhile investment for homeowners.
How to prepare for a patio remodel?
runs smoothly and is completed to your satisfaction. The first step is to establish a clear vision for the project, taking into account your budget, design preferences, and functional requirements. Work with a designer or contractor to develop a detailed plan that includes a timeline, budget, and specifications for materials and features.
Once you have a plan in place, it’s important to prepare your space for the remodel. This may involve removing existing furniture or fixtures, clearing away landscaping or vegetation, and protecting any nearby structures or surfaces. Depending on the scope of the project, you may also need to obtain permits or inspections from your local building department.
Finally, be sure to communicate regularly with your contractor or designer throughout the project to ensure that your vision is being realized and any issues are addressed promptly. With careful preparation and communication, you can ensure a successful patio remodel that enhances the value and enjoyment of your home.


What permits are required for a patio remodel?
The permits required for a patio remodel can vary depending on the scope of the project and your location. In general, any significant changes to the structure of your home or the installation of new electrical, plumbing, or gas lines will require permits from your local building department.
This may include adding a roof or walls to an existing patio, installing a new concrete or stone surface, or adding features such as a built-in grill or fire pit.
The process for obtaining permits for a patio remodel can vary depending on your location and the specific requirements of your local building department. In many cases, you will need to submit detailed plans and specifications for the project, including information about the materials and methods of construction.
Your contractor or designer can assist you with the permitting process, ensuring that all necessary permits are obtained and inspections are scheduled as required. It’s important to obtain all required permits and inspections to ensure that your project meets local building codes and regulations and is completed safely and to code.
How to find the right contractor for a patio remodel?
Finding the right contractor for a patio remodel can be a crucial step in ensuring a successful and satisfying project. Start by researching local contractors who specialize in patio remodeling or outdoor living spaces.
Look for contractors who have experience in projects similar to yours and who have a strong reputation for quality work and customer service. Read online reviews and check with professional associations to find reputable contractors in your area.
Once you have a list of potential contractors, schedule consultations to discuss your project and get a sense of their communication style, professionalism, and expertise. Ask for references and examples of their previous work to ensure that their aesthetic and quality standards align with your expectations.
Finally, be sure to obtain detailed proposals and contracts that outline the scope of the project, timeline, budget, and any warranties or guarantees. With careful research and communication, you can find the right contractor for your patio remodel and enjoy a beautiful and functional outdoor living space for years to come.
How to add value to your home with a patio remodel?
A patio remodel can be a great way to add value to your home, both in terms of functionality and aesthetics. Start by considering the needs of your family and lifestyle, and choose features and materials that will enhance your outdoor living space and appeal to potential buyers.
Popular patio features that can add value to your home include built-in seating, outdoor kitchens, fire pits or fireplaces, and lighting and sound systems.
In addition to functional features, focus on creating an attractive and cohesive design that complements your home’s architecture and landscaping. Choose durable and low-maintenance materials such as concrete, stone, or composite decking that will stand up to the elements and require minimal upkeep.
Finally, work with a skilled contractor or designer who can help you create a high-quality and visually appealing outdoor living space that will add value to your home and enhance your quality of life.
How to maintain your newly remodeled patio?
After investing time and money into a patio remodel, it’s important to properly maintain your outdoor living space to ensure it stays beautiful and functional for years to come. Regular maintenance can also prevent costly repairs or replacements down the road.
Start by developing a routine cleaning schedule that includes sweeping, power washing, and spot cleaning as needed. Avoid harsh chemicals that can damage or discolor your patio surface, and use appropriate cleaning tools such as soft-bristled brushes and non-abrasive cleaners.
Regular sealing and staining can also help protect your patio surface and maintain its appearance. Check with your contractor or manufacturer for recommendations on the best sealants or stains for your specific patio materials.
Additionally, take steps to protect your patio from excessive wear and tear, such as using furniture pads and avoiding heavy traffic in high-use areas. With proper maintenance and care, your newly remodeled patio can provide a beautiful and functional outdoor living space for years to come.
How to incorporate outdoor lighting into a patio remodel?
Incorporating outdoor lighting into your patio remodel can greatly enhance the ambiance and functionality of your outdoor living space. Start by assessing the areas of your patio that could benefit from lighting, such as seating areas, dining spaces, and walkways.
Consider different types of lighting, such as overhead lighting, wall sconces, pathway lighting, and accent lighting, to create a layered and dynamic effect. LED lights are a great option for outdoor lighting because they are energy efficient and can withstand the elements.
Another important consideration when incorporating outdoor lighting is the placement of electrical outlets and wiring. Work with a licensed electrician to ensure all wiring is properly installed and up to code. Consider incorporating dimmer switches or smart lighting systems that can be controlled remotely or programmed to turn on and off at specific times.
Finally, experiment with different lighting options and placements to find the right balance of functionality and aesthetics for your outdoor living space. With the right lighting design, your patio can provide a warm and inviting atmosphere for relaxing and entertaining day or night.
How to choose the right patio furniture for your remodel?
Choosing the right patio furniture can make or break your outdoor living space. Start by assessing the size and layout of your patio to determine the appropriate scale of furniture. Oversized furniture can make a small patio feel cramped, while undersized furniture can make a large patio feel empty.
Consider the primary use of your patio, such as lounging, dining, or entertaining, and choose furniture that accommodates those activities. For example, if you plan to use your patio for dining, choose a table and chairs that are comfortable for meals and allow for easy movement around the space.
Next, consider the materials and durability of the furniture. Outdoor furniture should be able to withstand the elements and frequent use. Look for furniture made of materials such as aluminum, steel, teak, or resin wicker that are weather-resistant and easy to clean.
Additionally, consider the comfort of the furniture, including the seat height, cushion thickness, and back support. Finally, don’t forget to accessorize your patio furniture with throw pillows, outdoor rugs, and other decor to add color and personality to your outdoor living space.
How to design a patio remodel for entertaining guests?
When designing a patio remodel for entertaining guests, start by assessing the size and layout of your patio. Determine how much seating you need and how the seating will be arranged.
Consider incorporating a mix of seating options, such as a dining table and chairs, lounge chairs, and benches, to accommodate different types of gatherings. Ensure there is enough space for guests to move around comfortably and that the seating arrangements encourage conversation and socializing.
Next, consider the functionality and features of your patio. If you plan to host evening gatherings, incorporate outdoor lighting to create a warm and inviting atmosphere. Consider adding a fire pit or outdoor fireplace for warmth and ambiance.
If you plan to host barbecues or cookouts, incorporate a grill or outdoor kitchen into your design. Additionally, consider the comfort of your guests, such as providing shade with an umbrella or pergola, and adding elements such as a misting system or fans to keep the space cool in hot weather.
Finally, don’t forget to add personal touches such as outdoor decor, plants, and music to create a welcoming and enjoyable atmosphere for your guests.
How to create a cohesive design for a patio remodel?
Creating a cohesive design for a patio remodel involves considering the overall style and aesthetic you want to achieve. Start by selecting a color scheme and materials that complement the existing exterior of your home and landscaping.
Consider elements such as the texture, pattern, and finish of the materials you choose, as well as how they will coordinate with other features such as your outdoor furniture and decor. Incorporate a mix of materials such as stone, brick, concrete, and wood to add depth and interest to your design.
Next, consider the layout and flow of your patio. Ensure that the design incorporates a natural traffic flow, and that the seating and other features are arranged in a way that encourages relaxation and socializing. Consider adding natural elements such as plants and water features to add an organic feel to your design.
Finally, incorporate outdoor lighting to highlight key design features and create ambiance during evening hours. By carefully selecting materials and paying attention to the overall layout and flow of your patio, you can create a cohesive design that seamlessly blends with the overall style of your home and landscaping.
Adding a grill
Adding a grill to your patio is an excellent way to enhance the space while saving money and time. These kitchens can be custom-made or fabricated, depending on the material and your preferences. You may want to consider installing an outdoor sink and counter space if your patio is small enough. If you can’t afford the extra space, you might want to consider buying built-in mini-fridges that are built into your grill.
A built-in grill will look seamless and be more durable than a standalone one. You may also want to consider adding an outdoor grill island or a patio grill cart to give the space more functionality. In either case, you’ll find a grill that matches the design and style of your patio or deck. Adding a grill to your patio can help you save money and have a fun time with your friends and family while cooking a meal outdoors.
Before adding a grill to your patio, you need to make sure that you have a flat surface for it to fit properly. Make sure that the ground is level and free of debris before placing the concrete. To level the surface, you can use a tamper to pound the soil until it is flat and even. After leveling the surface, you should install a vent on the left side. After laying the concrete, use a spade and gardening fork to remove any loose dirt. Once the concrete is firm, you can install a grill box.
Another option to add a grill is to build a bump out, similar to a balcony. This is not as costly as a new room, and it doesn’t require a foundation. You also don’t need to extend the roof, which could otherwise cause damage to your house. Furthermore, grill bump outs are usually limited in size. You may want to consider installing a grill mat on the bottom part of the grill to avoid the possibility of a spill.
Adding a screened porch
Adding a screened porch to your patio or deck is an excellent way to add extra space and functionality to your home. There are several different options available, including full-screen porches and window-style options. While full-screen porches are typically larger than window-style porches, the latter is great if you want natural light and air flow. Screened porches can be customized with built-ins to provide more functionality.
Construction costs vary widely. If you’re planning on building a complex porch, it may be best to hire a licensed contractor or an architect to handle the project. However, smaller porches require less work, so you might want to consider saving money with creative measures. An experienced construction team will know how to cut costs without sacrificing quality. Here are some things to keep in mind when comparing rates.
Screened porches should be made from wood or another material that resists moisture and rot. Wood should be treated with a durable finish that won’t be eroded by the elements. Cedar and Douglas fir are both recommended for their water and moisture-resistance properties. If you’d like to add a screened porch to your patio, check out our tips for preparing your patio for its new addition.
Screened porches are perfect for warmer weather, and can be a wonderful spring and summer addition. In addition to creating a beautiful space, a screened porch gives you a new way to use an existing part of your home. You can use fabric awnings or automated solar shades to reduce the sun’s glare while maintaining the look and style of your existing patio. Your screened porch is sure to become a focal point of your home.
Screened porches can be expensive, but the cost of installation is well worth it. With the added benefit of reduced maintenance, a screened porch will increase the value of your home while reducing the number of insects that will bite you during summer. Moreover, the added space will allow you to entertain your guests without worrying about insects. If you’d like to add a screened porch to your patio, contact Classic Construction Company. They specialize in quality residential construction, including screened porches and patios.
Adding a pergola
Adding a pergola to your patio is a great way to add a bit of privacy and shade to your space. However, it is important to make sure it is properly installed so that it is structurally sound. Pergolas are best constructed during the warmer months, from spring through fall. The length of the project will depend on its complexity, materials, and preparation time. If you’d like to include amenities such as a fireplace, outdoor shower, or a bar, you’ll need to hire a professional.
Pergolas are traditionally open, but they can be customized to create an enclosed space. Some pergolas even feature walls or curtains for added privacy. You can also add curtains, tall plants, and lights, or even a mounted heater. Pergolas can also be equipped with permanent seating. Depending on your preferences, you can add some features to make them more functional and comfortable. But be aware that adding such features may add to the overall cost of the project, and the time needed to install them.
While building a pergola, consider the materials. Consider wood or metal for the rafters, which can add an elegant touch. You can choose posts that are slender or robust to add weight and rustic appeal. You can also add hooks to dress up the pergola. You can hang lanterns or plant flowers from them, and hang plants from the beams. A pergola can be a perfect addition to your patio.
A pergola can also provide shade and architectural interest to your patio. For example, a black pergola paired with a wooden porch gives a bohemian look and gives the illusion of a much larger outdoor space. A hammock or hanging swing can also be a nice addition. The style of the pergola also depends on your personal preferences. If you want something more stylish, consider a larger piece of art.
Adding a pergola to remodel patio can be a great way to add shade in the summer months. If you’d like to have a place to entertain guests at night, consider installing a pergola. You can also add outdoor lighting or a chandelier for added style. You can also install outdoor ceiling fans to circulate air and add character. You’ll also be glad you installed the pergola! Once you have a pergola installed in your patio, you’ll want to consider how you plan to use it.
Conclusion on how to remodel patio from start to finish
Knowing how to remodel patio from start to finish is ideal. Remodeling a patio can be a rewarding and enjoyable process that adds value and beauty to your home. By following the steps outlined in this article, you can approach the project with confidence and ensure a successful outcome.
Remember to evaluate your needs and preferences, work with a professional designer or contractor, and stay involved throughout the planning and construction phases. With a well-designed and expertly constructed patio, you can enjoy outdoor living and entertaining for years to come.
