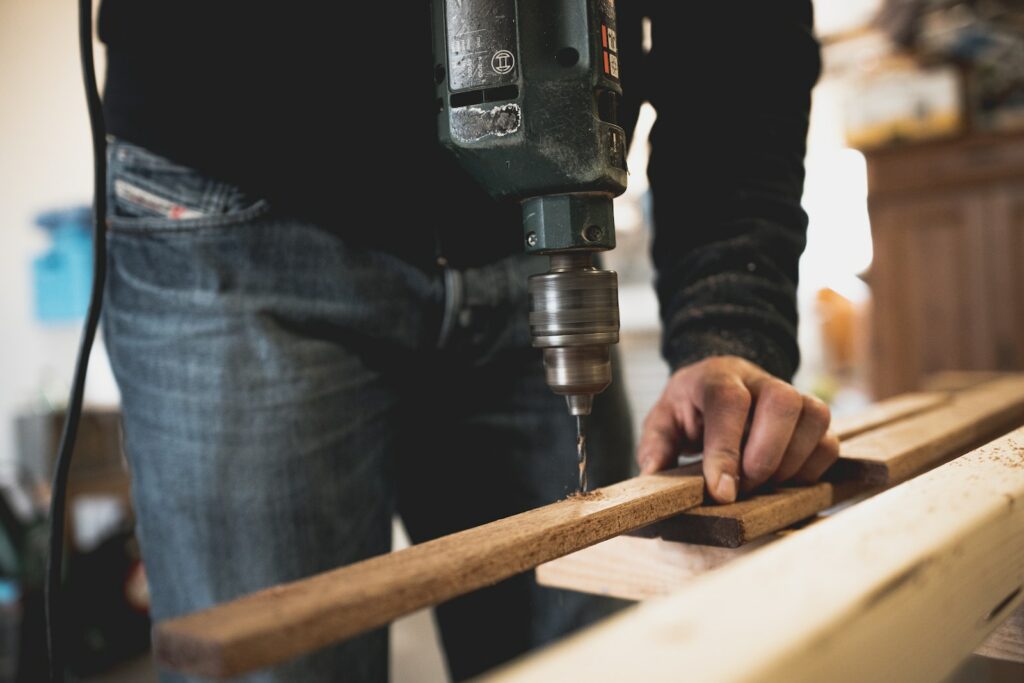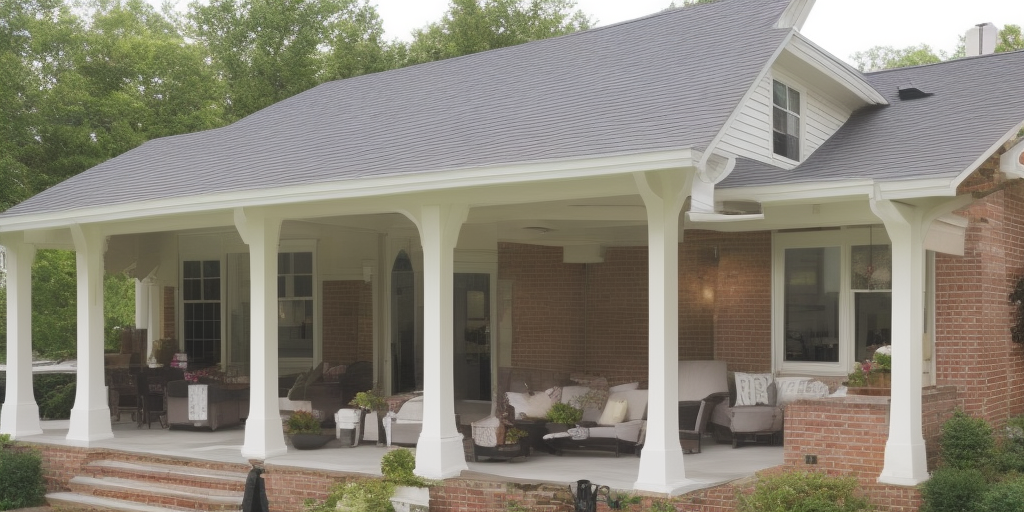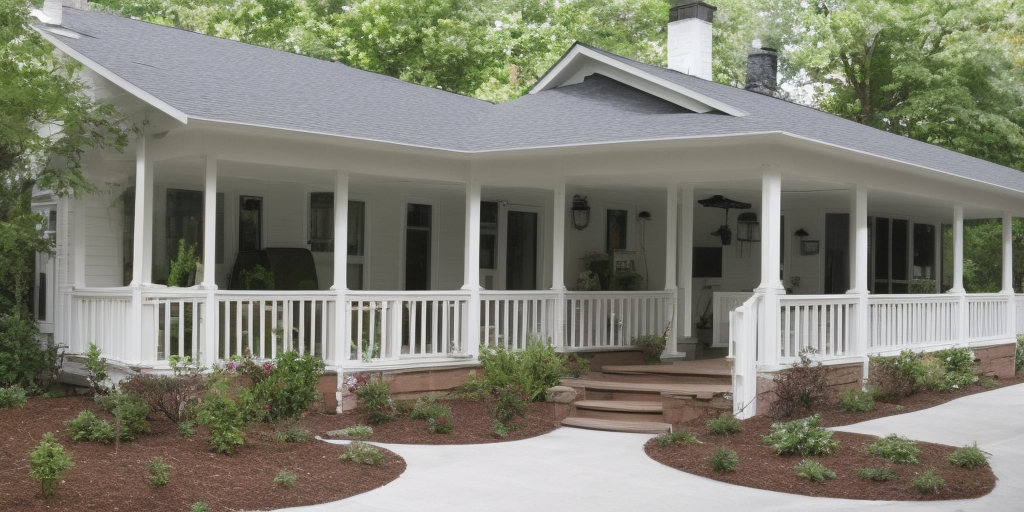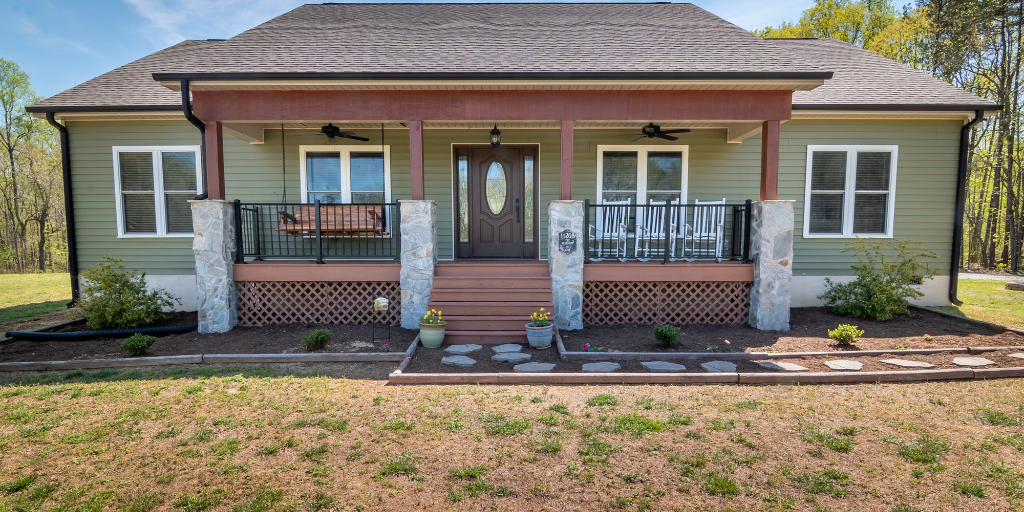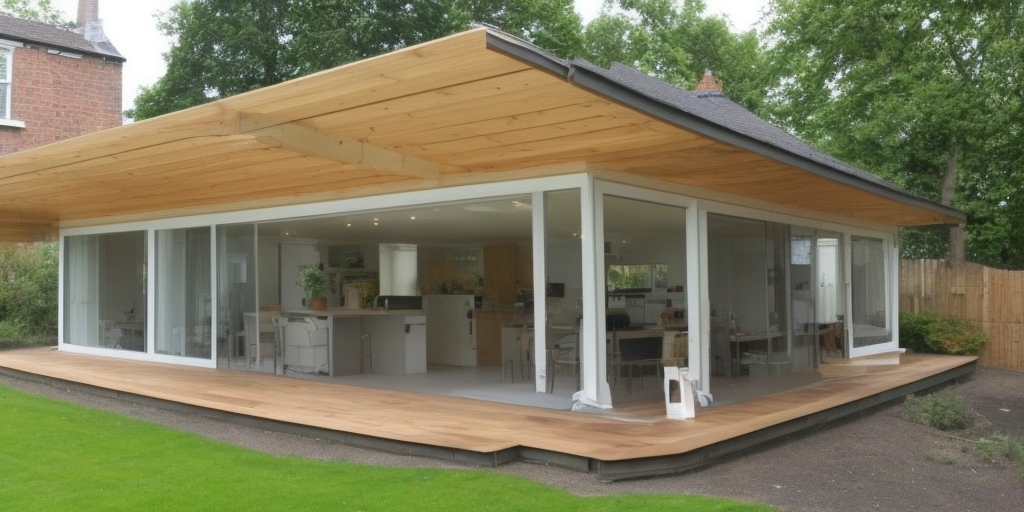Discover how to build your own porch and create a stunning outdoor oasis with this comprehensive step-by-step guide. Learn about design considerations, necessary materials, construction techniques, and expert tips to bring your porch dreams to life.
If you are dreaming of a beautiful porch where you can relax, entertain, and enjoy the outdoors? Building your own porch can be a rewarding and fulfilling project that adds value and charm to your home.
Whether you’re a seasoned DIY enthusiast or a beginner looking to tackle a new project, this guide will provide you with the knowledge and inspiration you need to create your own outdoor oasis. From designing the perfect porch layout to selecting materials and executing the construction, we’ll take you through each step to ensure your porch-building journey is a success.
Guide on how to build your own porch
Contents
- 1 Guide on how to build your own porch
- 1.1 Determining the Purpose of Your Porch
- 1.2 Measuring and Evaluating the Site
- 1.3 Considering Local Building Codes and Permits
- 1.4 Designing Your Porch
- 1.5 Essential Tools for Porch Construction
- 1.6 Selecting Quality Building Materials
- 1.7 Calculating Quantities and Estimating Costs
- 1.8 Preparing the Construction Site
- 1.9 Building the Porch Foundation
- 1.10 Framing the Porch Structure
- 1.11 Installing Porch Flooring and Decking
- 1.12 Adding Railings and Balusters
- 1.13 Applying Finishing Touches and Sealants
- 1.14 Electrical and Lighting Considerations
- 1.15 Finishing Touches and Decorative Elements
- 2 FAQs about how to build your own porch
- 3 Final remarks on how to build your own porch
In this guide, we’ll walk you through the essential steps and considerations to help you bring your vision to life. From assessing your space and planning the design to navigating local building codes and permits, we’ve got you covered. So grab your tools and let’s dive into the exciting world of porch construction!
Determining the Purpose of Your Porch
One of the first steps in building your own porch is to determine its purpose. Consider how you envision using the space and what activities you want to accommodate. Do you want a porch that serves as a cozy retreat for relaxation and solitude, or do you envision it as a lively gathering place for socializing and entertaining? Understanding the purpose will guide your decisions on design, layout, and features.
Think about the specific features you want to incorporate into your porch, such as seating areas, dining spaces, or even a mini kitchen or bar. Consider the ambiance you want to create, whether it’s a tranquil oasis or a vibrant entertainment area. Having a clear vision of your porch’s purpose will help you make informed choices throughout the planning and construction process.
Measuring and Evaluating the Site
Once you have determined the purpose of your porch, it’s time to measure and evaluate the site where you plan to build. Start by taking accurate measurements of the available space. Consider the layout of your property, existing structures, and any natural elements like trees or landscaping that may impact the porch’s location or design.
Evaluate the terrain and any slopes or uneven surfaces that may require special considerations during construction. Take note of any drainage issues or other factors that could affect the long-term durability of your porch.
Considering Local Building Codes and Permits
Before you begin construction, it’s crucial to familiarize yourself with the local building codes and regulations that apply to your area. Building codes ensure that structures are safe, structurally sound, and meet specific standards. Check with your local building department or consult with a professional to understand the requirements for your porch project.
Some common areas that building codes may cover include structural design, materials, setbacks from property lines, and safety features like handrails or guardrails. Additionally, you may need to obtain permits or approvals before starting construction. This process may involve submitting plans and documentation for review and obtaining the necessary permits to ensure compliance with local regulations.
By carefully assessing your space, determining the purpose of your porch, measuring and evaluating the site, and considering local building codes and permits, you lay the groundwork for a successful porch-building project. These essential steps help you plan effectively, make informed decisions, and ensure that your porch is not only aesthetically pleasing but also safe and compliant with the necessary regulations.
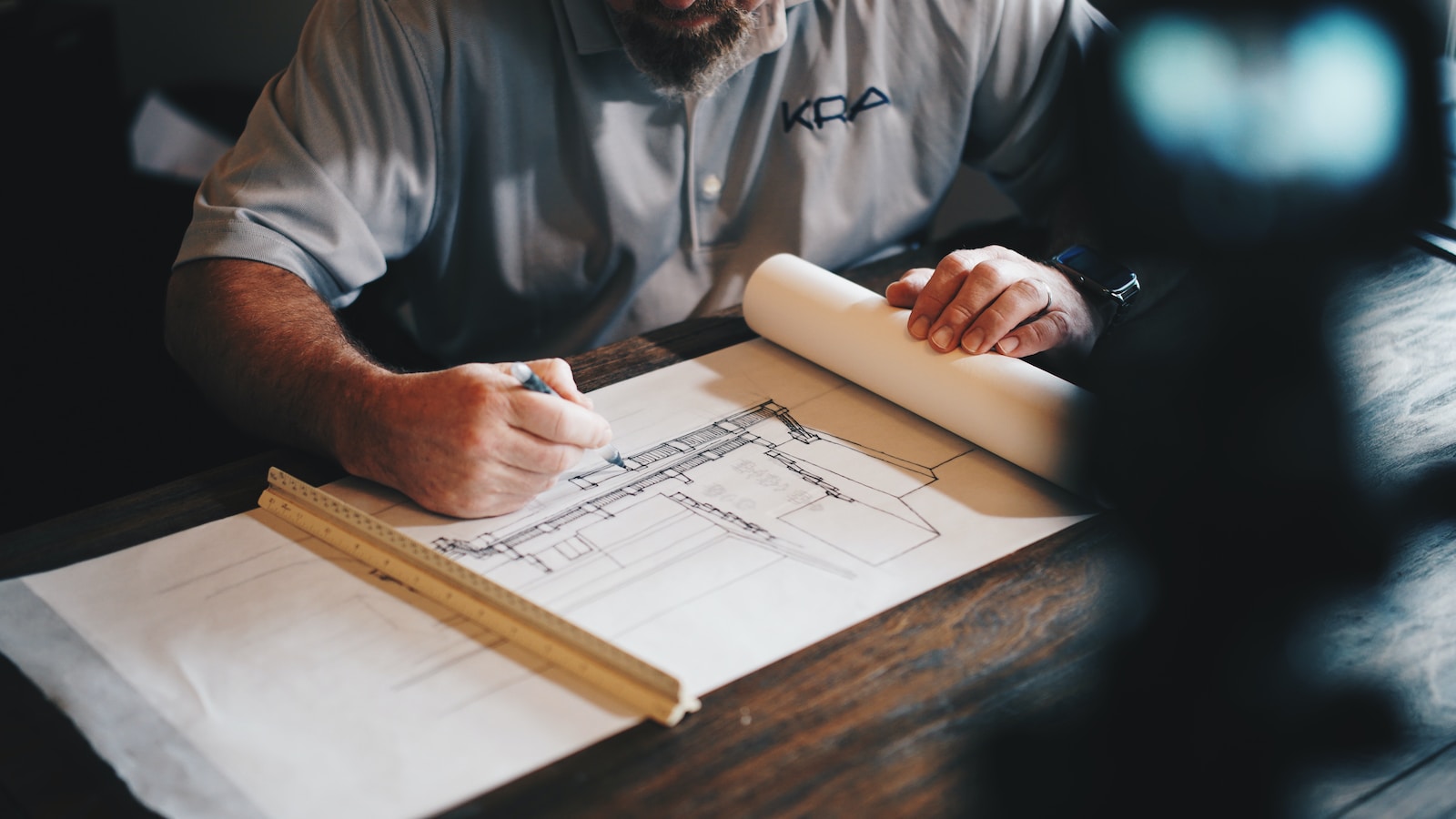

Designing Your Porch
When it comes to building your own porch, one of the most exciting aspects is choosing the style and layout that suits your taste and needs. Here are some key considerations for designing your porch:
Choosing the Porch Style and Layout: Explore different porch styles, such as a traditional farmhouse porch, a modern and sleek design, or a cozy screened-in porch. Consider the size and shape of your space, as well as the architectural style of your home.
Selecting the Right Materials and Finishes: The materials you choose for your porch will greatly impact its durability and aesthetic appeal. Options include wood, composite materials, and even recycled materials. Additionally, think about the finishes, such as paint or stain, that will enhance the look of your porch.
Incorporating Functional and Aesthetic Elements: Think about how you will use your porch. Will it be a space for relaxation, entertaining, or both? Consider features like seating areas, dining spaces, built-in storage, or even a fireplace or outdoor kitchen.
Gathering the Necessary Tools and Materials: Before you begin construction, make sure you have all the tools and materials required for the project. This may include saws, drills, hammers, nails, screws, and various other construction supplies. Take inventory and ensure everything is readily available.
Essential Tools for Porch Construction
To successfully build your porch, you’ll need a set of essential tools. Here are some tools you’ll likely need throughout the construction process:
- Measuring tape and level: Essential for accurate measurements and ensuring your porch is level.
- Circular saw: Used for cutting lumber and other materials.
- Drill and driver: Needed for drilling holes and driving screws.
- Hammer: Used for driving nails and other manual tasks.
- Chisels: Handy for fine-tuning cuts and shaping wood.
- Ladder or scaffolding: Depending on the height of your porch, you’ll need a safe way to reach different areas.
Selecting Quality Building Materials
Choosing the right building materials is crucial for the longevity and structural integrity of your porch. Here are some considerations when selecting materials:
- Porch framing: Opt for pressure-treated lumber or rot-resistant materials that can withstand outdoor conditions.
- Flooring: Consider materials like pressure-treated wood, composite decking, or natural stone, depending on your desired look and maintenance requirements.
- Roofing: Choose durable and weather-resistant materials like asphalt shingles or metal roofing.
- Railings: Select materials such as wood, wrought iron, or aluminum for your porch railings, ensuring they meet local building codes.
Calculating Quantities and Estimating Costs
Before you embark on building your porch, it’s important to calculate the quantities of materials you’ll need and estimate the associated costs. This will help you budget effectively and avoid any surprises along the way. Consider the following:
- Square footage: Measure the area of your porch to determine the amount of flooring, decking, and roofing materials required.
- Lumber and framing: Calculate the number of joists, beams, and other framing components needed based on your porch’s size and design.
- Fasteners: Estimate the quantity of nails, screws, and other fasteners required for the project.
- Other materials: Consider additional materials such as concrete, insulation, flashing, and sealants.
Preparing the Construction Site
Before you start building your porch, you’ll need to prepare the construction site. Here are some essential steps:
- Clearing and Leveling the Area: Remove any existing structures or obstacles in the designated porch area. Ensure the ground is level and free from debris.
- Marking the Footprint of the Porch: Use stakes and string to mark the boundaries and outline the shape and size of your porch.
- Excavation and Grading, if Required: Depending on thelocal topography and soil conditions, you may need to excavate or grade the site to ensure a stable foundation for your porch. This step is crucial for proper drainage and preventing future issues.


Building the Porch Foundation
The foundation is the base of your porch and provides stability and support. Here are the main steps involved in building the porch foundation:
Selecting the Right Foundation Type: Depending on the design and local building codes, you may choose between a concrete slab, concrete piers, or a post-and-beam foundation. Consider factors like soil type, climate, and budget.
Excavating and Pouring Footings: If you opt for a foundation with footings, you’ll need to excavate the designated areas and pour concrete footings at specific locations. This ensures the porch’s weight is distributed evenly.
Constructing the Foundation Walls or Piers: For foundations that involve walls or piers, you’ll need to construct them using appropriate materials like concrete blocks or treated lumber. Follow local building codes for proper spacing and reinforcement.
Framing the Porch Structure
Once the foundation is in place, it’s time to start framing the structure of your porch. This step involves creating the framework that supports the porch floor and roof. Here’s what it entails:
Installing the Ledger Board: The ledger board is attached to the exterior wall of your home and serves as the primary support for the porch floor. Ensure it is securely fastened and level.
Framing the Porch Floor and Joists: Use treated lumber or engineered wood joists to create the framework for the porch floor. Follow proper spacing guidelines and secure them to the ledger board and the porch foundation.
Erecting the Porch Roof Structure: If your porch design includes a roof, you’ll need to construct the roof structure. This may involve installing rafters, ridge boards, and other components depending on the roof style.
Installing Porch Flooring and Decking
With the framework in place, it’s time to install the porch flooring and decking. Here are the steps involved:
Choosing the Appropriate Porch Flooring Material: Consider options like pressure-treated wood, composite decking, or natural stone, depending on your preferences for appearance, durability, and maintenance.
Installing Subflooring and Decking: Start by installing a subfloor, which provides a stable surface for the porch flooring. Then, proceed to install the chosen flooring or decking material, following manufacturer guidelines.
Finishing and Sealing the Porch Surface: Apply appropriate finishes to protect the porch surface from moisture, UV rays, and other elements. This may involve painting, staining, or sealing the flooring and decking.
Adding Railings and Balusters
Railings and balusters not only enhance the safety of your porch but also contribute to its aesthetic appeal. Here’s what you need to know:
Selecting the Right Railing Design and Material: Consider various railing designs, such as wood, metal, or composite, that complement your porch style. Ensure the chosen material meets safety requirements.
Installing Porch Railings and Balusters: Follow local building codes and manufacturer instructions to install the railings and balusters securely. Pay attention to proper spacing and attachment methods.
Applying Finishing Touches and Sealants
As you near the completion of your porch construction, it’s time to add the finishing touches and apply sealants for added protection:
Painting or Staining the Porch: Apply a fresh coat of paint or stain to enhance the porch’s appearance and protect the surfaces from the elements. Choose colors that harmonize with your home’s exterior.
Adding Outdoor Furniture and Decor: Furnish your porch with comfortable seating, tables, and accessories that reflect your personal style. Consider weather-resistant materials that can withstand outdoor conditions.
Landscaping and Greenery for a Welcoming Look: Complete the look of your porch by incorporating landscaping and greenery. Consider adding potted plants, flower beds, or hanging baskets to create a welcoming and vibrant atmosphere.
Electrical and Lighting Considerations
If you plan to use your porch in the evenings or want to incorporate electrical features, consider the following:
Planning for Electrical Outlets and Lighting: Determine the location of electrical outlets, switches, and lighting fixtures on your porch. Think about the functionality and ambiance you want to achieve.
Hiring a Licensed Electrician or DIY Wiring: Depending on your expertise and local regulations, you may choose to hire a licensed electrician to handle the electrical wiring. Alternatively, if you have the necessary knowledge and skills, you can perform the wiring yourself.
Installing Light Fixtures and Power Outlets: Once the wiring is in place, install light fixtures and power outlets according to your planned layout. Ensure they are weatherproof and suitable for outdoor use.
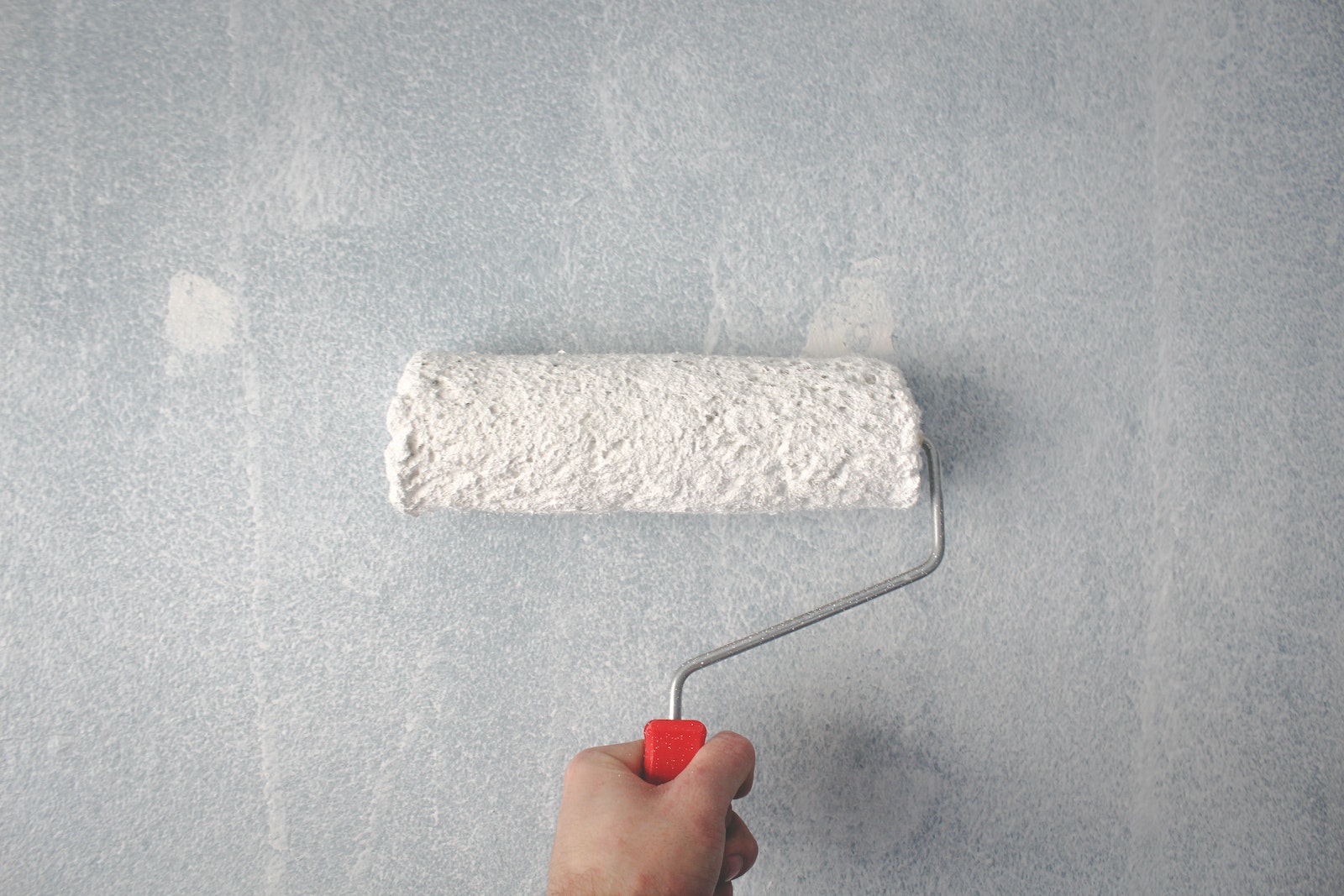

Finishing Touches and Decorative Elements
To truly make your porch a welcoming and enjoyable space, consider these final touches:
Painting or Staining the Porch: Apply a fresh coat of paint or stain to the porch structure, including railings, posts, and trim. Choose colors that complement your home’s exterior and personal style.
Adding Outdoor Furniture and Decor: Select comfortable and durable outdoor furniture that suits the purpose of your porch. Incorporate cushions, pillows, and decorative elements that reflect your desired aesthetic.
Landscaping and Greenery: Enhance the surroundings of your porch with landscaping elements. Plant flowers, shrubs, or small trees to create a pleasant and inviting atmosphere.
By following these steps and paying attention to the details, you can successfully build your own porch and create a beautiful space where you can relax, entertain, and enjoy the outdoors.
FAQs about how to build your own porch
Q: How much does it cost to build your own porch?
A: The cost of building a porch varies depending on factors such as the size, materials used, and location. On average, a basic porch construction can range from $5,000 to $30,000 or more. It’s important to create a budget and consider all expenses, including permits, materials, labor, and any additional features you wish to incorporate.
Q: Do I need a building permit to construct a porch?
A: Yes, in most areas, you will need a building permit to construct a porch. Building permits ensure that your construction complies with local building codes and regulations. Check with your local building department to obtain the necessary permits and to learn about any specific requirements or restrictions.
Q: Can I build a porch myself, or do I need to hire a professional contractor?
A: Building a porch yourself is possible if you have the necessary skills, knowledge, and experience in construction. However, it’s important to assess your own capabilities and consider the complexity of the project. Building a porch involves various tasks, including foundation work, framing, electrical wiring, and more. If you feel confident in your abilities and have the time and resources to dedicate to the project, DIY can be a rewarding option.
However, if you’re unsure about certain aspects of the construction process or if you lack the time and expertise, it’s recommended to hire a professional contractor. A skilled contractor will have the necessary experience and tools to complete the project efficiently and to a high standard. They can also provide valuable insights, suggestions, and guidance throughout the process.
Final remarks on how to build your own porch
Learning how to build your own porch can be amazing talent that you can garner and become skillful. It can be an exciting and fulfilling endeavor that allows you to create a beautiful outdoor space tailored to your preferences.
By following this comprehensive guide, you have learned the essential steps involved in constructing a porch, from planning and designing to gathering materials and executing the construction. With proper planning, preparation, and execution, you can successfully build your own porch and enjoy the fruits of your labor for years to come.
