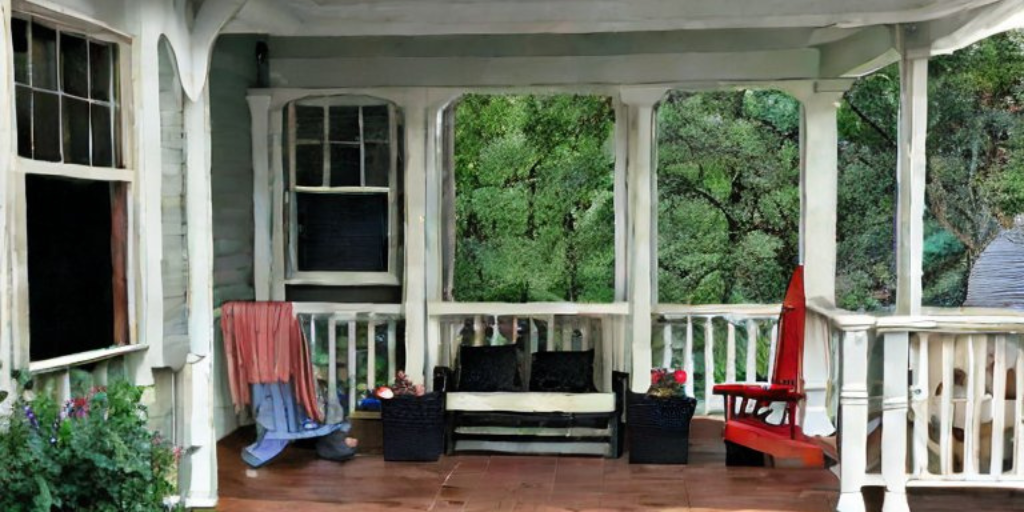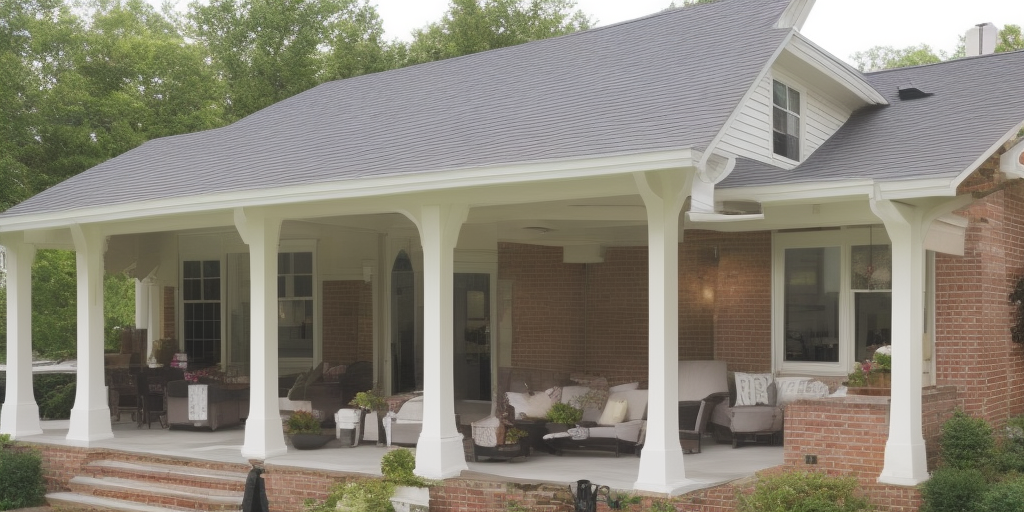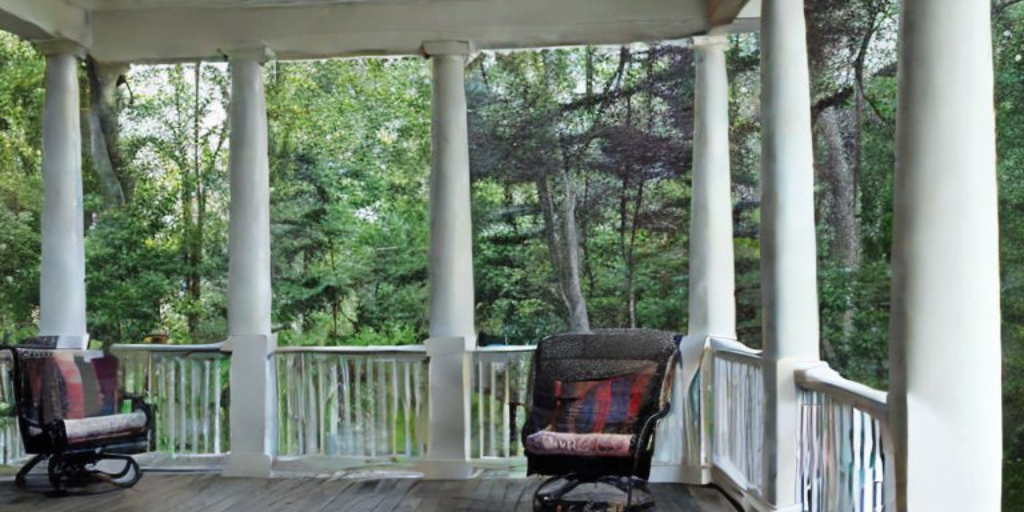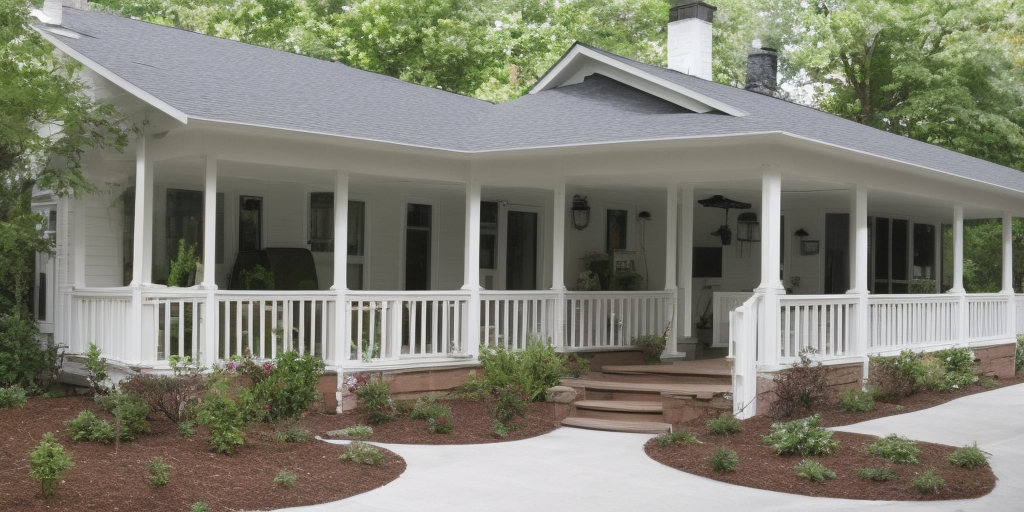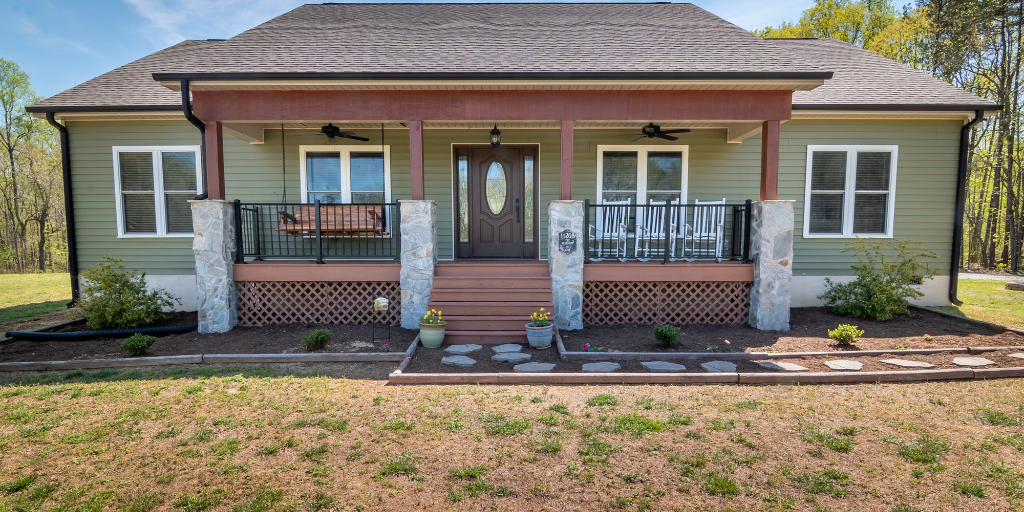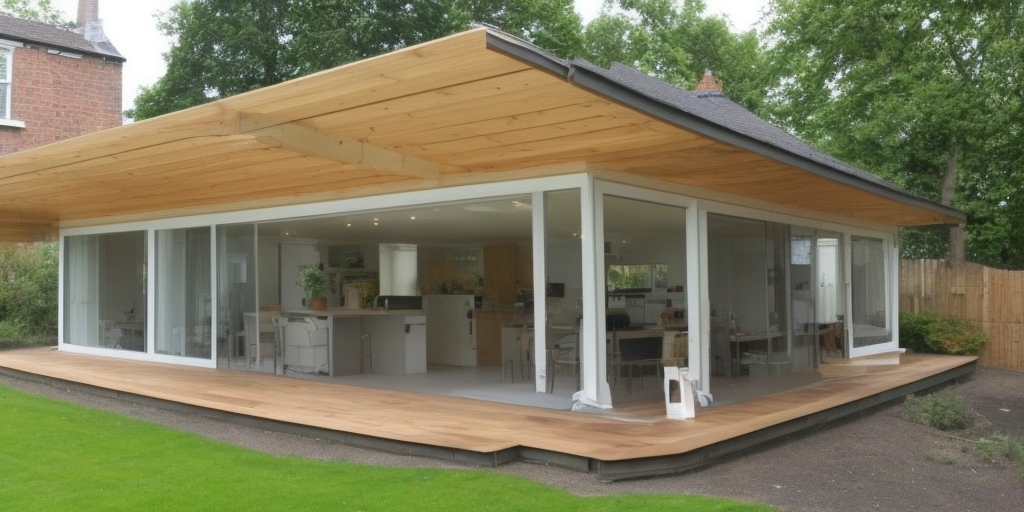If you want to know how to build a porch addition, follow the steps below for proper guidance. A porch addition can add value and curb appeal to your home, building a porch addition is a great way to achieve that.
A porch can also be a perfect place to enjoy your morning coffee or to entertain guests during a warm summer evening. Building a porch addition might seem like a daunting task, but with careful planning and attention to detail, you can create a beautiful and functional porch that will enhance your home’s overall appearance. We’ll walk you through the steps to build a porch addition, from planning to completion.


How to build a porch addition – Follow these steps
Contents
- 1 How to build a porch addition – Follow these steps
- 2 How to build a porch addition on a budget
- 3 What are the materials needed to build a porch addition?
- 4 How to obtain a permit for building a porch addition
- 5 What are the common mistakes to avoid when building a porch addition?
- 6 How to design a porch addition that complements the house’s style
- 7 How to build a porch addition with a gable roof
- 8 What is the average cost of building a porch addition?
- 9 How to build a porch addition with a wraparound design
- 10 How to install a porch addition railing?
- 11 How to build a porch addition with a pitched roof
- 12 How to build a porch addition with an existing concrete slab
- 13 How to build a porch addition with a hip roof design
- 14 How to build a porch addition with a raised foundation?
- 15 How to build a porch addition that can withstand harsh weather conditions?
- 16 Final conclusion on how to build a porch addition
Building a porch addition requires careful planning and attention to detail. Here are some of the key steps you’ll need to follow:
Planning: Before you begin construction, you’ll need to plan your porch addition carefully. Consider the size, style, and location of your porch, as well as any permits or building codes you’ll need to comply with.
Foundation: Your porch addition will need a solid foundation to ensure its stability and longevity. Depending on the type of soil and climate in your area, you may need to dig footings or pour a concrete slab.
Framing: Once your foundation is in place, you can begin framing your porch. This step involves constructing the skeleton of your porch, including the posts, beams, and joists.
Roofing: The roof of your porch addition is a critical component that will protect you from the elements. You can choose from a variety of roofing materials, including shingles, metal, or even a retractable awning.
Flooring: The flooring of your porch is another important element to consider. You can choose from a range of materials, such as wood, tile, or concrete, depending on your budget and style preferences.
Finishing touches: Finally, you’ll want to add some finishing touches to your porch addition, such as paint or stain, lighting, and outdoor furniture.
How to build a porch addition on a budget
Building a porch addition is a great way to add value and functionality to your home, but it can also be a significant investment. However, there are ways to build a porch addition on a budget without compromising quality or style. One of the best ways to save money is to do some of the work yourself.
While you’ll need to hire professionals for some aspects of the project, such as electrical or plumbing work, you can handle simpler tasks like painting or installing light fixtures. Another way to save money is to choose less expensive materials.
For example, instead of using expensive hardwoods for your flooring, you could opt for a more affordable alternative like pressure-treated lumber or composite decking. You can also shop around for deals on materials or look for recycled or salvaged items that can be repurposed for your porch addition.
Another way to build a porch addition on a budget is to simplify the design. A more straightforward design with fewer frills and embellishments will be less expensive to build. Instead of a wraparound porch or a complex roof design, you could opt for a simple, single-level porch with a gable or shed roof.
Another way to simplify the design is to choose standard sizes for your porch components, such as the posts, beams, and joists, which will be less expensive than custom sizes. Additionally, you could consider building the porch addition in phases, starting with a basic design and adding more features or finishes later on as your budget allows.
By being strategic and resourceful, you can build a porch addition on a budget that will enhance your home’s appearance and functionality without breaking the bank.
What are the materials needed to build a porch addition?
Building a porch addition requires a variety of materials, depending on the design, size, and style of your porch. One of the most important materials is the foundation, which will provide the structural support for your porch. You’ll need concrete, concrete blocks, or treated lumber to build your foundation, depending on your climate and soil conditions.
You’ll also need framing materials, such as pressure-treated lumber, to build the skeleton of your porch, including the posts, beams, and joists. Roofing materials will also be needed to protect your porch from the elements, including shingles, metal roofing, or a retractable awning. Flooring materials can vary widely, from traditional wood planks to composite decking, tile, or concrete.
Other materials that may be needed to build a porch addition include siding or cladding materials to cover the exterior walls of your porch, insulation to keep your porch comfortable year-round, and windows or screens to let in light and air. You’ll also need various hardware items, such as screws, nails, bolts, and brackets, to connect all of the components of your porch addition.
Finally, you’ll want to choose finishes, such as paint or stain, that will enhance the appearance of your porch and protect it from the elements. By carefully selecting the right materials for your porch addition, you can create a beautiful and functional space that will enhance your home’s value and curb appeal.
How to obtain a permit for building a porch addition
Obtaining a permit is an important step in building a porch addition, as it ensures that your project complies with local building codes and safety regulations. The process for obtaining a permit can vary depending on your location, so it’s important to check with your local building department for specific requirements.
Typically, you’ll need to submit a permit application that includes detailed information about your porch addition, including its size, design, and intended use. You’ll also need to provide drawings or blueprints that show the structural elements of your porch, including the foundation, framing, and roof design. Some building departments may also require a site plan that shows the location of your porch addition in relation to your property lines and other structures.
Once you’ve submitted your permit application, it will be reviewed by the building department to ensure that your porch addition meets local building codes and safety regulations. This process can take several weeks, and you may be required to make revisions or provide additional information before your permit is approved. Once your permit is approved, you’ll receive a building permit that authorizes you to begin construction on your porch addition.
It’s important to keep your permit on-site throughout the construction process and to schedule required inspections at various stages of the project to ensure that your porch addition is built to code. By following the permit process, you can ensure that your porch addition is safe, structurally sound, and compliant with local regulations.


What are the common mistakes to avoid when building a porch addition?
Building a porch addition is a significant investment, and it’s important to avoid common mistakes that can compromise the safety, functionality, or aesthetics of your project. One of the most common mistakes is failing to obtain the necessary permits or approvals from your local building department.
Without a permit, your porch addition may not meet local building codes or safety regulations, which could result in costly fines, legal issues, or even a dangerous or unsafe structure. Additionally, failing to plan ahead or to properly budget for your porch addition can lead to cost overruns, delays, or a finished product that doesn’t meet your expectations.
Another common mistake when building a porch addition is choosing the wrong materials or design. For example, using substandard materials, such as untreated lumber or low-quality roofing materials, can compromise the safety and durability of your porch. Similarly, choosing a design that doesn’t fit with your home’s style or architecture can detract from your home’s overall appearance and curb appeal.
It’s important to do your research and to work with experienced professionals, such as architects, contractors, or designers, to ensure that your porch addition is built to last and enhances the value and function of your home. By avoiding these common mistakes and taking a thoughtful and deliberate approach to building your porch addition, you can create a beautiful and functional space that you’ll enjoy for years to come.
How to design a porch addition that complements the house’s style
Designing a porch addition that complements the style of your home is an important consideration to ensure that the addition looks like a natural extension of your house. One of the first steps in designing a porch addition is to take cues from your home’s architecture and style.
For example, if you have a traditional home with a classic look, a porch addition with traditional details, such as a gabled roof, decorative brackets, or wooden railings, will complement the overall aesthetic. Similarly, if your home has a modern or contemporary style, a porch addition with clean lines, minimalist details, and sleek materials, such as metal or glass, will blend seamlessly with the existing structure.
Another important consideration in designing a porch addition is to consider the scale and proportion of the addition in relation to the rest of your home. A porch addition that is too large or too small can look out of place and detract from the overall design.
It’s important to work with an experienced designer or architect who can help you choose the right proportions, materials, and details to create a porch addition that enhances the character and style of your home. By taking a thoughtful and intentional approach to the design of your porch addition, you can create a beautiful and functional space that adds value and curb appeal to your home.
How to build a porch addition with a gable roof
Building a porch addition with a gable roof can add a classic and timeless look to your home’s exterior. One of the first steps in building a porch addition with a gable roof is to design the roof structure.
The gable roof is a triangular-shaped roof that slopes down from the center of the porch addition to the eaves. To build the roof, you’ll need to frame the triangular gable ends and install the roof rafters, which support the roof decking and shingles.
Once the roof structure is in place, you can begin building the walls of the porch addition. It’s important to ensure that the walls are square and plumb, as this will ensure that the porch addition is structurally sound. You’ll also need to install the porch flooring, which can be made from a variety of materials, such as wood, composite, or concrete.
Finally, you’ll need to install the porch railings, which provide safety and can also add decorative appeal. With careful planning and attention to detail, you can build a porch addition with a gable roof that adds value, function, and beauty to your home’s exterior.
What is the average cost of building a porch addition?
The cost of building a porch addition can vary widely depending on several factors, including the size of the addition, the materials used, and the complexity of the design. On average, the cost of building a porch addition can range from $5,000 to $30,000 or more. For a basic porch addition, the cost can be around $5,000 to $10,000, while a larger and more complex porch addition can cost upwards of $30,000.
Other factors that can impact the cost of building a porch addition include labor costs, which can vary depending on the location, and any additional features or amenities you want to include, such as lighting, ceiling fans, or built-in seating.
It’s important to work with an experienced contractor or designer who can help you create a realistic budget for your porch addition project and help you select materials and features that fit within your budget. By doing your research and carefully planning your porch addition project, you can create a beautiful and functional space that enhances the value and enjoyment of your home.


How to build a porch addition with a wraparound design
Building a porch addition with a wraparound design can enhance the appearance and functionality of your home. Here are some steps you can follow to build a porch addition with a wraparound design. First, you need to decide on the size of the porch and obtain the necessary building permits.
Then, you need to plan the design of the porch, including the placement of stairs, columns, railings, and any other features you want to include. Make sure to consider the orientation of the porch and the direction of the sun to ensure maximum comfort and usability.
Next, you need to prepare the site by clearing the area of any debris, leveling the ground, and laying a foundation. You can use concrete footings or a block foundation, depending on your preference and the requirements of your local building codes.
Then, you can start framing the porch, beginning with the outermost posts and beams. Make sure to use strong, durable materials that can withstand the weather and the weight of the porch. Finally, you can add the finishing touches, such as decking, railings, and trim, to complete the porch addition with a wraparound design.
How to install a porch addition railing?
Installing a porch addition railing is an essential safety feature that can also enhance the appearance of your home. Here are some steps you can follow to install a porch addition railing. First, you need to measure the length of the railing and determine the number of posts you will need.
Make sure to take into account the spacing requirements and any local building codes. Then, you need to choose the type of railing and the material you want to use. There are many options available, including wood, vinyl, aluminum, and composite materials, each with its own advantages and disadvantages.
Next, you need to install the posts, which provide the support for the railing. You can either attach the posts directly to the porch or use post anchors for added stability. Then, you can attach the railing to the posts, using brackets or screws.
Make sure to secure the railing firmly to the posts to ensure stability and safety. Finally, you can add any finishing touches, such as decorative caps or trim, to complete the installation of the porch addition railing.
When installing a porch addition railing, it’s important to ensure that it meets the safety requirements and building codes in your area. Make sure to choose a material that is durable and weather-resistant to ensure longevity.
Consider hiring a professional contractor if you are unsure about any aspect of the project or if you want to ensure a high-quality finish. With careful planning and execution, your porch addition railing can provide you with years of safety and enjoyment.
How to build a porch addition with a pitched roof
Building a porch addition with a pitched roof can add a new dimension to your home’s exterior and provide extra shelter from the elements. Here are some steps you can follow to build a porch addition with a pitched roof.
First, you need to decide on the size and orientation of the porch and obtain any necessary building permits. Then, you need to plan the design of the porch, including the height, pitch, and style of the roof. Make sure to choose a pitch that matches the existing roof of your home and complements its architectural style.
Next, you need to prepare the site by clearing the area and laying a foundation, using concrete footings or a block foundation. Then, you can start framing the porch, beginning with the outermost posts and beams. Make sure to use strong, durable materials that can withstand the weight of the porch and the roof.
Then, you can install the roofing materials, which can include asphalt shingles, metal panels, or tiles, depending on your preference and the requirements of your local building codes. Finally, you can add any finishing touches, such as siding, trim, and gutters, to complete the porch addition with a pitched roof.
How to build a porch addition with an existing concrete slab
Building a porch addition with an existing concrete slab can save time and money compared to starting from scratch. Here are some steps you can follow to build a porch addition with an existing concrete slab. First, you need to measure the size of the slab and determine the size and orientation of the porch addition. Then, you need to prepare the site by cleaning the surface of the slab and ensuring that it is level and free of cracks or other damage.
Next, you can start framing the porch addition, using pressure-treated lumber that is resistant to moisture and decay. You can attach the framing to the slab using concrete anchors or bolts, making sure to align the framing with the existing structure of your home.
Then, you can install the roofing materials, which can include asphalt shingles, metal panels, or tiles, depending on your preference and the requirements of your local building codes. Finally, you can add any finishing touches, such as siding, trim, and gutters, to complete the porch addition with an existing concrete slab.
When building a porch addition with an existing concrete slab, it’s important to ensure that it meets the safety requirements and building codes in your area. Make sure to use high-quality materials and follow the instructions carefully to ensure a successful and safe construction.
How to build a porch addition with a hip roof design
Building a porch addition with a hip roof design can add a new dimension to your home’s exterior and provide extra shelter from the elements. Here are some steps you can follow to build a porch addition with a hip roof design.
First, you need to decide on the size and orientation of the porch and obtain any necessary building permits. Then, you need to plan the design of the porch, including the height, pitch, and style of the roof. Make sure to choose a hip roof that matches the existing roof of your home and complements its architectural style.
Next, you need to prepare the site by clearing the area and laying a foundation, using concrete footings or a block foundation. Then, you can start framing the porch, beginning with the outermost posts and beams. Make sure to use strong, durable materials that can withstand the weight of the porch and the roof.
Then, you can install the roofing materials, which can include asphalt shingles, metal panels, or tiles, depending on your preference and the requirements of your local building codes. Finally, you can add any finishing touches, such as siding, trim, and gutters, to complete the porch addition with a hip roof design.
How to build a porch addition with a raised foundation?
clear separation between the porch and the ground. Here are some steps you can follow to build a porch addition with a raised foundation. First, you need to determine the size and orientation of the porch and obtain any necessary building permits. Then, you need to plan the design of the porch, including the height of the foundation and the style of the porch.
Next, you need to prepare the site by digging footings for the foundation, using concrete and reinforcing bars to create a stable and durable foundation. Then, you can start framing the porch, beginning with the outermost posts and beams. Make sure to use strong, durable materials that can withstand the weight of the porch and the foundation.
Then, you can install the roofing materials, which can include asphalt shingles, metal panels, or tiles, depending on your preference and the requirements of your local building codes. Finally, you can add any finishing touches, such as siding, trim, and gutters, to complete the porch addition with a raised foundation.
How to build a porch addition that can withstand harsh weather conditions?
Building a porch addition that can withstand harsh weather conditions is important, especially if you live in an area prone to extreme weather like hurricanes or blizzards. Here are some steps you can follow to build a porch addition that can withstand harsh weather conditions.
First, choose high-quality materials that are specifically designed for durability and resistance to the weather. For example, consider using pressure-treated lumber for the framing, which is resistant to rot, insects, and decay.
Use high-quality roofing materials such as metal panels, which can withstand high winds and heavy snow loads. Use hurricane straps and other specialized hardware to secure the porch framing to the main structure of your home. Also, make sure to follow your local building codes and requirements for weather-resistant construction.
Second, pay attention to the design of the porch addition. Consider adding windbreaks or screens to protect the porch from strong winds. Make sure the pitch of the roof is appropriate for shedding snow or rainwater.
Add overhangs or eaves to help protect the porch from direct sunlight or rain. Also, consider using proper insulation and ventilation to prevent any potential moisture buildup or mold growth. With these measures, your porch addition will be able to withstand harsh weather conditions and provide you with a comfortable and safe outdoor living space.
Final conclusion on how to build a porch addition
Knowing how to build a porch addition is a significant investment that can improve your home’s value and functionality. By following these steps, you can create a porch that will be a welcoming space for you and your family to enjoy for years to come.
Remember to plan carefully, choose quality materials, and pay attention to details to ensure that your porch addition is a success. With a little hard work and patience, you can create the porch of your dreams.
