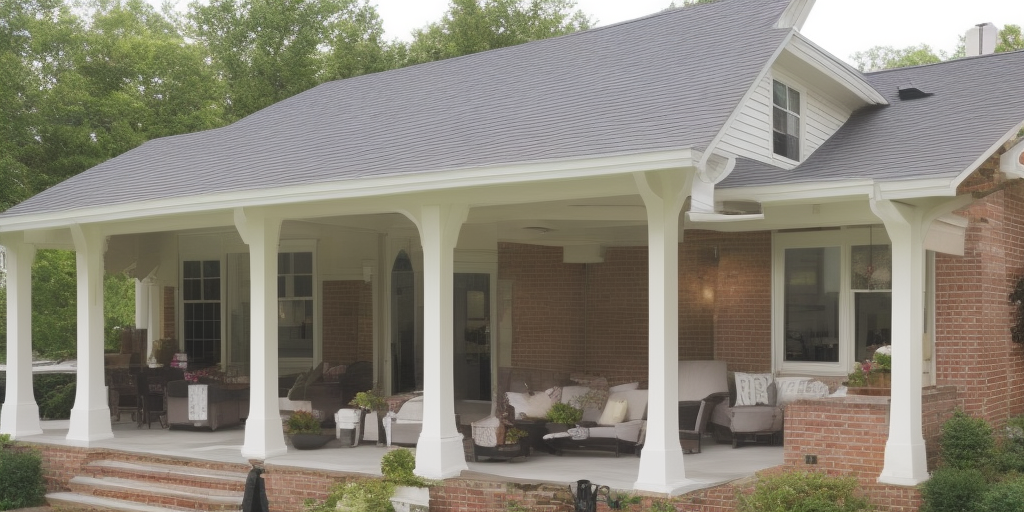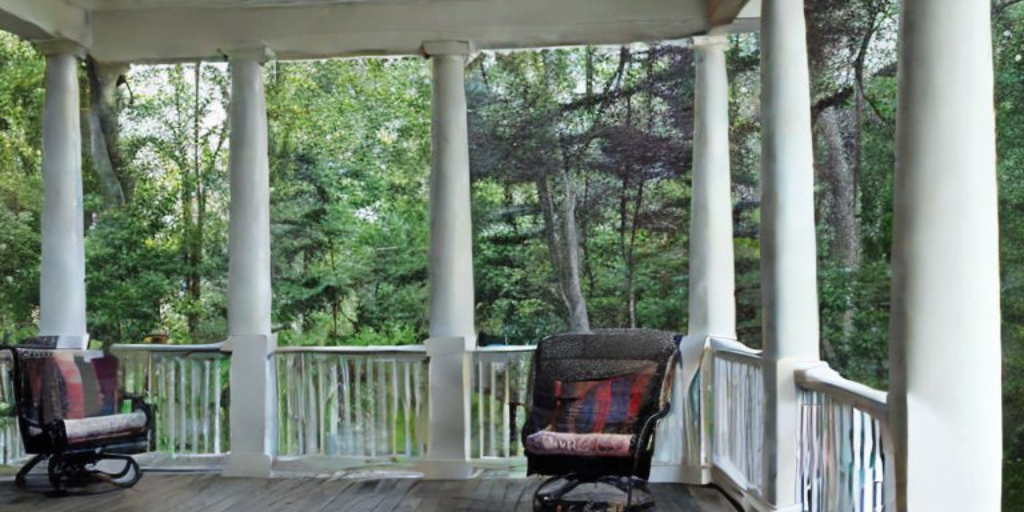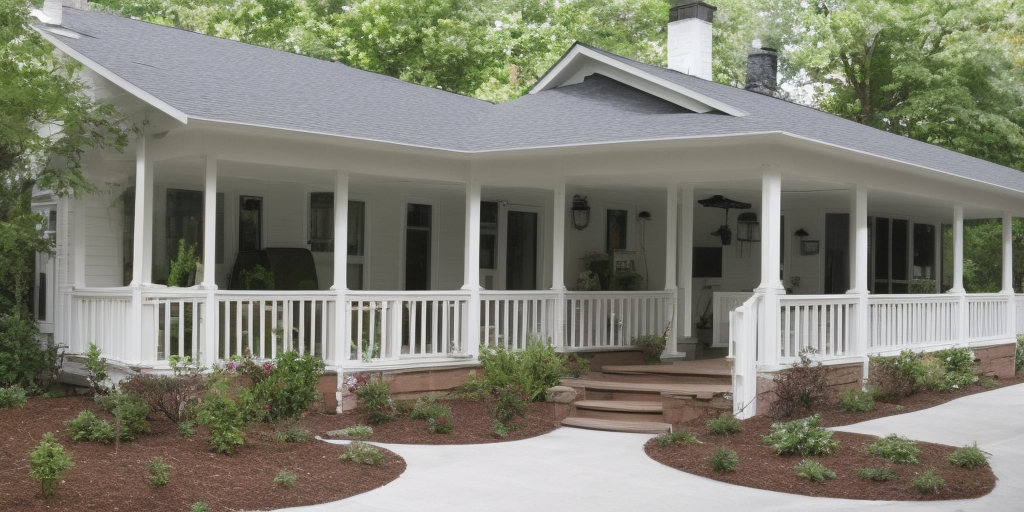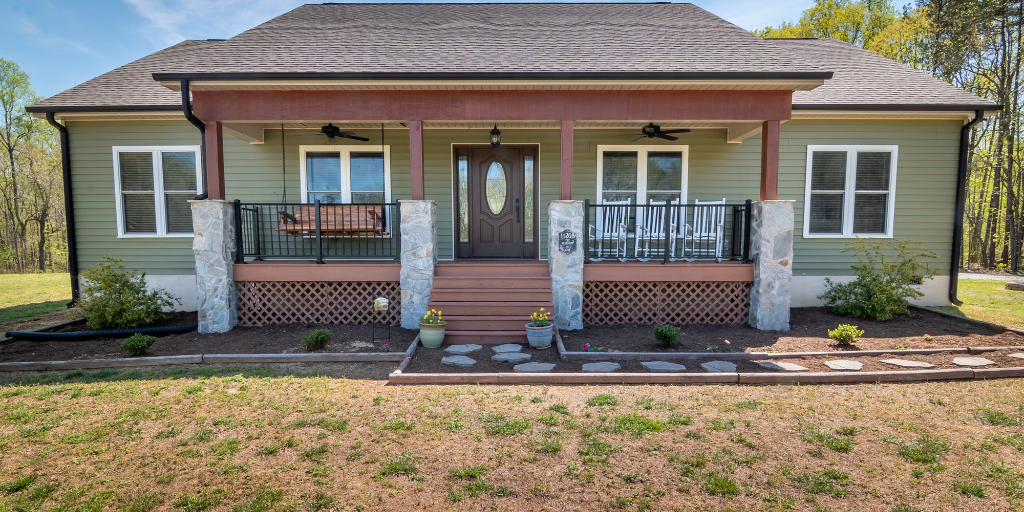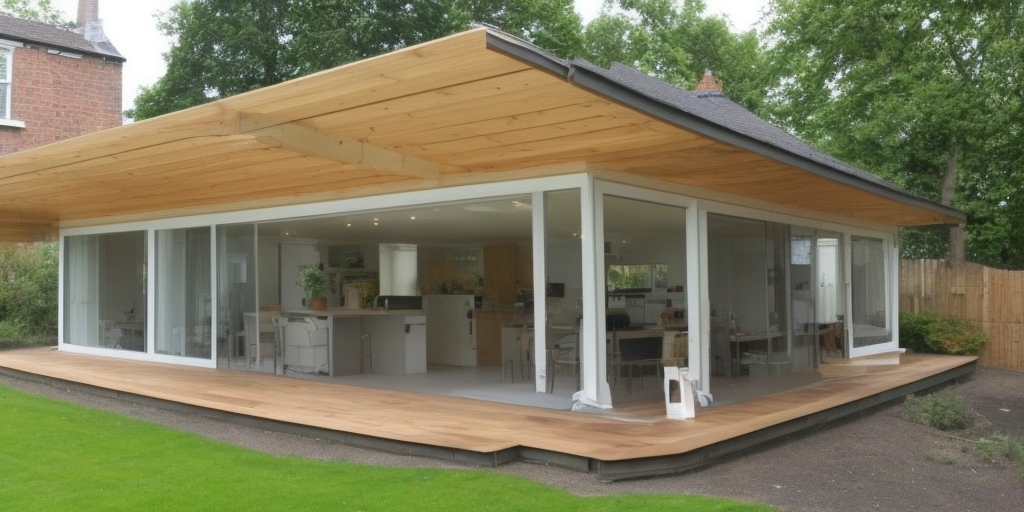How to build a new porch addition is an exciting project for homeowners who want to add more living space and enhance their outdoor living experience. Building a new porch addition requires careful planning, attention to detail, and the right tools and materials. Whether you’re a DIY enthusiast or you’re planning to hire a professional contractor, there are some important steps you need to take to ensure a successful porch addition project.
We will guide you through the essential steps to build a new porch addition. We will cover everything from design and planning to construction and finishing touches. By the end of this guide, you’ll have a clear idea of what it takes to build a new porch addition that meets your needs and exceeds your expectations.


How to build a new porch addition – Follow these steps
Contents
- 1 How to build a new porch addition – Follow these steps
- 2 How long does it take to build a porch addition?
- 3 What is the average cost of building a new porch addition?
- 4 What are some porch addition design ideas?
- 5 Can I build a porch addition myself?
- 6 How do I obtain necessary permits for a porch addition?
- 7 How do I maintain my porch addition?
- 8 What are the safety considerations when building a porch addition?
- 9 What are some common mistakes to avoid when building a porch addition?
- 10 How do I incorporate energy-efficient features into my porch addition?
- 11 Cost of building a porch with columns
- 12 Cost of building a porch with wood
- 13 Cost of building a porch with composite materials
- 14 Conclusion on how to build a new porch addition
When planning your porch addition project, the first step is to determine the design and layout of your porch. You should consider factors such as the size, style, and materials of your porch, as well as its location and orientation in relation to your home and yard. Once you have a clear idea of your porch’s design, you can start planning the construction process.
The next step is to prepare the site for construction. This includes clearing the area, leveling the ground, and installing any necessary drainage systems. You will also need to obtain the necessary permits and inspections from your local building department.
With the site prepared, you can start building the porch foundation. This involves pouring a concrete footing and building a wooden frame that will support the porch structure. Once the foundation is in place, you can install the porch flooring, framing, and roof.
After the porch structure is complete, you can add finishing touches such as railings, stairs, and decorative elements. You may also want to install lighting, ceiling fans, and other features that will enhance your porch’s functionality and aesthetics.
How long does it take to build a porch addition?
The length of time it takes to build a porch addition largely depends on the size, complexity, and scope of the project. A simple porch addition that involves building a wooden deck or platform may take a few days to complete. However, a more complex project that involves screening in a porch or adding electrical and plumbing features may take several weeks or even months.
Other factors that can affect the timeline of a porch addition project include weather conditions, availability of materials and labor, and any unforeseen complications that may arise during construction.
For instance, if there are delays in obtaining necessary permits or inspections, this can significantly extend the timeline of the project. It is essential to factor in these variables when planning a porch addition project to ensure a realistic timeline and budget.
What is the average cost of building a new porch addition?
The cost of building a new porch addition can vary widely depending on several factors. The size and complexity of the porch, the materials used, and the location are just a few factors that can affect the overall cost. On average, a simple porch addition can cost anywhere from $5,000 to $15,000, while a more complex project can cost upwards of $30,000 or more.
Other factors that can impact the cost of a porch addition include labor costs, building permits, and any necessary electrical or plumbing work. It is essential to work with an experienced contractor or builder to obtain accurate cost estimates for your specific project. They can provide you with a detailed breakdown of the costs involved and help you identify ways to keep costs down while still achieving your desired outcome.
To ensure that your porch addition project is completed within your budget, it is recommended to have a clear understanding of your project’s goals and priorities. Consider your desired materials, features, and design elements, and be willing to compromise on some aspects if necessary to stay within your budget. By working closely with your contractor or builder and being open to creative solutions, you can achieve a porch addition that meets your needs and fits your budget.
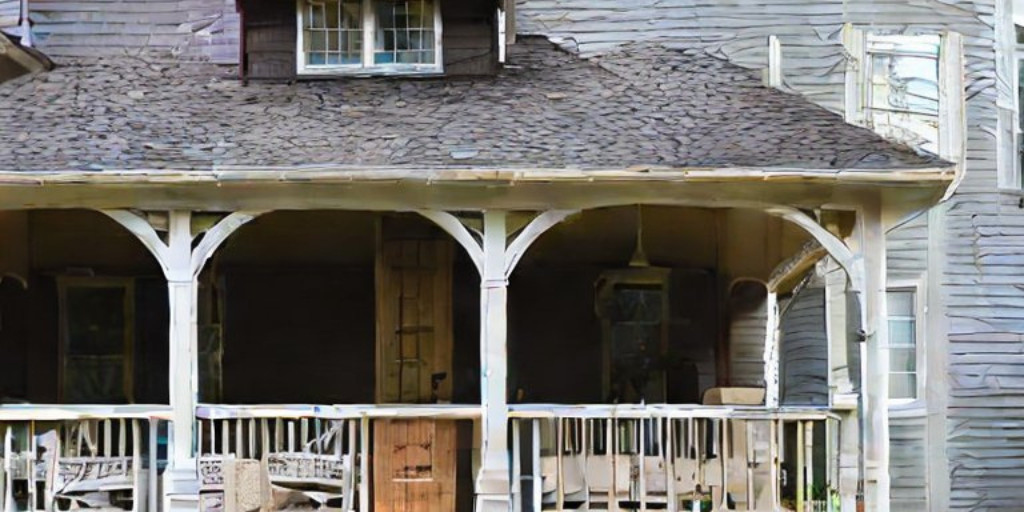

What are some porch addition design ideas?
A porch addition can be a beautiful and functional addition to any home, and there are countless design ideas to choose from. One popular design is the screened-in porch, which allows you to enjoy the outdoors without worrying about bugs or weather. Screened-in porches can be built in a variety of sizes and styles, and can even be customized with features like skylights or ceiling fans.
Another popular porch addition design is the covered porch, which provides shade and protection from the elements. Covered porches can be constructed with a variety of materials, including wood, stone, or even metal. They can also be designed with different roof styles, such as a gable, hip, or shed roof, to suit your home’s architecture and your personal style.
Other porch addition design ideas include incorporating elements like outdoor kitchens, fireplaces, or seating areas. A porch can also be designed with built-in storage or shelving, making it a functional space for storing outdoor equipment or entertaining supplies. Ultimately, the design of your porch addition should reflect your personal style, needs, and budget, and can be customized to create a space that you and your family can enjoy for years to come.
Can I build a porch addition myself?
Building a porch addition yourself is possible, but it requires a significant amount of time, skill, and knowledge. Depending on the scope of the project, you may need to have expertise in areas such as carpentry, electrical work, or plumbing. You will also need to obtain any necessary permits and adhere to local building codes and regulations.
Before deciding to take on a porch addition project yourself, it is important to realistically assess your skills and experience. While it may be tempting to save money by doing the work yourself, mistakes or errors in construction can end up costing you more in the long run. It is also essential to consider the time and effort involved, as porch addition projects can take weeks or even months to complete.
Ultimately, whether or not you can build a porch addition yourself will depend on your individual situation. If you have experience in construction and the necessary tools and resources, it may be possible to tackle the project yourself.
However, if you are unsure of your abilities or do not have the time or resources to complete the project, it may be best to work with an experienced contractor or builder to ensure that your porch addition is built safely, efficiently, and to your satisfaction.
How do I obtain necessary permits for a porch addition?
Obtaining the necessary permits for a porch addition is an important step in the construction process. The permits ensure that the project is being built safely and according to local building codes and regulations. The process of obtaining permits can vary depending on your location, but generally involves submitting an application and paying a fee to your local building department.
Before submitting your permit application, it is important to have detailed plans and specifications for your porch addition. This may include architectural drawings, a site plan, and details about materials and construction methods. Once you have submitted your application, it will be reviewed by the building department, and you may be asked to make revisions or provide additional information before the permit is issued.
It is important to note that failing to obtain necessary permits can result in fines or other penalties, and may even require that the project be dismantled or removed. Working with an experienced contractor or builder can help ensure that all necessary permits are obtained and that your porch addition is built safely and according to local regulations.
They can also guide you through the permit application process and help you prepare the necessary documentation to ensure a smooth and efficient process.


How do I maintain my porch addition?
Maintaining your porch addition is essential to ensure its longevity and preserve its appearance. The maintenance required will depend on the materials used in construction, but generally, regular cleaning and upkeep are important. For wooden porches, it is recommended to inspect for any signs of rot or decay and replace any damaged boards or sections.
Additionally, sealing or staining the wood can help protect it from weather and UV damage. For other materials, such as concrete or brick, regular cleaning with a pressure washer or scrub brush can help remove dirt and debris and keep the surface looking new.
Another important aspect of porch addition maintenance is to inspect and maintain any features or systems installed, such as lighting or drainage. Ensure that any electrical wiring or fixtures are in good working order and replace any bulbs or fixtures that are not functioning properly.
For drainage systems, regular cleaning and inspection can help prevent clogs and ensure that water is being properly directed away from the porch and the home’s foundation.
Overall, regular upkeep and maintenance are key to ensuring that your porch addition remains a beautiful and functional space for years to come. By staying on top of cleaning and inspection, and addressing any issues promptly, you can prolong the life of your porch addition and enjoy it for many seasons to come.
What are the safety considerations when building a porch addition?
When building a porch addition, safety should be a top priority to ensure that the structure is built properly and can withstand weather and other environmental factors. One of the main safety considerations is ensuring that the porch is properly supported and anchored to the home’s foundation.
This will prevent the porch from shifting or collapsing under the weight of people or furniture. Additionally, it is important to ensure that the porch is built with proper ventilation and drainage to prevent moisture buildup, which can lead to rot and other damage.
Another important safety consideration when building a porch addition is ensuring that all electrical wiring and fixtures are installed and connected properly. This may include installing ground fault circuit interrupters (GFCIs) to prevent electrical shocks and fires.
In addition, it is important to ensure that any lighting fixtures or other electrical components are rated for outdoor use and are properly installed according to local building codes and regulations.
What are some common mistakes to avoid when building a porch addition?
Building a porch addition can be a complex project, and there are several common mistakes that can be made during the construction process. One of the most common mistakes is not obtaining the necessary permits and approvals from local building departments.
Failing to obtain the necessary permits can result in fines and legal penalties, and may even require that the project be dismantled or removed. Additionally, it is important to ensure that the porch addition is built to local building codes and regulations to ensure safety and structural integrity.
Another common mistake when building a porch addition is not properly planning and designing the structure. This may include not taking into account the surrounding landscape or not considering how the porch will be used.
For example, not including enough seating or storage space may result in an impractical or uncomfortable space. Additionally, not selecting the right materials or finishes can result in a porch addition that is not durable or does not hold up well over time.
By working with an experienced contractor or builder and taking the time to properly plan and design the porch addition, you can avoid these and other common mistakes and ensure that your new porch addition is a beautiful and functional space that you can enjoy for many years to come.


How do I incorporate energy-efficient features into my porch addition?
Incorporating energy-efficient features into your porch addition can help reduce your energy bills and minimize your environmental impact. One way to do this is by selecting materials that are energy efficient, such as insulated glass for windows and doors.
Insulated glass can help prevent heat loss in the winter and heat gain in the summer, reducing your energy consumption and improving the overall comfort of your porch.
Another way to incorporate energy-efficient features into your porch addition is by installing lighting fixtures and fans that are Energy Star certified. Energy Star certified fixtures and fans use less energy than traditional models, and can help reduce your energy bills and carbon footprint.
Additionally, you can consider installing a solar-powered lighting system, which can provide lighting for your porch without relying on electricity from the grid.
By incorporating these and other energy-efficient features into your porch addition, you can enjoy a beautiful and functional space that is also environmentally friendly and cost-effective to operate.
Working with an experienced contractor or builder can help ensure that your porch addition is designed and constructed with energy efficiency in mind, and can provide guidance on selecting the right materials and fixtures to help reduce your energy consumption.
Cost of building a porch with columns
To calculate the cost of building a porch addition with columns, first determine the size of the space you need to cover with the porch. Determine the square footage needed, and divide the total cost by the square footage of the porch. This will allow you to plan the project more efficiently and accurately calculate the total cost. Lastly, consider the materials that you will need to build the porch. Some materials are more expensive than others, so consider your budget when selecting materials.
Material selections play a large role in the cost of your porch. Although pressure-treated wood is cheap, hardwoods can push the cost up considerably. Choosing a high-quality composite material is a smart investment, as it requires less maintenance and does not rot. However, this type of material will increase the overall cost. As with any project, consider the aesthetic of the space before making any final decisions.
The cost of building a porch addition with columns will vary depending on the type of material you choose. Porches can either be a pier-style foundation or a slab foundation. Porch foundations can cost $5 to $8 per square foot. If you choose a pier-style foundation, the cost will be about $4 per square foot. Porch columns can be made from a variety of materials, including wood or PVC.
Additional costs include the costs of installing seating. If you opt for a porch addition with seating, the cost of building an outdoor kitchen or a built-in bench may add up to $600 to $1,500. Porch seats with a ceiling may add an additional $200 to $500. Porches with steps typically require a building permit, which will increase the cost of the project. Porch seats with columns are not covered by most homeowner insurance policies, so consult your homeowners insurance agent to learn more about this issue.
Cost of building a porch addition with columns should be between $5 and $20,000 for a simple, bare-bones design. If you want to add columns, however, the cost can rise to as much as $65 per square foot, depending on the style you choose. You can save money by doing the work yourself, but it is safer to hire professionals to do it for you. However, if you choose to hire a professional, make sure you ask about their experience and if they charge by the hour.
Cost of building a porch with wood
One of the most popular materials for porch construction is wood. Pressure-treated lumber is very affordable and readily available, but wood is more expensive than most other materials. Wood is very durable, but must be maintained to prevent warping. Other materials, such as plastic or composite materials, require little maintenance, but they are more expensive than wood. Wood is the most common material for porch construction, but it does require regular maintenance. Natural wood, for example, needs staining and weatherproofing to maintain its beauty and durability.
Pressure-treated wood is the least expensive option, but you must apply an oil-based sealer every year or two to keep it looking beautiful. Most pressure-treated wood carries a 40-year warranty. Pressure-treated wood is dent and scratch-resistant, but the chemicals used to protect it can be harmful to humans. However, penetrating oil-based sealers render these chemicals harmless.
The cost of a front porch varies widely, based on the size of the porch and the materials used to build it. The simplest type of porch is a covered porch, which can be wrap-around or simple. It is usually equipped with rails. However, you should check with your local building department to see what permits you need to have the porch built. Finally, you should compare labor and material prices before you make a decision.
Depending on your skill level, a porch can cost as low as $2000 for a do-it-yourself project or as much as $45,000 for a professionally-built porch. Generally, a porch addition requires pressure-treated lumber, concrete footings, 35-by-20-foot boards, and shingles. The average cost of labor varies by area, but will be about $67/square foot. The cost of materials and labor depends on the experience of the contractor and the number of years he has in the field.
Porch construction can be a relatively affordable task, provided you choose the right contractor. The final cost of a porch addition will depend on many factors, including the type of material used and how complex the design is. For example, a front porch will cost more than a simple slab foundation porch, and the decorative elements will add to the overall cost. When choosing a material, you should consider whether the porch will be adequately insulated, and whether it will need weather stripping. This will help keep drafts out during winter.
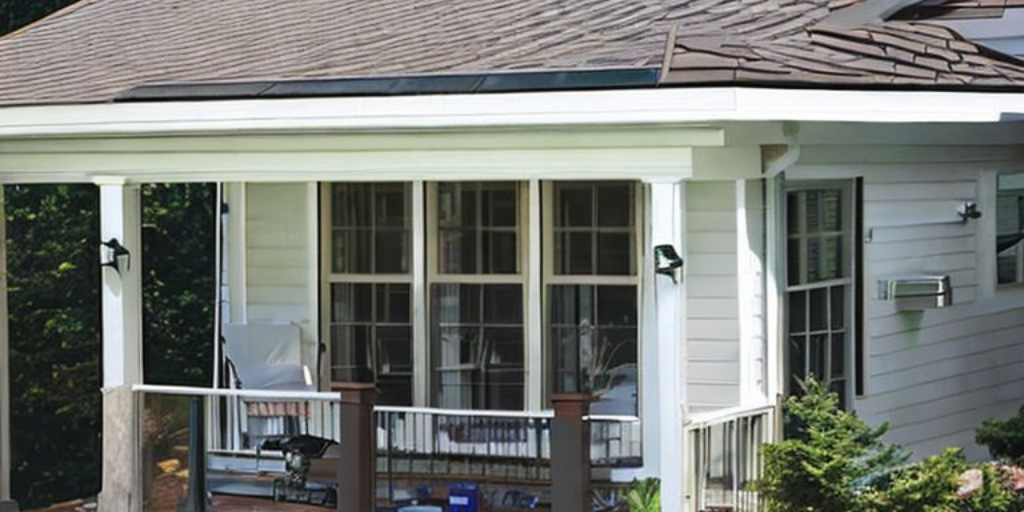

Cost of building a porch with composite materials
A porch addition made of composite material is a great alternative to wood or other materials. Composite materials are made from recycled timber and plastic, which have the advantage of requiring almost no maintenance. While composite materials are more expensive than wood, they will last longer and require less maintenance over time. This makes them an excellent choice for a relaxing porch. Composite materials are a good option for a porch addition because they can be used for a variety of purposes, including outdoor dining, lounging, and even entertaining.
The cost of a porch addition with composite material varies based on the design and materials used. The average cost of a 16-foot screened-in porch with composite material will cost around $45,000, or around $55,000 with custom features. The final cost of your porch addition may vary based on the materials used, the complexity of the design, and whether you’re building the porch from scratch or buying a pre-made kit.
Composite material can be expensive, so it is important to shop around for the best deal. However, if you are building a new porch to use as a sitting area or a dining area, then you can expect the price to be considerably lower than with a traditional wood porch. Fortunately, if you plan to use the porch regularly and have plenty of seating and tables, it will be worth the investment.
The cost of a composite porch or deck can be a lot lower than the price of a standard brick porch. Adding an outdoor fireplace will definitely add to the cost. Regardless of the materials used, porches are a great way to add to the overall value of your home. Adding a porch to your home will increase its value significantly, and will likely be an excellent investment. The price for a porch addition should be around $10 per square foot, with a brick or concrete porch costing $5/square foot.
Porch construction can take from a few days to a few weeks, depending on the design and size of the porch. It can take longer to build a porch with intricate design features, but the final cost will be worth it. Whether you opt for a slab porch or a complex addition, you’ll want to talk to a local contractor for a cost estimate. If you’re not comfortable with building a porch, consider hiring someone else to complete it.
Conclusion on how to build a new porch addition
How to build a new porch addition has been simplified by the information we shared. Building a new porch addition is a significant investment that requires careful planning, preparation, and execution.
By following the steps outlined in this guide, you can ensure that your porch addition project is a success. Whether you’re building a small porch or a large, elaborate one, the key is to take your time, stay focused, and pay attention to the details.
Remember, building a porch addition is not only about adding value to your home, but also about creating a space that you and your family can enjoy for years to come. With the right design, materials, and construction techniques, you can build a porch that is both functional and beautiful. So, roll up your sleeves, grab your tools, and get ready to build the porch of your dreams!


