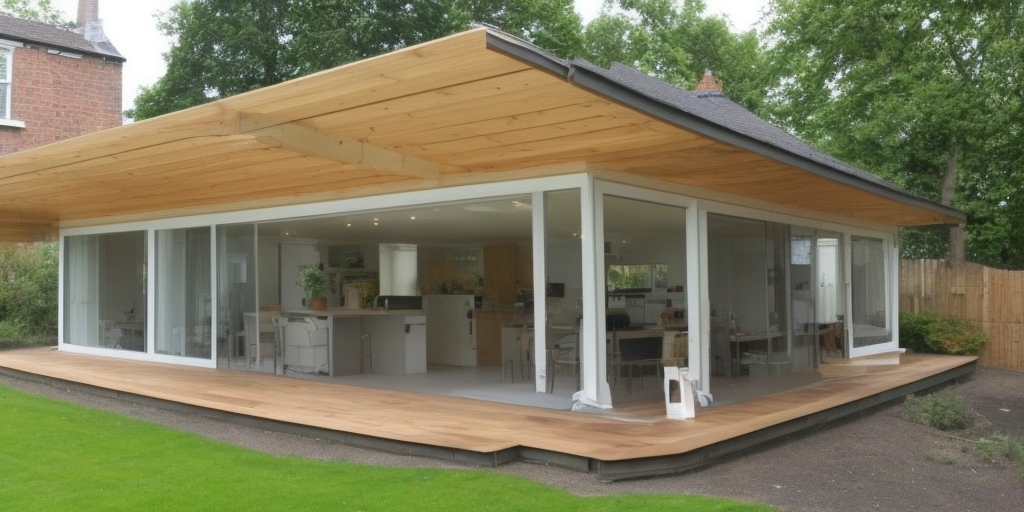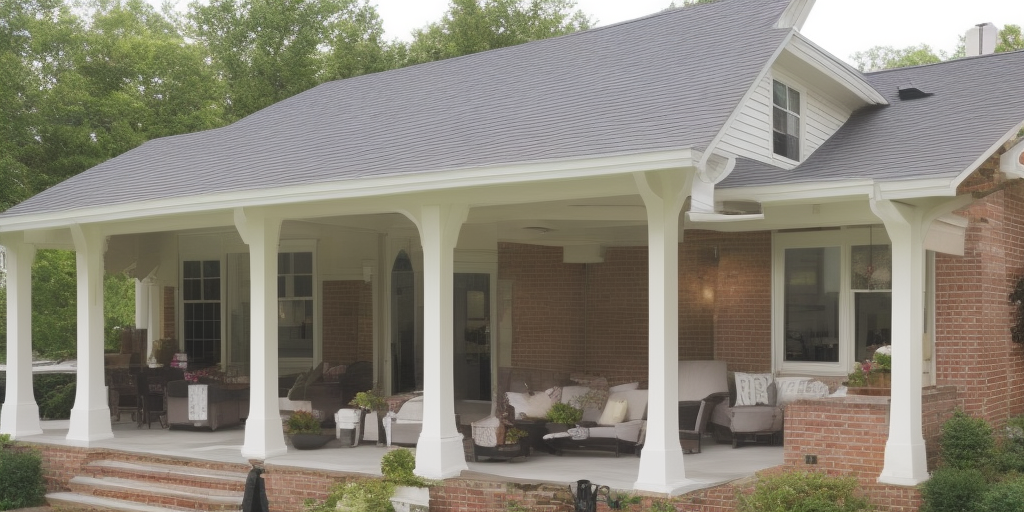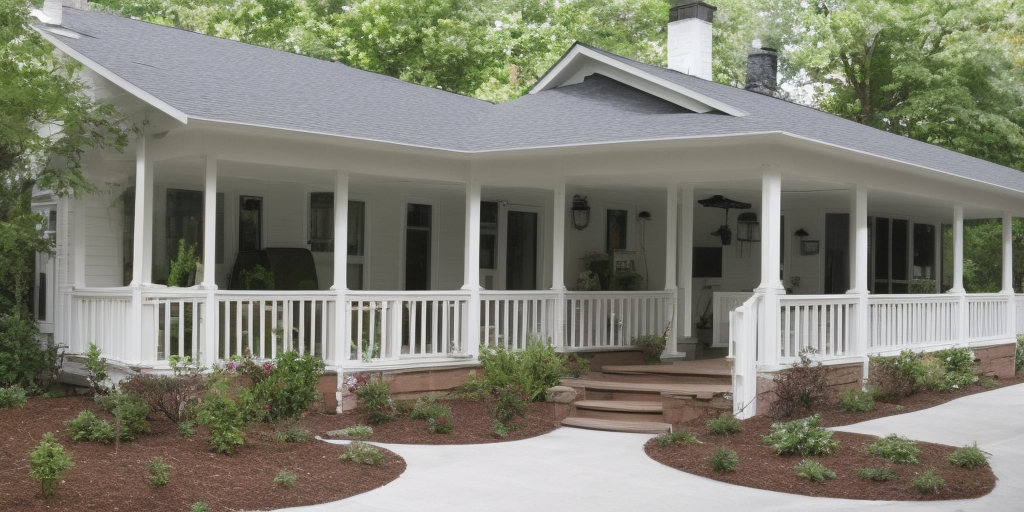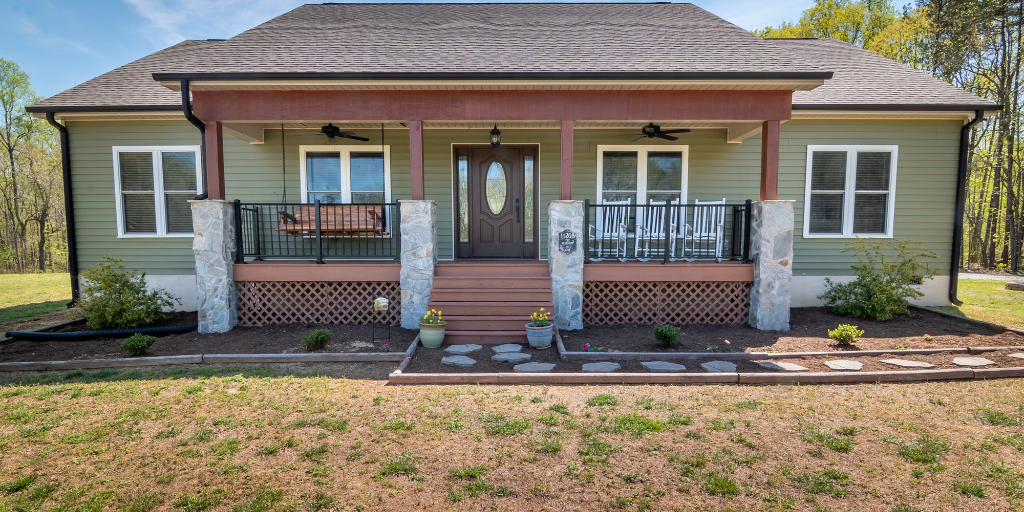Does a porch need planning permission is a question that often arises when homeowners are considering adding a porch to their property. Planning permission is a legal requirement for many building projects, and failure to obtain it can result in legal consequences, including fines and even the removal of the porch.
However, the regulations regarding planning permission for porches can be complex, and can vary depending on a number of factors, including the size, position, and design of the porch, as well as the location of the property. In this blog post, we will explore the rules and regulations surrounding planning permission for porches, and provide guidance on how to ensure that your porch meets the necessary requirements.
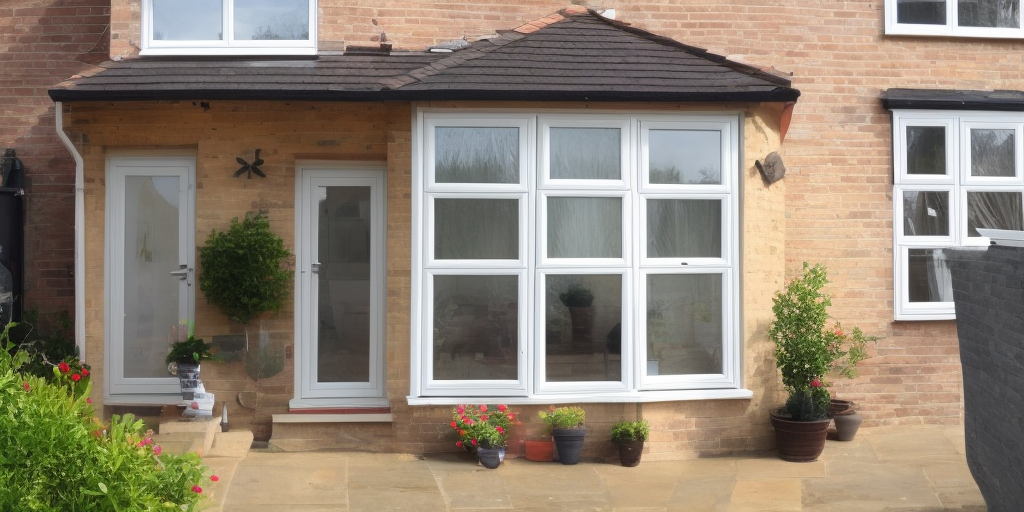

What are the planning permission requirements for a porch?
Contents
- 1 What are the planning permission requirements for a porch?
- 2 How do I know if my porch needs planning permission?
- 3 What is the maximum size of a porch without planning permission?
- 4 Are there any exemptions to planning permission for porches?
- 5 Do conservation areas have different planning permission rules for porches?
- 6 What should I include in a planning permission application for a porch?
- 7 How long does it take to get planning permission for a porch?
- 8 Are there any fees associated with obtaining planning permission for a porch?
- 9 Permitted development rules for porch construction
- 10 Porch construction permits and zoning laws
- 11 Planning permission fees for porch construction
- 12 Conservation area porch planning permission
- 13 Requirements for a UPVC porch
- 14 Our conclusion on does a porch need planning permission
In many countries, including the United Kingdom and the United States, the construction of a porch may require planning permission. Planning permission is a legal requirement that must be obtained from the local government or council before starting any construction work. The planning permission requirements for a porch can vary depending on several factors, including the size and design of the porch, its location, and the existing building’s classification.
In the UK, a porch typically requires planning permission if it exceeds 3 square meters in floor area, is over 3 meters in height, or is within 2 meters of a public highway. In the US, the requirements may vary from state to state, but generally, if the porch is attached to the house and exceeds a certain size, it may require a building permit.
To obtain planning permission for a porch, the property owner must submit a planning application to the local government or council. The application must include detailed plans and specifications of the proposed porch, along with any relevant documents, such as site maps and photographs. The local authority will then review the application and assess the proposed porch’s impact on the local environment and neighboring properties.
If the application is approved, the property owner can proceed with the construction work. Failure to obtain planning permission for a porch can result in legal action, fines, and the removal of the porch. Therefore, it is essential to consult with a qualified architect or planning consultant before starting any porch construction work to ensure that all planning permission requirements are met.
How do I know if my porch needs planning permission?
If you are planning to build a porch, it is important to determine whether you need planning permission before starting the construction work. The requirements for planning permission can vary depending on several factors, such as the size and design of the porch, its location, and the existing building’s classification. In general, if your porch meets any of the following criteria, you may need planning permission:
.The porch extends more than 3 meters from the front of the house.
.The porch exceeds 3 square meters in floor area.
.The porch is over 3 meters in height.
.The porch is within 2 meters of a public highway.
To be certain whether your porch requires planning permission, it is best to consult with your local government or council. They will be able to provide you with specific guidance on the planning permission requirements for your area.
Alternatively, you can also seek advice from a qualified architect or planning consultant who can help you navigate the planning permission requirements and ensure that your porch is compliant with local regulations. It is important to obtain planning permission before starting any construction work, as failure to do so can result in legal action, fines, and the removal of the porch.
What is the maximum size of a porch without planning permission?
In the United States, the regulations regarding porch construction and planning permission vary from state to state and even between different local authorities. There is no nationwide standard for the maximum size of a porch that can be built without planning permission. Instead, the regulations are determined by the local zoning ordinances and building codes.
Typically, if the porch is attached to the house and is within a certain size limit, it may be exempt from the requirement of a building permit. The size limit varies by locality, but in general, the maximum size of a porch without a building permit is around 200 square feet (18.6 square meters).
However, this may vary depending on the height of the porch, the location of the property, and other factors. It is important to check with your local zoning authority to determine the specific regulations in your area before beginning any porch construction.


Are there any exemptions to planning permission for porches?
Yes, in some cases, there may be exemptions to planning permission for porches. The exemptions will depend on the specific regulations of your local government or council. In the UK, for example, there are several circumstances where planning permission may not be required, such as if the porch has a floor area of less than 3 square meters and is no more than 3 meters in height.
Other potential exemptions include if the porch is considered to be a ‘permitted development’, meaning it meets specific criteria set out in planning regulations. However, it is important to note that even if your porch falls under an exemption, it must still comply with other regulations, such as building codes, fire safety regulations, and disability access requirements.
In the US, exemptions to planning permission for porches vary by state and local jurisdiction. In general, a porch may not require a building permit if it is small and attached to the house, has a low height, and does not impede access to utilities or easements.
However, it is important to check with your local zoning authority to determine the specific regulations in your area before beginning any porch construction. Regardless of whether an exemption applies, it is essential to ensure that any porch construction work is safe, complies with local regulations, and is carried out by qualified professionals.
Do conservation areas have different planning permission rules for porches?
Yes, conservation areas typically have different planning permission rules for porches than non-conservation areas. A conservation area is an area of special architectural or historic interest that is protected by law to preserve its character and appearance. If you live in a conservation area, you may need to obtain planning permission from your local council before building a porch, even if it falls within the exemption criteria for non-conservation areas.
In conservation areas, the rules and regulations for porches are generally stricter to ensure that any new constructions are in keeping with the character and appearance of the area. This may mean that the design, materials, and location of your porch will be subject to additional scrutiny by your local council.
In some cases, you may need to submit a detailed design and access statement, explaining how your proposed porch will complement the existing architecture of the area. It is recommended to consult with your local council or a qualified planning consultant if you are planning to build a porch in a conservation area to ensure that you comply with all the necessary regulations.
What should I include in a planning permission application for a porch?
When submitting a planning permission application for a porch, it is important to provide detailed information about your project to ensure that it complies with local regulations and requirements.
Some of the key information to include in your planning permission application may include the dimensions and design of your proposed porch, materials to be used, and how it will be attached to your existing property. You may also need to provide information about the landscaping and site preparation required for the project.
In addition to the physical details of the project, it is important to provide information about the purpose and use of the porch, as well as any potential impacts on the surrounding area. This may involve providing information about how the porch will be used and the intended benefits for your property, as well as addressing any concerns that neighbors or local authorities may have.
Providing detailed and comprehensive information in your planning permission application can help ensure that your project is approved and can move forward smoothly.


How long does it take to get planning permission for a porch?
The length of time it takes to get planning permission for a porch can vary depending on several factors, such as the complexity of the project, the local council’s workload, and any objections from neighbors or other interested parties. In general, the planning application process can take anywhere from eight weeks to several months, although it can sometimes take longer.
The planning application process typically involves several steps, including a consultation period where your local council will invite comments from interested parties such as neighbors, environmental agencies, and heritage organizations.
If there are no objections or concerns raised during this period, the application may be approved within eight weeks. However, if there are objections or concerns, the process may take longer, as the local council will need to consider these before making a decision.
In some cases, the council may require additional information or amendments to the design of your porch, which can further extend the application process. Therefore, it is advisable to start the planning application process well in advance of when you plan to start construction to ensure that you have sufficient time to obtain planning permission.
Are there any fees associated with obtaining planning permission for a porch?
Yes, there are typically fees associated with obtaining planning permission for a porch. The fees will vary depending on the size and complexity of your project, as well as the local council’s fee schedule. In the UK, for example, the fee for a householder planning application for a porch is currently £206.00, although this may vary by council.
It is important to note that the fees for planning permission are separate from any building regulation fees that may also be required for your porch construction. Building regulation fees cover the cost of reviewing and approving your construction plans to ensure that they comply with building codes and standards.
These fees will also vary depending on the size and complexity of your project, as well as the local council’s fee schedule. It is recommended to check with your local council to determine the exact fees associated with obtaining planning permission and building regulations approval for your porch construction.
The fees associated with obtaining planning permission for a porch in the US vary depending on the state and local jurisdiction. Some localities may not charge any fees for planning permission, while others may charge a nominal fee or a percentage of the total project cost.
It is recommended to check with your local zoning authority or building department to determine the specific fees associated with obtaining planning permission for your porch construction. In addition to planning permission fees, building permit fees may also be required for porch construction in the US, which cover the cost of reviewing and approving your construction plans to ensure they comply with building codes and standards.
Permitted development rules for porch construction
Permitted development rules for porch construction allow homeowners to build certain types of porches without needing to obtain planning permission. The specific rules for permitted development can vary depending on the location and size of the porch, as well as other factors such as the height and materials used.
In the UK, for example, a porch is considered to be permitted development if it meets certain criteria, such as being less than 3 meters in height and not covering more than 3 square meters of ground area.
However, it is important to note that even if your porch falls under permitted development rules, it must still comply with certain building regulations, such as those related to fire safety and accessibility.
Additionally, if you live in a conservation area or listed building, the permitted development rules may be stricter and you may need to obtain planning permission even for a small porch construction. It is always recommended to check with your local council to determine the specific permitted development rules and building regulations that apply to your porch construction project.
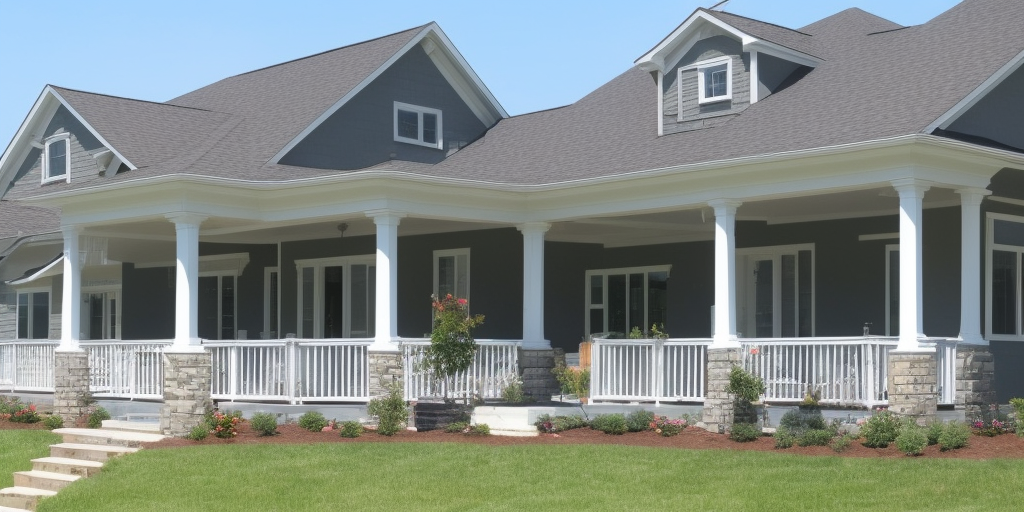

Porch construction permits and zoning laws
Porch construction permits and zoning laws are important factors to consider when planning to build a porch on your property. Zoning laws regulate the use of land in a given area and determine how properties can be developed, while permits are required for construction projects to ensure that they comply with building codes and safety regulations.
The specific zoning laws and permit requirements can vary by location and can depend on factors such as the size and design of your porch, as well as your property’s location and zoning classification.
In addition to obtaining permits and complying with zoning laws, it is important to ensure that your porch construction is structurally sound and meets all building codes and safety regulations. This may involve working with a licensed contractor or architect who can help you design and construct a porch that is both functional and aesthetically pleasing.
By understanding the specific zoning laws and permit requirements that apply to your porch construction project, you can help ensure that your project is successful and that you avoid any legal or safety issues down the line.
Planning permission fees for porch construction
Planning permission fees for porch construction can vary depending on your location and the scope of your project. In the UK, planning permission fees for a porch can range from £172 to £462, depending on the size and cost of the project.
The fee covers the cost of reviewing and processing your planning application, as well as any necessary site visits or consultations. In addition to planning permission fees, you may also need to pay building permit fees and other associated costs, such as fees for a structural engineer or architect.
It is important to budget for planning permission fees when planning your porch construction project, as these fees can add up quickly and can impact your overall project budget. Additionally, it is important to ensure that you submit all necessary paperwork and documentation in a timely manner to avoid any delays or additional fees.
Working with a qualified contractor or architect can help ensure that your project meets all necessary planning and building requirements, and can help you navigate the planning permission process and associated fees.
Planning permission fees for porch construction in the US can vary depending on the location and scope of the project, as well as the specific requirements of the local government. In general, permit fees can range from a few hundred dollars to several thousand dollars, depending on the size and complexity of the project.
In addition to planning permission fees, you may also need to pay fees for building permits, inspections, and other associated costs, such as fees for a structural engineer or architect. It is important to budget for these fees when planning your porch construction project and to work closely with your local government to ensure that you comply with all necessary regulations and requirements.
Conservation area porch planning permission
In the US, there is no specific designation for conservation areas like there is in the UK. However, certain areas may be subject to historic preservation laws or regulations, which can impact porch construction projects.
These laws and regulations aim to preserve the character and historic value of buildings and areas, and may require special planning permission or additional permits for certain types of construction projects.
If you are planning to build a porch in an area that is subject to historic preservation laws or regulations, it is important to research and understand the specific requirements and restrictions that apply. This may involve working with a local historic preservation commission or obtaining special permits or planning permission.
Additionally, it is important to work with a qualified contractor or architect who has experience working with historic properties and who can help you design and construct a porch that is both functional and in keeping with the historic character of the area.


Requirements for a UPVC porch
Whether you’d like to add a porch to your home or simply want to add extra space to your house, you should understand the requirements for planning permission before you begin. Porches are extensions of a house and require planning permission, which is why they should be designed to meet the same standards as a regular extension. Porches are not permitted in all locations, however, so you should make sure to check whether yours is an exception before you begin building.
A good rule of thumb is that a porch cannot be taller than three meters high. The height can be limited by the type of porch that you want to build, the amount of light that it can accommodate, and the type of porch materials you select. Usually, porches are made from PVC or uPVC, but the materials you choose will affect the overall cost. However, if you plan on building a porch on a sloped site, you may want to look at installing a new foundation in a trench.
Porches can be a great way to add more space to your property. Not only do they provide extra room for family activities, they also add a layer of insulation, helping to keep your home warmer than the rest. Porches can be built anywhere on your property, and are generally not subject to planning permission. A Project Manager can help you with planning permission if necessary. You can also use an uPVC porch to enhance the value of your home.
Unlike traditional porches, uPVC porches are flexible and can be built to fit your home’s style. Lean-to porches, for example, lean on a house’s main structure without needing a standalone structure. While gabled roof porches can cost anywhere from PS2,000 to PS5, they offer a timeless charm that will add charm to any home. In addition to offering a place to relax, gabled roof porches are also great for sheltering from the elements.
Our conclusion on does a porch need planning permission
In conclusion, does a porch need planning permission is a question that requires careful consideration before proceeding with any building work. While some porches may be exempt from planning permission, it is important to ensure that your proposed porch meets all of the necessary requirements before beginning construction.
Once you follow all of the information shared previously, I am sure you may be well on your way to making your property more comfortable ans appealing.
