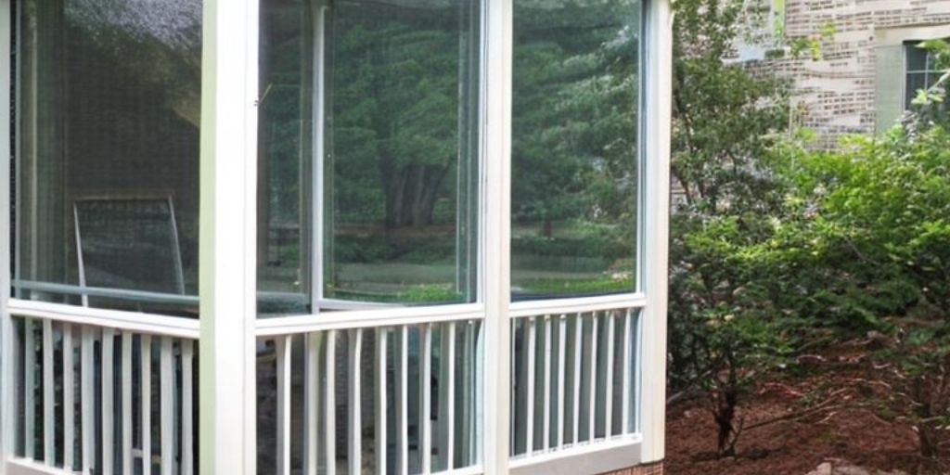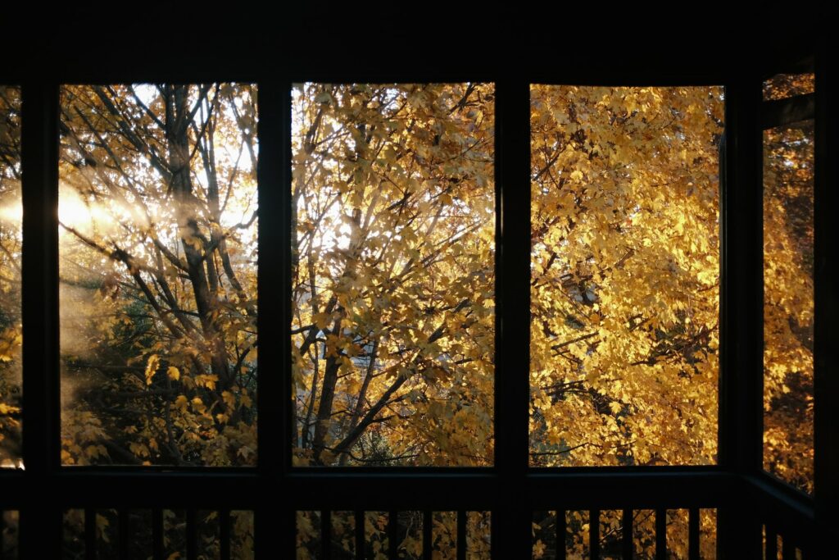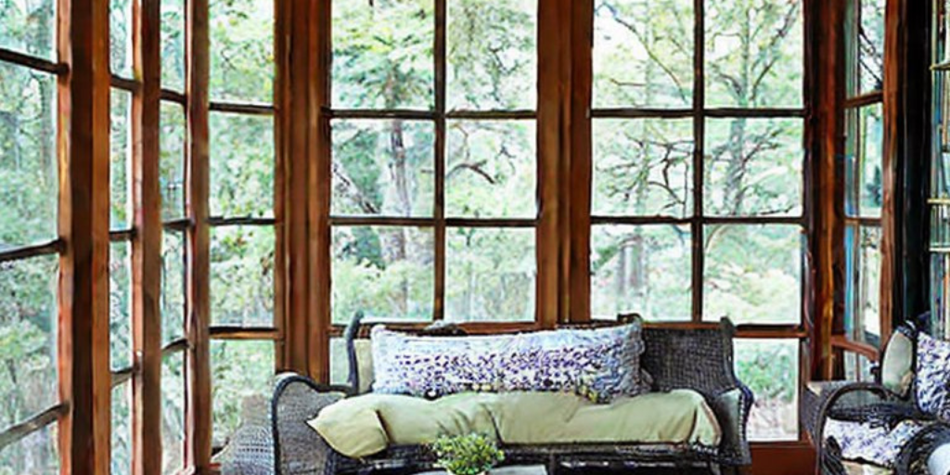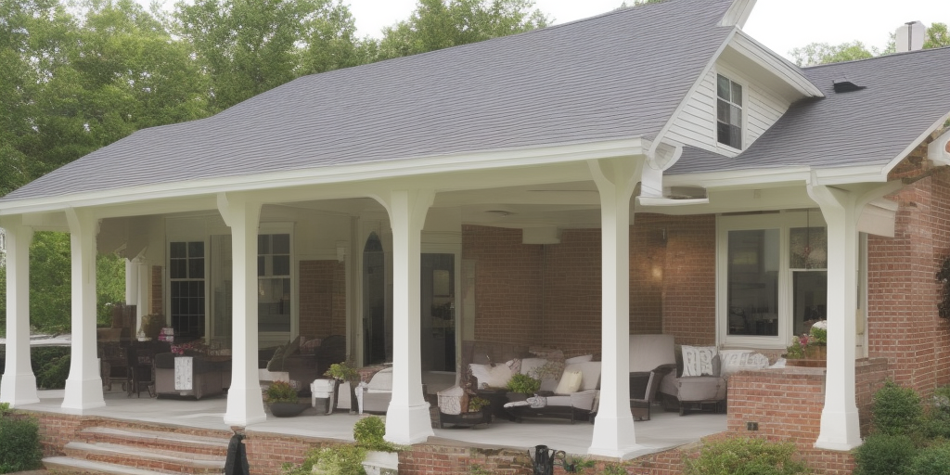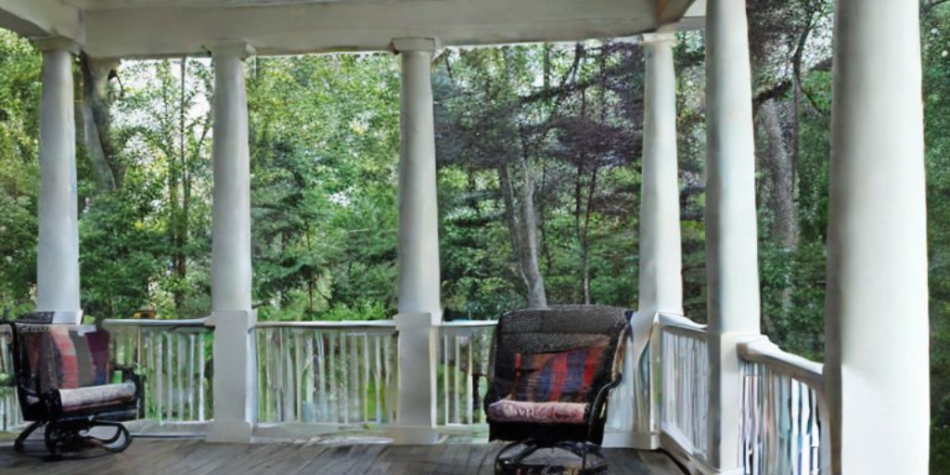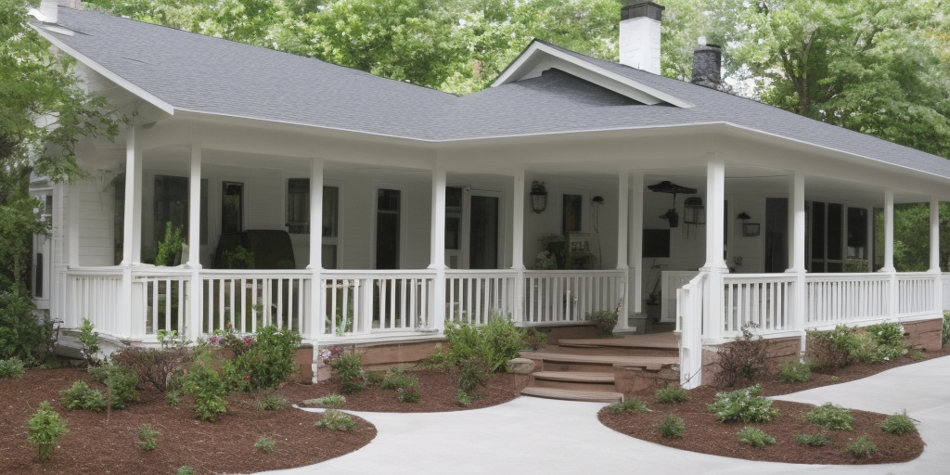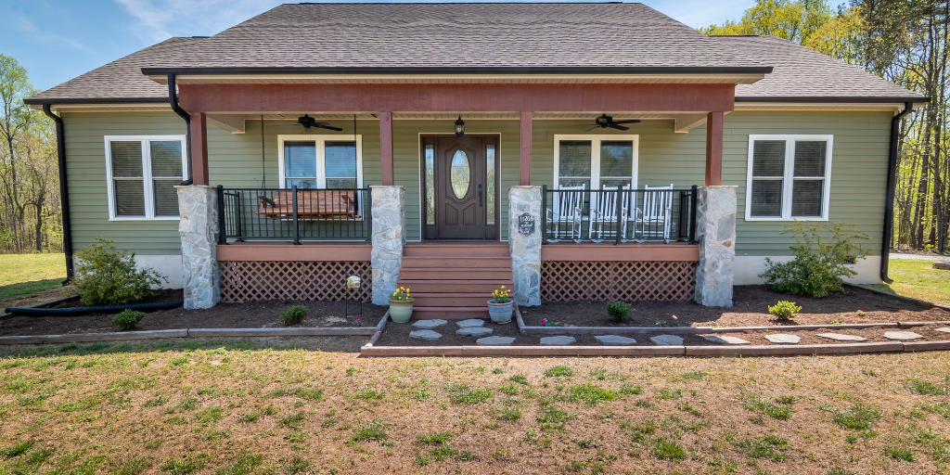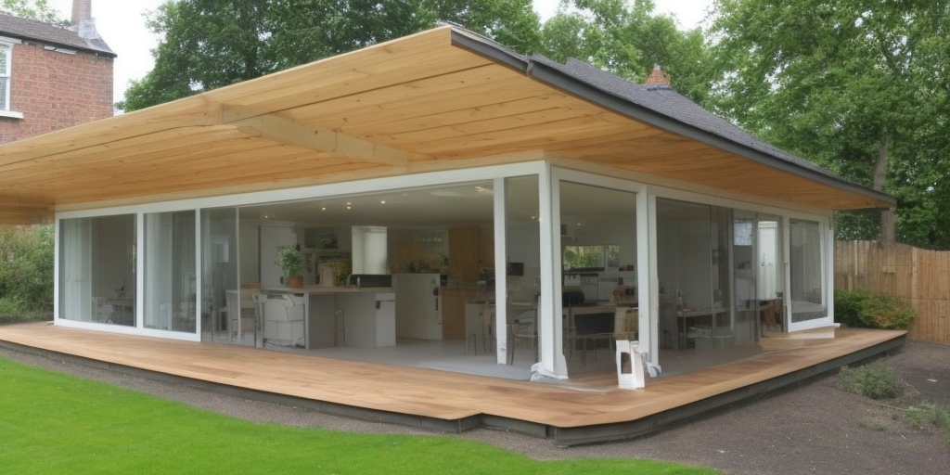Can I enclose my front porch is a common question among homeowners who are looking to add more living space to their homes. An enclosed front porch can provide a cozy and comfortable space to relax and enjoy the outdoors while still being protected from the elements.
However, there are several factors to consider before deciding to enclose a front porch, including local building codes, design considerations, and budget constraints. In this article, we will explore the pros and cons of enclosing a front porch and provide tips for homeowners who are considering this home improvement project.
What are the building code requirements for enclosing a front porch?
Contents
- 1 What are the building code requirements for enclosing a front porch?
- 2 Can I enclose my front porch without a building permit?
- 3 What are the benefits of enclosing a front porch?
- 4 What are some design considerations for an enclosed front porch?
- 5 How much does it cost to enclose a front porch?
- 6 Can an enclosed front porch be used year-round?
- 7 What type of windows are best for an enclosed front porch?
- 8 How long does it take to enclose a front porch?
- 9 Do I need a contractor to enclose my front porch, or can I do it myself?
- 10 What are some alternatives to enclosing a front porch?
- 11 Permits for enclosing a front porch
- 12 Front porch enclosure ideas
- 13 Cost of enclosing a porch without a permit
- 14 Cost of enclosing a porch with a sliding shutter
- 15 Cost of enclosing a porch with a plank ceiling
- 16 Cost of enclosing a porch with vinyl
- 17 Cost of enclosing a porch with a screened awning
- 18 Final thoughts on can I enclose my front porch
Enclosing a front porch requires compliance with local building codes, which vary by location. In general, these codes specify minimum requirements for elements such as structural components, electrical and plumbing systems, and ventilation.
For example, building codes typically require a certain amount of insulation and ventilation to prevent moisture buildup and ensure the safety and health of occupants. Additionally, codes may specify the type and quality of materials that can be used in the construction of an enclosed porch, as well as minimum requirements for door and window size, height, and accessibility.
To ensure compliance with local building codes when enclosing a front porch, it is important to consult with a licensed contractor or architect who is familiar with local regulations. These professionals can provide guidance on design and construction specifications to ensure that the enclosed porch meets all relevant building codes and safety standards.
In some cases, building codes may also require permits for construction or remodeling projects, so it is important to obtain any necessary permits before beginning work on an enclosed front porch.
Can I enclose my front porch without a building permit?
Enclosing a front porch without a building permit is not recommended, as it can lead to legal and safety issues. Building codes and permits exist to ensure that construction projects are safe and meet certain standards for quality and durability. By circumventing these regulations, homeowners risk creating a structure that is not only unsafe but also illegal.
In addition, unpermitted construction can lead to fines and legal complications, as well as problems with insurance and resale of the property. Even if a homeowner believes that enclosing a front porch is a minor or cosmetic project, it is important to verify with local authorities whether a permit is required before beginning work. Ultimately, obtaining a building permit can provide peace of mind and protection for both the homeowner and any future occupants of the enclosed porch.
What are the benefits of enclosing a front porch?
Enclosing a front porch can provide a variety of benefits for homeowners, including increased living space and improved energy efficiency. By enclosing a porch, homeowners can create a new room for living, working, or entertaining, without the need for a full-scale addition.
An enclosed porch can also provide a cozy and comfortable space for relaxation and enjoyment of the outdoors, without exposure to the elements or pests. Additionally, enclosed porches can improve the aesthetic appeal of a home, as well as increase its overall value.
Enclosing a front porch can also help to improve energy efficiency, by providing additional insulation and sealing off gaps and drafts. This can result in lower heating and cooling costs, as well as improved indoor air quality and comfort.
An enclosed porch can also provide a buffer zone between the interior and exterior of the home, helping to reduce noise pollution and create a more peaceful living environment. Overall, enclosing a front porch can be a smart investment for homeowners looking to increase their living space and improve the comfort and value of their home.


What are some design considerations for an enclosed front porch?
When considering the design of an enclosed front porch, there are several important factors to keep in mind. First and foremost, homeowners should consider the purpose of the space and how it will be used. Will it be a cozy seating area for relaxing and enjoying the view, or a functional room for working or entertaining? This will help to determine the layout and furnishings of the space, as well as the type of lighting, heating, and cooling that will be required.
Another important consideration is the style and aesthetic of the enclosed porch, as it should be in harmony with the rest of the home’s exterior and interior. For example, if the home has a traditional design, the porch should be designed in a complementary style, such as with classic architectural features and colors. On the other hand, if the home has a modern or contemporary design, the porch should reflect that style, with sleek and minimalistic design elements.
In addition, homeowners may want to consider adding elements such as windows or skylights to provide natural light and ventilation, as well as to create a more open and inviting space. Ultimately, careful consideration of these design factors can help to create an enclosed front porch that is both functional and aesthetically pleasing.
How much does it cost to enclose a front porch?
The cost of enclosing a front porch can vary widely depending on a number of factors. Some of the biggest factors that can affect the cost include the size of the porch, the materials used, and the complexity of the design. Generally speaking, the cost to enclose a front porch can range anywhere from a few thousand dollars to tens of thousands of dollars or more.
For example, a basic enclosure using simple materials like screen or glass may cost only a few thousand dollars, while a more complex enclosure with high-end materials like custom windows or skylights could cost significantly more.
Other factors that can affect the cost of enclosing a front porch include labor costs, permits and fees, and any necessary upgrades to the home’s electrical or HVAC systems. Additionally, homeowners may want to consider factors like energy efficiency and insulation when planning an enclosed front porch, which can also impact the overall cost.
Ultimately, the best way to get an accurate estimate of the cost to enclose a front porch is to consult with a professional contractor, who can provide a detailed quote based on the specific needs and requirements of the project.
Can an enclosed front porch be used year-round?
Whether or not an enclosed front porch can be used year-round will depend on a few different factors. One of the biggest factors is the insulation and HVAC system of the home. If the enclosed porch is well-insulated and has a heating and cooling system that is able to adequately regulate the temperature, then it can be used comfortably throughout the year.
Another important factor to consider is the climate of the area. If the area experiences extreme temperatures, such as very hot summers or very cold winters, then additional measures may need to be taken to ensure that the enclosed porch is comfortable and usable year-round.
For example, adding extra insulation or a more powerful HVAC system may be necessary to keep the porch at a comfortable temperature. Ultimately, whether or not an enclosed front porch can be used year-round will depend on a number of factors, and homeowners should carefully consider their specific needs and circumstances when deciding whether or not to enclose their front porch.
What type of windows are best for an enclosed front porch?
Choosing the right type of windows for an enclosed front porch is an important decision, as the windows can greatly impact the functionality and comfort of the space. One popular option for enclosed front porches is double-hung windows.
These windows are easy to operate and can be opened from either the top or bottom, allowing for versatile ventilation options. Double-hung windows are also generally energy-efficient and can help keep the enclosed porch comfortable year-round.
Another option to consider is casement windows. These windows are hinged on one side and open outward, providing excellent ventilation and airflow. Casement windows are also generally energy-efficient and provide a great view of the outdoors.
However, they may not be as easy to operate as double-hung windows, and they may not be as suitable for all types of architectural styles. Ultimately, the best type of windows for an enclosed front porch will depend on a variety of factors, including the homeowner’s personal preferences, the style of the home, and the climate of the area.
How long does it take to enclose a front porch?
The amount of time it takes to enclose a front porch will depend on a variety of factors, including the size of the porch, the complexity of the project, and the availability of materials and labor.
Generally, a simple enclosure project with standard materials and few customizations can take anywhere from a few days to a few weeks to complete. More complex projects that require significant structural changes or unique design elements may take several weeks or even months to finish.
To ensure that the project is completed efficiently, it’s important to work with a reputable contractor who has experience in front porch enclosures. The contractor will be able to provide a timeline for the project based on the specific scope of work, and they will be able to help identify any potential delays or obstacles that could impact the timeline.
Homeowners should also be prepared to be flexible and patient throughout the process, as unexpected challenges can arise during any renovation project.
Do I need a contractor to enclose my front porch, or can I do it myself?
While it is possible for homeowners to enclose their front porch on their own, it is generally recommended to work with a licensed contractor for this type of project. Enclosing a porch involves a number of technical skills and knowledge, including framing, electrical, and insulation installation.
Additionally, there are building codes and permit requirements that must be followed in order to ensure that the project is safe and up to code. A licensed contractor will be familiar with these requirements and will be able to ensure that the project is completed properly.
If a homeowner does choose to enclose their front porch on their own, they should be prepared to invest a significant amount of time and effort into the project, and they should have the necessary skills and knowledge to complete the work safely and effectively.
Additionally, it is important to research the local building codes and permit requirements before starting the project to ensure that everything is done up to code. Ultimately, the decision to work with a contractor or to do the work on your own will depend on your level of expertise, budget, and timeline.
What are some alternatives to enclosing a front porch?
If enclosing a front porch is not the right fit for your needs, there are a number of alternatives to consider. One option is to install a retractable awning or sunshade. This can provide shade and protection from the sun and rain while still allowing the space to remain open and airy.
Another option is to add outdoor furniture and décor to the porch to make it a comfortable and inviting space. This could include a comfortable seating area, plants, and outdoor lighting.
Another alternative to enclosing a front porch is to add screening or a mosquito netting to create a screened-in porch. This can provide many of the benefits of an enclosed porch, such as protection from bugs and the elements, without the need for a fully enclosed space.
This can be a more cost-effective option than a full enclosure and can also be easier to install. Overall, there are many different options to consider when it comes to making the most of your front porch, and it is important to choose the option that best fits your needs and lifestyle.
Permits for enclosing a front porch
When considering enclosing a front porch, it’s important to understand the permit requirements in your area. Depending on where you live, you may be required to obtain a permit from your local building department before beginning any construction. Failure to obtain the necessary permits can result in fines and even the removal of the enclosed structure.
The specific permit requirements can vary by location, but generally, you will need to submit plans and get approval from your local building department before construction can begin.
In some areas, you may also need to have the work inspected by a building inspector during and after construction to ensure that it meets safety and building code requirements. It’s important to research the specific requirements in your area before beginning any construction to avoid any issues or penalties down the line.
Front porch enclosure ideas
Enclosing a front porch can add valuable living space to a home and improve the home’s overall aesthetic. Some popular front porch enclosure ideas include installing screen panels, glass panels, or sliding windows to enclose the space. Screen panels can be a cost-effective option that allows for natural airflow, while glass panels or sliding windows provide more protection from the elements and a greater level of insulation.
Other design considerations for an enclosed front porch include choosing materials that match the style of the home and selecting lighting and heating options that make the space comfortable and functional year-round. Furniture and decor choices can also help create a cozy and inviting space.
Another front porch enclosure idea is to install a retractable awning, which can provide shade and shelter from rain while still allowing for a view of the outdoors. Awnings can come in a variety of materials and colors, making it easy to find one that matches the home’s style.
Another option is to add a porch roof, which can provide even more protection from the elements and create a more permanent structure. With either of these options, it’s important to ensure that the structure is installed properly and meets local building codes to ensure safety and compliance.
Cost of enclosing a porch without a permit
The cost of enclosing a porch may vary depending on its size, the type of materials and design, and the location of the project. In addition to the cost of materials, enclosing a porch with electrical items can add a significant amount to the overall cost. According to U.S. News & World Report, the cost of adding electrical items to a porch can range from $4,000 to $25,000, depending on the design.
Although you may not need a building permit to enclose a porch, you may still need to obtain a planning permit. This is necessary if you’re putting up more than 200 square feet of enclosure. You also need to consider the distance between the structure and the nearest road to determine whether it requires a permit. In addition, if you’re enclosing an existing porch, the space must be less than 200 square feet and attached to a wall that is already present.
A building permit inspector will visit the site of the project to review all aspects of the work. He will discuss the project with everyone involved. If a permit is required, he or she may require a variance to avoid zoning restrictions and other regulations. Additionally, some projects may require extra information, such as plans or blueprints. Nevertheless, it’s still possible to enclose a porch without a permit, but the process is much more expensive and time-consuming than putting in a permit.
When calculating the cost of enclosing a porch, you should consider all factors. These costs will vary depending on the materials you choose and the size and location of the porch you want to enclose. In addition to the actual material, you’ll need to purchase the necessary tools, equipment, and support beams. You should also consider the labor costs. You can also do the work yourself if you’re confident and experienced. A friend who is a contractor might be able to save you some money.


Cost of enclosing a porch with a sliding shutter
Adding an enclosure to a porch is not difficult, but it can be costly. The cost of enclosing a porch depends on several factors, such as the size of the porch, its location, and the materials and labor involved. Vinyl porch enclosures are the most common option, as they are inexpensive and can be easily rolled up when not in use. Others remove the enclosures when not in use, storing them in the shed or garage.
Prices for an ordinary 200-square-foot porch enclosure range from $600 to $3,210. Screen mesh varies in price per square foot, depending on the type of material used. Vinyl-coated polyester mesh, bronze, stainless steel, and vinyl are some of the most popular materials used. Aluminum screens are also popular, but can cost upwards of $3,200. For the ultimate cost of an enclosure, you should hire a professional installer.
Adding an enclosure to a porch is relatively simple, and it is much easier if you already have a roof covering over the area. This will decrease the overall cost of the project, and it is easier to estimate. According to Home Advisor, the cost of enclosing a porch with a sliding shutter is $5 to $7 per square foot, depending on the materials and labor used.
Another option is a three-season sunroom, which is also inexpensive. It separates the porch from the outside environment while allowing fresh air to flow through. The enclosure is also temperature controlled and can be open completely, giving the owner more privacy than ever. It can be a great option for homeowners who don’t have a lot of money to spend on an enclosure. And if you don’t want to invest in a complete enclosure, a screened awning can be installed temporarily.
Cost of enclosing a porch with a plank ceiling
If you are considering enclosing your porch, you should consider several factors before starting construction. The base of your porch may require additional work such as installing vents or ducts. Additionally, you may want to consider the type of heating system you want to incorporate. While baseboard heating is a popular option, it can be expensive to operate. If you’re looking for an inexpensive option, wood or pellet stoves can be an attractive choice. While it may not be as dramatic as a traditional porch, converting an existing porch into an attractive living space can help save you money in the long run.
While adding a porch enclosure is not a difficult project, the overall cost can be higher if you want to add extra elements such as lighting, heating, or entertainment. U.S. News & World Report estimates the cost of adding a fireplace to a porch at an average price of $3,000, depending on materials. You can also choose to include a fireplace if you prefer.
Before completing the project, it’s important to assess your home’s condition. Porches can be unstable and not level with the rest of the house. You can also hire a professional to demolish any structural walls. Be sure to consult an engineer before demolition begins, as they can calculate the proper beam sizes. You can also opt to hire a design-build contractor, who can make your new porch look like it belongs with your home.
Before installing the first board on the porch ceiling, you must measure the area of the porch. This area should be about one-fourths of the total width of the porch ceiling. Then, divide the number by the true width of the beadboard. Ensure that you leave a small gap around the perimeter of the ceiling for expansion. When you’re done, you’ll be left with the groove side of the first board to nail the remaining boards.
Cost of enclosing a porch with vinyl
When you decide to enclose your porch with vinyl, you should keep in mind that the more square feet you want to cover, the more money you will spend on the project. The total cost of the project can range from $25 to $100 per square foot, depending on the materials used and the contractor or labor charges. Porch enclosures typically require a permit, which can be quite expensive. Contact a company in your area to get an estimate of the price of your project.
The cost of labor will make up a significant portion of the total cost of the project. The size and style of the porch will impact the cost as well. The bigger the porch, the more materials and labor will be required. You can save a lot of money by hiring a professional crew to complete the project for you. The best option is to research the labor costs to ensure that you get the best value for your money.
If you’d like to add additional climate control, you can opt for fully insulated porches. These contain insulation in the walls and windows. Compared to other materials, fully insulated porches cost more, but they are also more expensive than their alternatives. The process of installing an insulated porch is more complicated than other porch enclosures and will take longer. Lastly, the cost of enclosing a porch with vinyl is affected by the style of the porch.
In addition to the cost of materials, you should consider any extra elements you want to include. Depending on the material used and the services required, the entire project can cost anywhere from $6,900 to $25,100. Electrical elements are included in some porch enclosures, including lighting, television entertainment, heating and cooling. These electrical components can add a considerable amount of expense, however, so it’s important to check with your city’s building regulations before purchasing a vinyl kit.
Cost of enclosing a porch with a screened awning
The cost of enclosing a porch or patio with a screened awning or awnings can range from $600 to $3,210. The price of screen mesh is highly variable and depends on the square footage of the porch or patio. Some common materials include vinyl-coated polyester mesh, bronze, and stainless steel. Enclosure contractors can provide a cost estimate based on the size of the porch and the material used.
A porch enclosure is one of the most inexpensive ways to convert an open-air area into a room. You can buy large rolls of woven porch screen from a home improvement store. The screened awning or porch can be stapled to existing openings or finished with trim. The resulting space will feel warm and inviting, which will make it an ideal location for hosting outdoor parties in warmer months.
The cost of enclosing a porch will depend on the size, material, and type of awning you choose. The awning or porch enclosure may be insulated, heated, or both. In addition to porch enclosure costs, there are also costs associated with electrical work and lighting. Before choosing an awning, make sure to determine what your specific needs are. Then, determine the budget accordingly.
The cost of enclosing a porch will depend on the complexity of the design, the materials used, and the quality of the installation. Glass will be more expensive than aluminum roofing or a vinyl wall, for example. The style of the porch will also influence the cost of the porch enclosure. If you are adding a screened awning, you should consider the style of the porch before choosing the type of awning.
Final thoughts on can I enclose my front porch
Can I enclose my front porch should no longer be a concern for those who have read the information above. The decision to enclose a front porch should be made after careful consideration of several factors, including building codes, design preferences, and budget constraints.
While enclosing a front porch can provide a range of benefits, including increased living space and protection from the elements, it is important to ensure that the design and construction meet all relevant building codes and safety standards.
Homeowners should also be prepared for the cost and time involved in this type of home improvement project. With proper planning and professional guidance, however, enclosing a front porch can be a great way to enhance the functionality and aesthetic appeal of a home.
