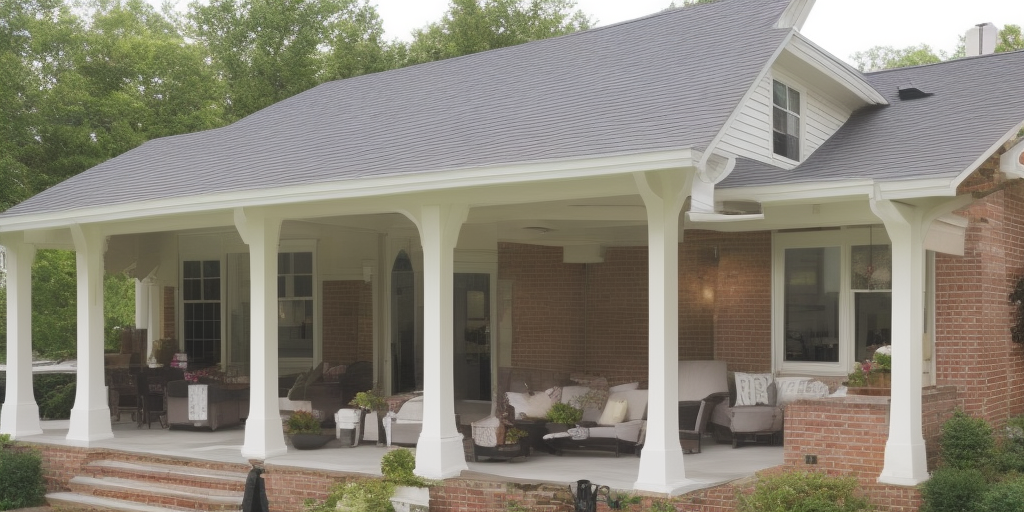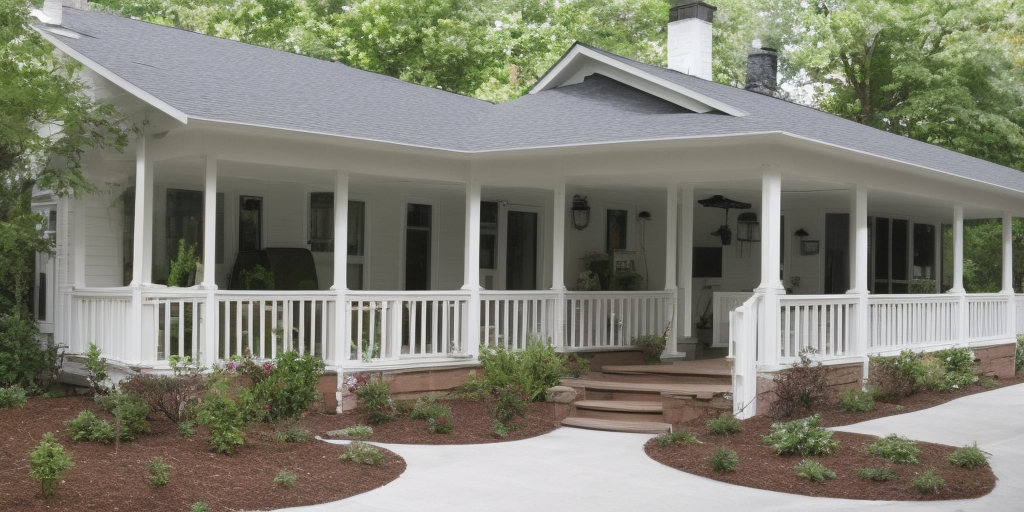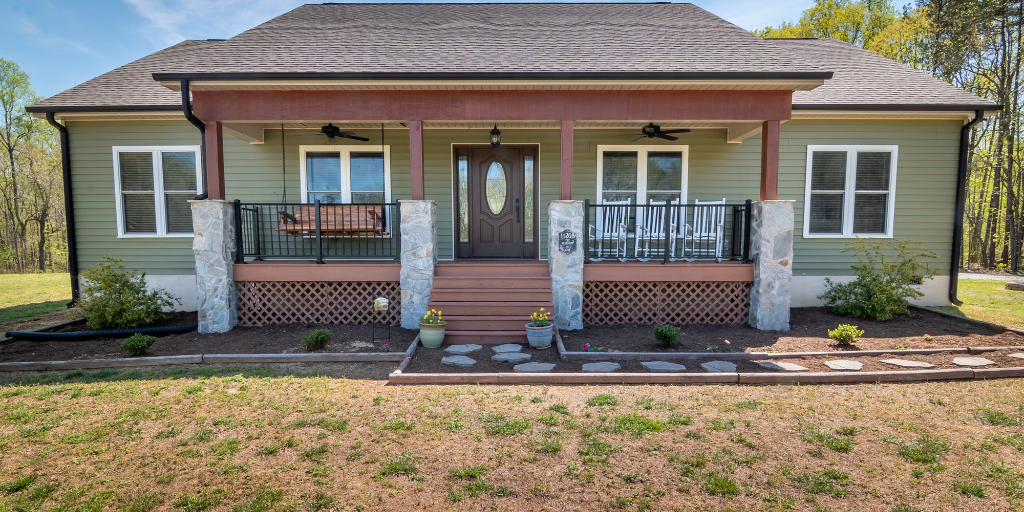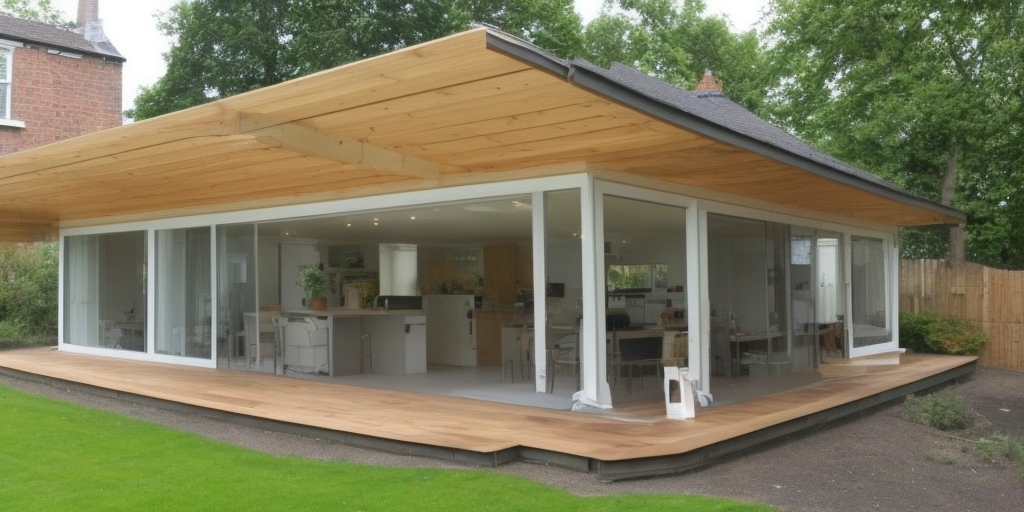Planning permission for lean-to porches and side extensions is a vital aspect of any construction project. Obtaining planning permission for these types of extensions is important because they can have a significant impact on the appearance and character of a property, as well as the surrounding area.
In this submission, we will discuss everything you need to know about planning permission for lean-to porches and side extensions, including when it’s required, what the rules are, and how to obtain it.
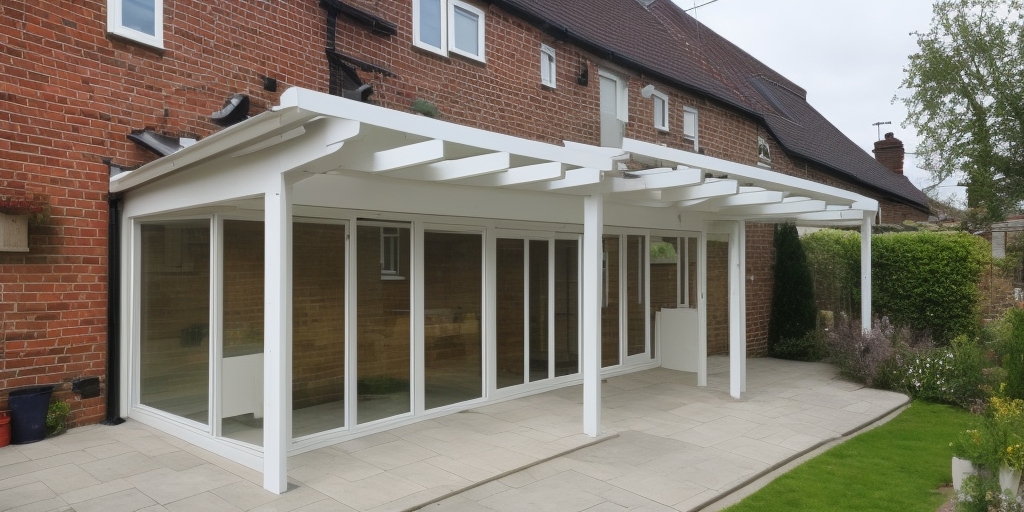

What is planning permission for lean-to porches and side extensions?
Contents
- 1 What is planning permission for lean-to porches and side extensions?
- 2 When do I need planning permission for lean-to porches and side extensions?
- 3 What are the rules for planning permission for lean-to porches and side extensions?
- 4 What is the process for obtaining planning permission for lean-to porches and side extensions?
- 5 How long does it take to get planning permission for lean-to porches and side extensions?
- 6 Are there any restrictions on the size of lean-to porches and side extensions that require planning permission?
- 7 What documents are required for planning permission for lean-to porches and side extensions?
- 8 What are the costs associated with obtaining planning permission for lean-to porches and side extensions?
- 9 Can I build a lean-to porch or side extension without planning permission?
- 10 What are the common mistakes to avoid when applying for planning permission for a lean-to porch?
- 11 What are the rules for planning permission for a lean-to porch in a conservation area?
- 12 How to design a lean-to porch that meets planning permission requirements.
- 13 What are the consequences of building a lean-to porch without planning permission?
- 14 Can I appeal a planning permission decision for a side extension?
- 15 Final thoughts on planning permission for lean-to porches and side extensions
Planning permission is a legal requirement for many types of building projects, including lean-to porches and side extensions. Planning permission is a process that ensures that the proposed construction project meets the regulations and guidelines set out by the local planning authority.
The purpose of planning permission is to ensure that the new structure does not have a negative impact on the surrounding area, including the appearance of nearby properties and the safety of the public.
When it comes to lean-to porches and side extensions, planning permission is required in many cases. This is because these types of extensions can significantly alter the appearance and character of a property, as well as the surrounding area. Planning permission helps to ensure that the proposed extension meets all relevant safety standards and building codes and is in line with the local planning authority’s guidelines.
Failure to obtain planning permission for a lean-to porch or side extension can result in legal action, fines, and even the removal of the extension. It is important to consult with a professional and follow the appropriate procedures to obtain planning permission for your construction project.
When do I need planning permission for lean-to porches and side extensions?
The rules and regulations for planning permission for lean-to porches and side extensions in the U.S. vary depending on the state and local jurisdiction. In some areas, permits are not required for these types of projects as long as they meet specific requirements. However, in many cases, a permit is necessary for lean-to porches and side extensions. The requirement for a permit typically depends on the size and scope of the project, as well as the location of the property.
In general, if the proposed lean-to porch or side extension is larger than 200 square feet or exceeds a certain height limit, a permit is usually required. Additionally, if the construction project involves structural changes, such as removing load-bearing walls or altering the roofline, a permit is typically necessary.
It’s essential to check with the local building department or zoning authority to determine the specific requirements and regulations for planning permission for lean-to porches and side extensions in your area. Obtaining the necessary permits and following all relevant regulations can help ensure that your project is completed safely and legally.
In the UK, planning permission for lean-to porches and side extensions is required in many cases, but there are some exceptions. The general rule is that planning permission is required if the proposed extension exceeds certain size limits. For lean-to porches, planning permission is typically required if the porch is more than 3 square meters in floor area or higher than 3 meters.
For side extensions, planning permission is usually required if the extension exceeds 50% of the existing building’s original size. However, it’s essential to check with the local planning authority, as rules and guidelines can vary depending on the area.
What are the rules for planning permission for lean-to porches and side extensions?
The rules for planning permission for lean-to porches and side extensions in the U.S. can vary depending on the local jurisdiction and state regulations. Generally, the rules focus on ensuring that the proposed extension meets specific safety and zoning requirements. For example, the extension must meet certain setback requirements, meaning it must be a certain distance away from the property line. Additionally, the extension must meet specific height restrictions and must not obstruct the view of neighboring properties.
Other rules for planning permission may include requirements for building materials, such as the use of fire-resistant materials, and requirements for electrical or plumbing work. If the proposed extension involves structural changes, such as removing load-bearing walls or altering the roofline, additional rules and regulations may apply.
It’s important to consult with the local building department or zoning authority to ensure that your proposed project meets all necessary rules and regulations for planning permission for lean-to porches and side extensions in your area. By following the appropriate rules and regulations, you can ensure that your project is completed safely and in compliance with all relevant laws.
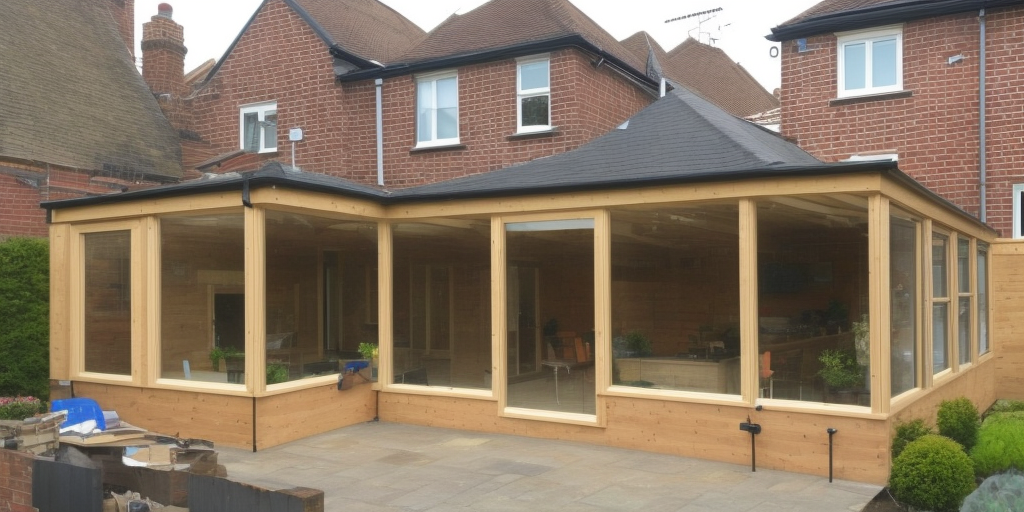

What is the process for obtaining planning permission for lean-to porches and side extensions?
The process for obtaining planning permission for lean-to porches and side extensions typically involves several steps. The first step is to determine whether planning permission is required for your proposed project.
This can be done by consulting with the local planning authority or building department. Once you have determined that planning permission is necessary, you will need to submit an application, which typically includes detailed plans and specifications for the proposed extension.
The local planning authority will review your application and may request additional information or changes to the plans before making a decision. They will consider factors such as the impact on neighboring properties, the appearance of the extension, and any safety concerns.
The length of time it takes to obtain planning permission can vary depending on the local jurisdiction and the complexity of the project. Once planning permission has been granted, you can proceed with construction of the lean-to porch or side extension, following all relevant building codes and regulations.
How long does it take to get planning permission for lean-to porches and side extensions?
The length of time it takes to get planning permission for lean-to porches and side extensions can vary depending on several factors, such as the complexity of the project and the local jurisdiction. In general, the process can take several weeks to several months. It’s important to factor in this time when planning your project timeline, as you will need to wait for planning permission before beginning construction.
The exact length of time it takes to get planning permission can depend on several factors, such as whether the application is complete and accurate, whether any changes are needed to the plans, and how quickly the local planning authority can process the application.
In some cases, the local authority may request additional information or may need to consult with other departments or agencies before making a decision. Therefore, it’s important to allow enough time for the planning permission process and to work closely with the local planning authority to ensure that your application is complete and accurate.
Are there any restrictions on the size of lean-to porches and side extensions that require planning permission?
Yes, there are typically restrictions on the size of lean-to porches and side extensions that require planning permission. The specific restrictions can vary depending on the local jurisdiction and state regulations. In general, if the proposed extension is larger than a certain size, a permit is required. The size limit can range from 100 square feet to 200 square feet, depending on the area.
Additionally, the height of the proposed extension may also be subject to restrictions. In some areas, the maximum height for a lean-to porch or side extension may be restricted to 10 or 12 feet, while in other areas, the height limit may be higher.
It’s important to consult with the local building department or zoning authority to determine the specific size and height restrictions that apply to your area. By following the appropriate restrictions and obtaining the necessary permits, you can ensure that your lean-to porch or side extension is completed safely and legally.


What documents are required for planning permission for lean-to porches and side extensions?
The documents required for planning permission for lean-to porches and side extensions can vary depending on the local jurisdiction and state regulations. However, in general, the application for planning permission will require detailed plans and specifications for the proposed extension, including information on the size, height, and design of the structure.
The plans should also include information on any electrical or plumbing work that will be done as part of the project. Additionally, the application may require information on the materials that will be used in the construction of the extension.
In some cases, the local planning authority may also require additional documents or information, such as a survey of the property or an environmental impact assessment. It’s important to consult with the local building department or zoning authority to determine the specific documents that are required for planning permission in your area.
By providing complete and accurate documentation, you can help to expedite the planning permission process and ensure that your proposed project meets all necessary requirements.
What are the costs associated with obtaining planning permission for lean-to porches and side extensions?
The costs associated with obtaining planning permission for lean-to porches and side extensions can vary depending on several factors, such as the local jurisdiction and the complexity of the project. In general, there are two main costs associated with obtaining planning permission: the application fee and any professional fees.
The application fee is paid to the local planning authority and covers the cost of processing the planning permission application. The fee can vary depending on the local jurisdiction and the size of the proposed extension. In addition to the application fee, there may be additional fees for any necessary inspections or permits during the construction process.
Additionally, if you hire a professional, such as an architect or surveyor, to help with the planning permission process, there will be additional professional fees to consider. It’s important to factor in these costs when planning your project budget to ensure that you have adequate funds to cover all necessary expenses.
Can I build a lean-to porch or side extension without planning permission?
If your property is C3 or higher, you don’t need planning permission to add a porch. Porches can be built on dwelling houses as long as the part is less than three meters from a highway. Porches on C4 and higher homes should also be allowed but there are some conditions. If you’re planning to build a porch on a new property, you’ll likely need full planning permission. Porches are generally allowed on buildings in the same class as a house, but they must conform to the planning regulations. Depending on your area, you might have to get other approvals, such as a building permit, and it’s best to find out first before starting.
While porch construction is legal in most areas, it is not always possible to build one. Porches can be dangerous, so it’s important to obtain permission before building them. Oftentimes, you’ll have to submit a retrospective application, which allows you to make the changes later. Sometimes, however, unforeseen circumstances prevent you from adhering to planning regulations. If that happens, you can always file a retrospective application. Additionally, you can try appealing against an enforcement notice if you’re not satisfied with the results of the application.
Depending on your home’s style, you may not need planning permission if your porch is attached to your property with concrete or steel supports. Porches on the ground, on the other hand, don’t require planning permission. However, you should contact your local planning authority if you’re not sure about the regulations in your area. They can give you guidance on how to proceed in your area. There are some exceptions that you should remember.
There are many other rules that govern your porch. Usually, you need two meters of space from the front boundary of your property and three meters from the highway. Additionally, you’re required to have a front door that connects the new porch with the existing house. This requirement can be waived for PD. A PD can also allow you to convert two properties into a single house. But you must get the permission from your local planning authority first.
Before building a porch, make sure you know the planning rules. Porches must be three meters tall or less – whichever one you choose. The porch’s roof must not be more than three meters high. You can also build a porch that has a flat roof, which will take up less space. If you are wondering about whether you need planning permission, you can start by measuring the ground floor area.
There are a few things you should know before hiring a contractor to build a porch on your property. First, make sure the contractor is insured. You may not be able to get a permit if they aren’t insured, but if someone gets injured on your property, you’ll be responsible for the repairs. You should also ensure that the contractor does not pull a building permit, since you might be liable for fines.
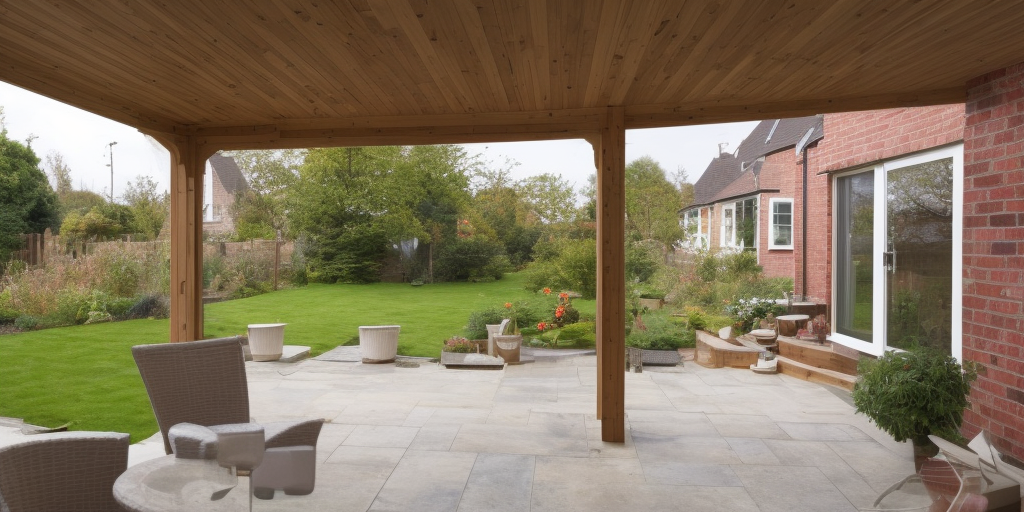

What are the common mistakes to avoid when applying for planning permission for a lean-to porch?
Applying for planning permission for a lean-to porch can be a complex and lengthy process, and there are several common mistakes that homeowners can make when applying for planning permission. One of the most common mistakes is failing to provide detailed plans and elevations of the proposed lean-to porch.
The local planning authority will require detailed drawings of the proposed porch to ensure that it complies with building regulations and planning guidelines. Without detailed plans, the application is likely to be rejected or delayed, leading to unnecessary costs and delays in the construction process.
Another common mistake when applying for planning permission for a lean-to porch is not consulting with neighbors or nearby residents. The local planning authority will require proof that you have consulted with your neighbors and considered their feedback in your application.
This can be in the form of a letter or email from the neighbor, or by providing evidence of a meeting or conversation. Failing to consult with neighbors can lead to objections being raised, which can result in the application being rejected or delayed. By consulting with neighbors early in the planning process, you can address any concerns they may have and avoid unnecessary delays or conflicts.
What are the rules for planning permission for a lean-to porch in a conservation area?
The rules for planning permission for a lean-to porch in a conservation area will depend on the specific regulations of the local planning authority (LPA) that governs the area where the property is located. However, here are some general guidelines:
Planning permission: Most lean-to porches in a conservation area will require planning permission from the LPA. The LPA will assess the impact of the proposed porch on the appearance and character of the conservation area, as well as any nearby listed buildings.
Design: The design of the porch must be sympathetic to the existing building and surrounding area. It should not dominate the front elevation or detract from the original design of the building. Materials should be in keeping with the existing building and the surrounding area.
Size: The size of the porch must be appropriate to the size and scale of the existing building. In general, the porch should not extend beyond the main frontage of the building or exceed a certain height.
Position: The porch should be positioned in a way that is not visually intrusive or obtrusive to the street scene.
Conservation area consent: In addition to planning permission, some conservation areas require conservation area consent. This is a separate process and will need to be obtained from the LPA.
It is important to note that these guidelines are not exhaustive and the specific requirements may vary depending on the conservation area and the LPA. It is recommended that you contact the LPA to discuss your proposed porch and obtain guidance on the requirements and regulations specific to your area.
How to design a lean-to porch that meets planning permission requirements.
Designing a lean-to porch that meets planning permission requirements can be a complex process, but there are some key considerations that can help ensure a successful application. First, it is important to consider the size and scale of the porch in relation to the existing building. The porch should be proportionate and not dominate the front elevation of the building. The height and depth of the porch should also be appropriate to the size of the building.
Second, the materials and design of the porch should be sympathetic to the existing building and the surrounding area. The use of high-quality materials, such as brick or natural stone, can help the porch blend in with the existing building. The design should also be simple and understated, avoiding overly ornate or elaborate details that could detract from the original building.
Finally, it is important to consider the position of the porch in relation to the street scene. The porch should be positioned in a way that is visually pleasing and not obtrusive to the surrounding area. It should also not detract from the appearance of any nearby listed buildings or heritage assets.
By considering these key design considerations, it is possible to design a lean-to porch that meets planning permission requirements and is sympathetic to the existing building and surrounding area.
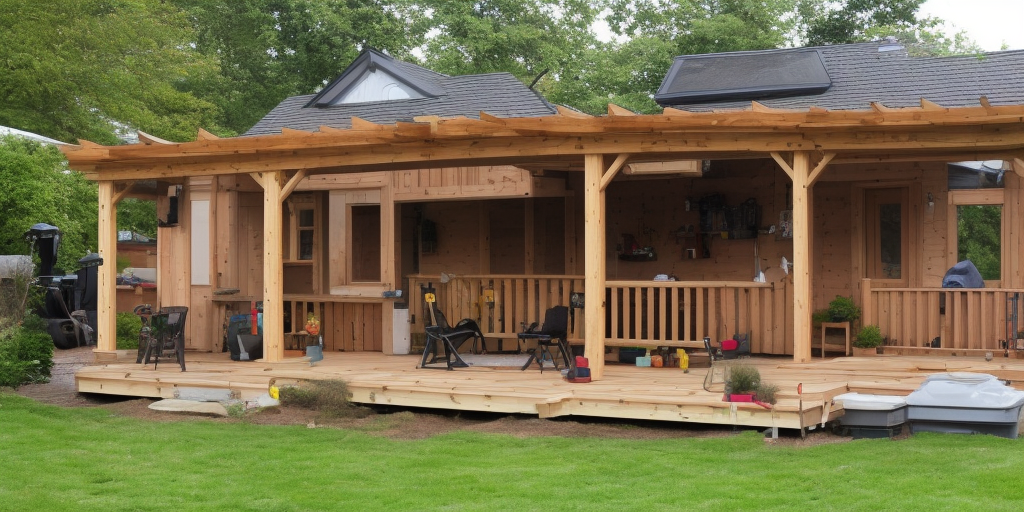

What are the consequences of building a lean-to porch without planning permission?
Building a lean-to porch without planning permission can have serious consequences. In many cases, the local planning authority (LPA) may issue an enforcement notice requiring the removal of the porch. This can be a costly and time-consuming process, and can also significantly reduce the value of the property. Failure to comply with an enforcement notice can result in legal action being taken against the property owner, which can result in fines and even imprisonment in some cases.
In addition to the potential legal consequences, building a lean-to porch without planning permission can also impact the character and appearance of the conservation area. The porch may not be in keeping with the surrounding architecture, and can detract from the overall aesthetic of the area.
This can lead to complaints from neighbors and community members, and can also result in the property being viewed less favorably by potential buyers. It is important to obtain planning permission and ensure that the porch is designed and constructed in a way that is sympathetic to the surrounding area, in order to avoid any negative impacts on the property and the community.
Can I appeal a planning permission decision for a side extension?
If you have received a planning permission decision for a side extension that you do not agree with, you may be able to appeal the decision. The first step is to review the decision notice and the reasons provided by the local planning authority (LPA) for refusing your application.
If you believe that the LPA has made an error in their decision-making process or misinterpreted the planning policy, you may have grounds for an appeal. However, it is important to note that an appeal can be a complex and time-consuming process and should be approached with caution.
To appeal a planning permission decision for a side extension, you will need to submit an appeal application to the Planning Inspectorate. The appeal application must be submitted within a certain time frame, usually within 6 months of the date of the decision notice.
The appeal will be heard by an independent planning inspector, who will review the original application, the decision notice, and any additional evidence provided by both parties. The inspector will make a decision based on the evidence presented, and their decision will be final and binding. It is recommended that you seek professional advice before making an appeal, as the process can be complex and the outcome is not guaranteed.
Final thoughts on planning permission for lean-to porches and side extensions
Planning permission for lean-to porches and side extensions is a critical part of any construction project. It is important to understand the rules and regulations around planning permission to avoid any potential legal issues or fines.
By following the appropriate procedures and obtaining planning permission, you can ensure that your project is completed successfully and in compliance with all relevant laws and regulations. If you are considering a lean-to porch or side extension, make sure to seek professional advice and guidance to ensure that you meet all the necessary requirements for planning permission.


